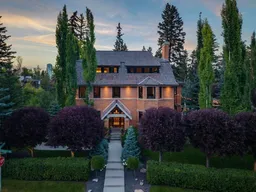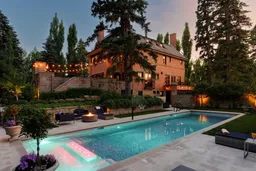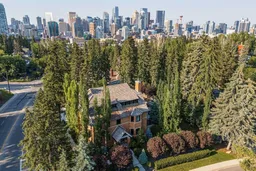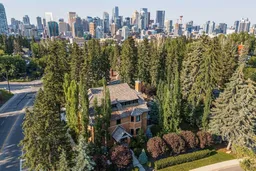Introducing a modern architectural masterpiece in Calgary’s prestigious Mount Royal. Situated on a rare, gated half acre lot along exclusive Prospect Avenue, this 6,725 sq ft estate harmoniously blends timeless design with contemporary sophistication. Surrounded by mature trees and immaculate landscaping, the striking sandstone and brick exterior with copper detailing sets the tone for the elegance within. This iconic property has been thoughtfully reimagined to honour its architectural heritage while embracing contemporary luxury. Inside, every detail reflects intentional design and refined living. Custom millwork, designer lighting, limestone and marble finishes, and integrated smart home technology, including full Lutron controls, create a seamless balance between historic charm and modern comfort. Crafted for those who value elevated entertaining and effortless daily living, this truly special home delivers an unparalleled lifestyle. A timeless centre hall plan sets a sophisticated tone, leading into a home where original 1912 quarter-sawn oak floors grace the main level, creating an elegant foundation for the curated interiors. The grand living room is anchored by a limestone fireplace and flows seamlessly into a formal dining room with beamed ceilings and custom wainscotting. Beyond, the original porch has been transformed into a sun filled solarium with coffered ceilings for an ideal space to enjoy morning coffee, intimate dinners, or evening cocktails. Sliding glass doors extend the living area to a private rear terrace, perfect for effortless indoor/outdoor entertaining. The heart of the home, the kitchen, balances beauty and function with Wolf, Sub-Zero, and Miele appliances, sleek Siematic cabinetry with glass panelled uppers, and luxurious marble countertops designed for everyday living and elegant gatherings. The thoughtful layout offers intentional separation between public and private spaces. Upstairs, the serene primary spans half the second level featuring dual walk-through closets, a lavish 6pc ensuite with a volcanic limestone soaking tub, and an east facing sunroom ideal for wellness routines or quiet reflection. Two additional bedrooms and a full bath complete the floor, while the third level offers a flexible lounge, two more bedrooms, and a 4pc bath. The lower walk-out level boasts an inviting billiards room with panelled walls, 2pc bath, and a custom-built bar creating the perfect setting to gather and celebrate life’s milestones. Outside, a private oasis awaits with a sandstone terrace, wood-burning fireplace, waterfall, and a dazzling lap pool with fountain as the centrepiece. Lush gardens, fruit trees, a 'smart' 22'x11' greenhouse with heated marble floors and automatic ventilation, and a putting green complete the setting. Minutes from top schools, tennis courts, the Glencoe Club, dining, and culture, this landmark estate blends heritage, innovation, and intentional design.
Inclusions: Central Air Conditioner,Dishwasher,Dryer,Garage Control(s),Gas Stove,Range Hood,Refrigerator,Washer,Window Coverings,Wine Refrigerator
 50
50





