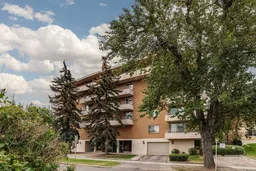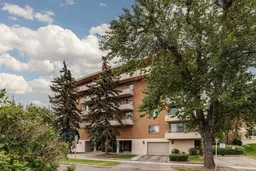An unprecedented offering in Calgary’s prestigious Mount Royal. Welcome to Palace Royale — a mid-century modern icon of concrete construction, meticulously revitalized with a new roof, boiler, elevator, and a fully restored exterior envelope. Perfectly poised steps from vibrant shops, galleries, cafés, and the downtown core, this residence fuses architectural pedigree with cosmopolitan living at its finest. Formerly a two-bedroom, the residence has been masterfully reimagined into a grand one-bedroom with an opulent dining salon — a bold design statement that can easily be converted back to 2 bedroom, if desired. Every inch of this 1,009 sq. ft. interior radiates luxury, with more than $300,000 invested in finishes and technology of uncompromising quality. The chef’s kitchen is a triumph of form and function: reconstructed oak millwork, striking black granite surfaces, and a fully integrated Miele ensemble — including built-in coffee station, steam and wall ovens, dishwasher, 32” induction cooktop with concealed Faber hood, and freestanding refrigerator/freezer. This is a kitchen designed not merely for cooking, but for performance. The living space is both dramatic and intimate, defined by architectural millwork, black glass accents, and LED illumination. Hidden at first glance, entertainment unfolds with a motorized 65” drop-down television, James Loudspeakers, subwoofer, and six-zone surround sound — transforming the room into a private cinema. The primary suite is pure indulgence: wall-to-wall wardrobes, a custom platform bed with integrated storage, leather-padded headboard accented with linear LED lighting, and a discreetly incorporated 55” television with Bluesound audio. The ensuite rivals world-class spas with bespoke cabinetry, a sculptural black-glass shower, Kohler fixtures, and a soaring mirror wall. The main bath is equally spectacular, anchored by a double porcelain Lappato tile shower with multiple showerheads encased in glass — an architectural centerpiece rarely seen even in the city’s most exclusive residences. Refinements extend throughout: porcelain Lappato flooring, triple-pane Lux windows, Ripplefold drapery with Hunter Douglas blinds, reverse-osmosis water filtration, soft water system, LeGrand lighting controls, and bespoke foyer millwork concealing pantry, coat, and shoe storage. Step outside to the wraparound south- and west-facing balcony, where lush treetop views give way to the glittering downtown skyline. Complete with a built-in Broil King BBQ and elegant lounge area, it is an outdoor sanctuary unlike any other. A private adjacent storage room and secure underground parking stall elevate both convenience and exclusivity. Palace Royale is more than a home — it is theatre, artistry, and refinement. A singular residence for the connoisseur who demands the exceptional, set within one of Calgary’s most celebrated enclaves.
Inclusions: Built-In Freezer,Built-In Oven,Built-In Refrigerator,Dishwasher,Induction Cooktop,Microwave,Range Hood
 50Listing by pillar 9®
50Listing by pillar 9® 50
50 Listing by pillar 9®
Listing by pillar 9®



