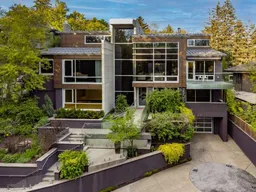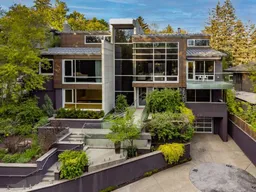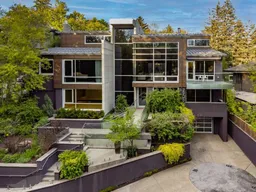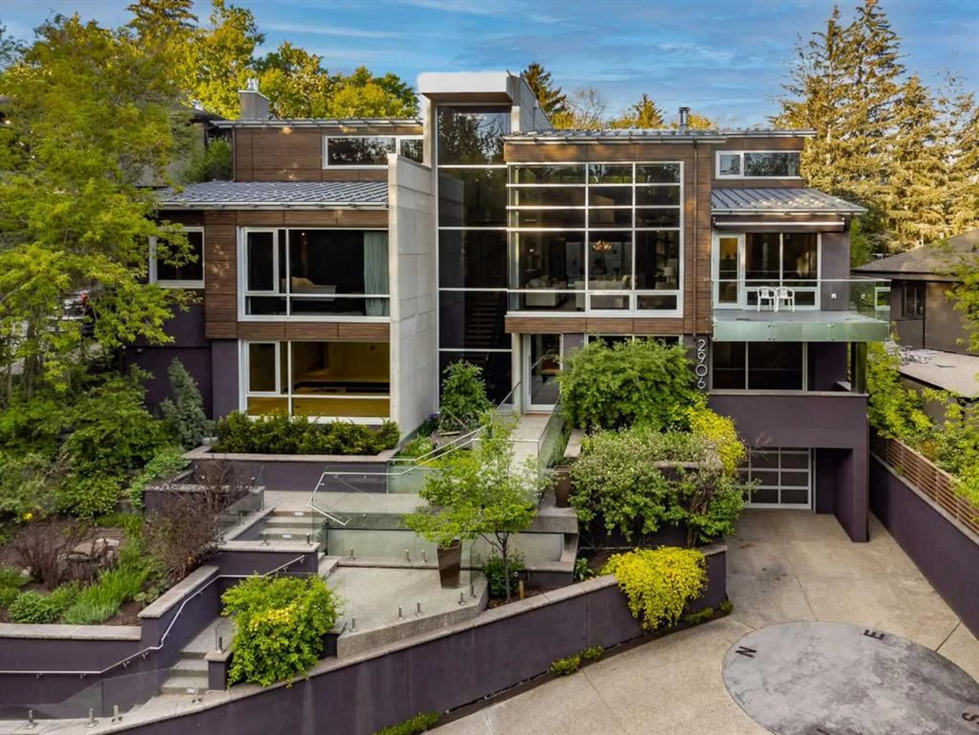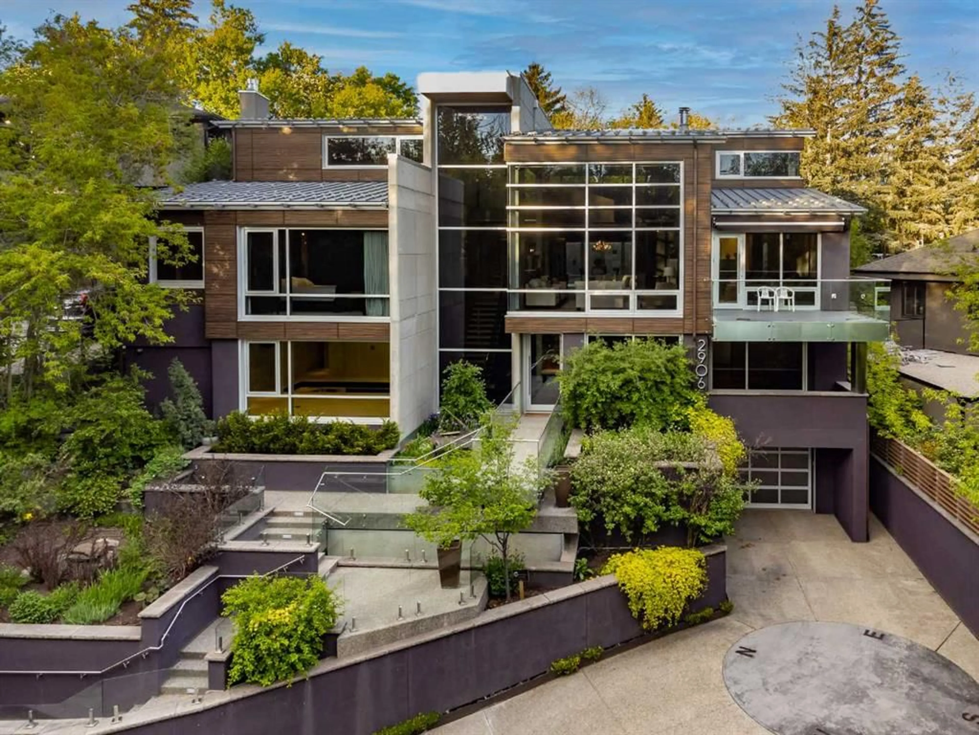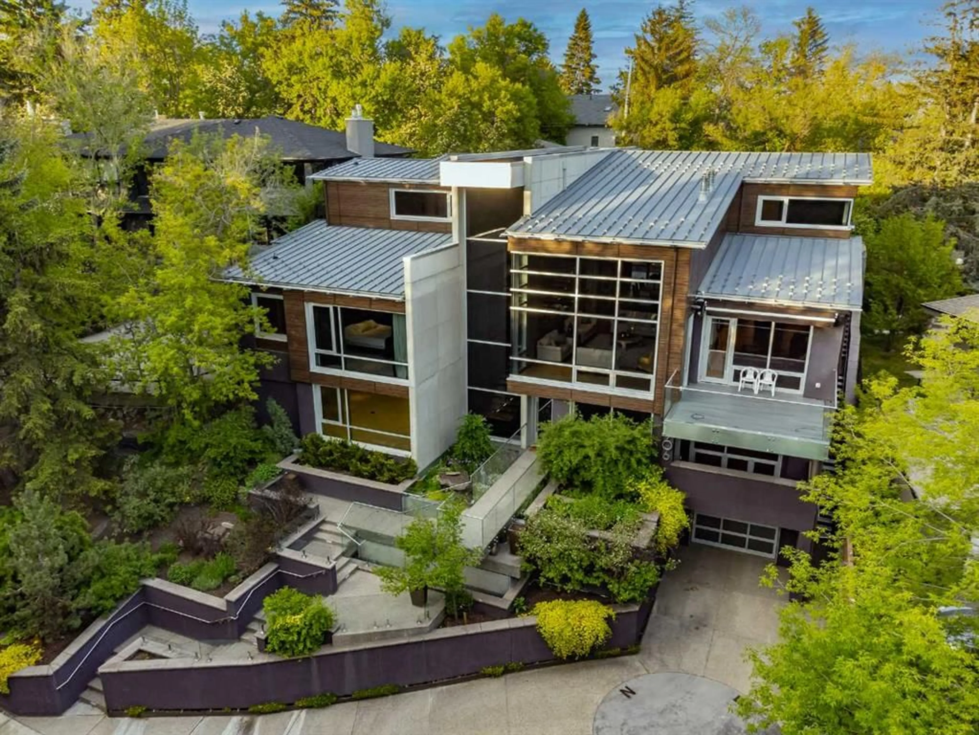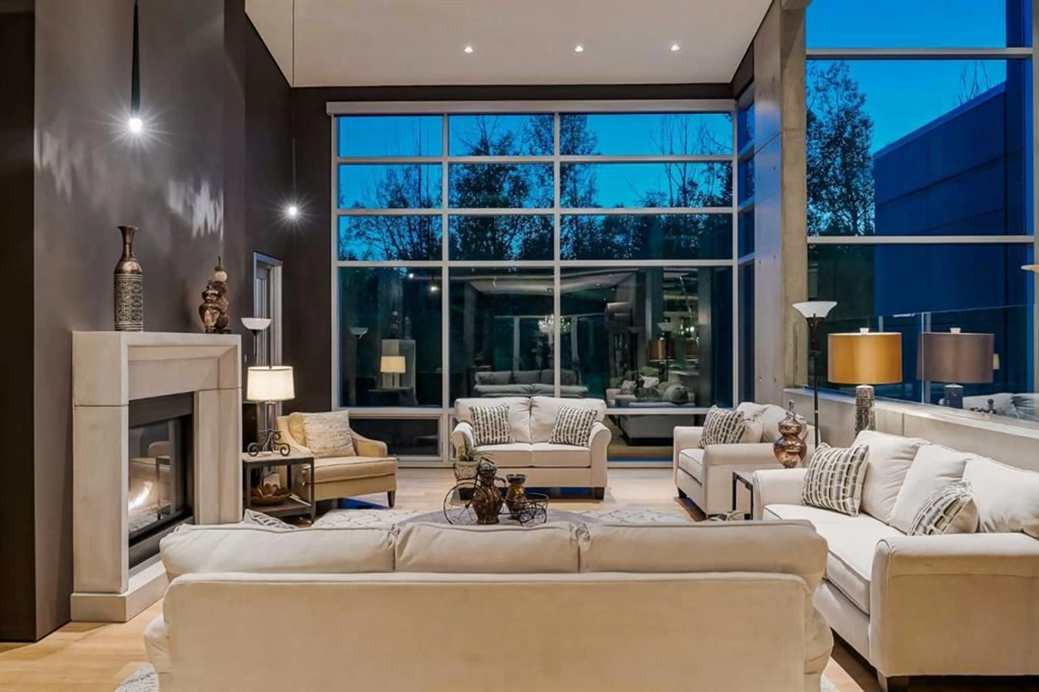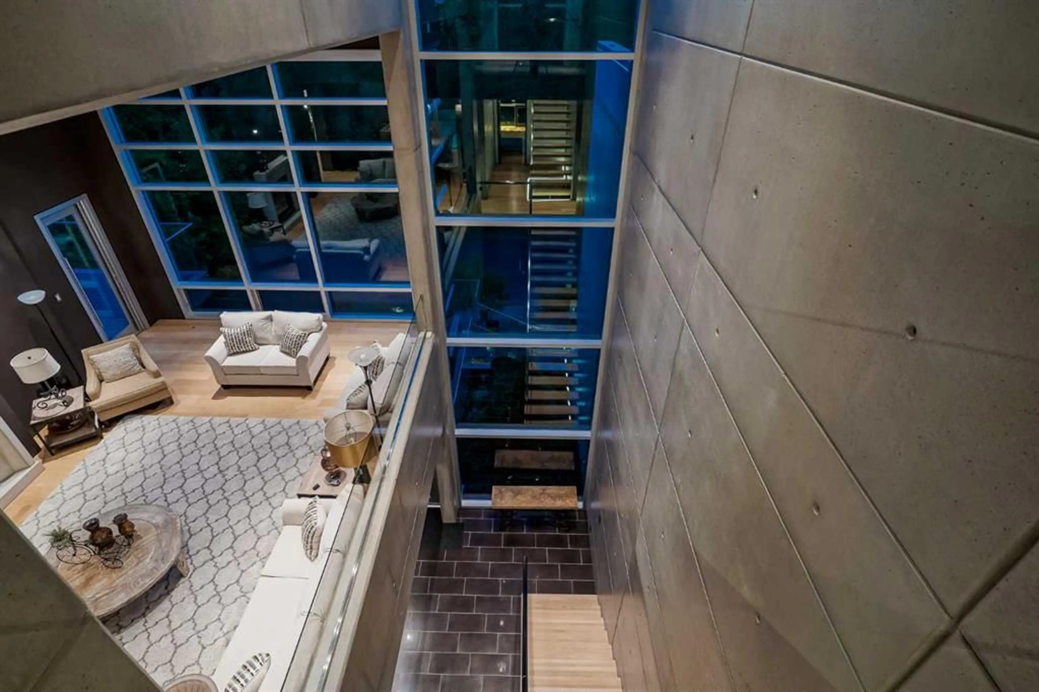2906 Marquette St, Calgary, Alberta T2T 3E3
Contact us about this property
Highlights
Estimated valueThis is the price Wahi expects this property to sell for.
The calculation is powered by our Instant Home Value Estimate, which uses current market and property price trends to estimate your home’s value with a 90% accuracy rate.Not available
Price/Sqft$1,323/sqft
Monthly cost
Open Calculator
Description
Welcome to one of Calgary’s finest homes, overlooking Cartier Park in the prestigious community of Upper Mt Royal. This exceptional residence, seamlessly combines style and sophistication and luxurious amenities. Exclusive, private, and secure, it features a rare geothermal heating system, including heated driveway, front stairs, and walkway. Spanning over 8000sqft of developed living area, the home offers 4 bedrooms and a flex room with a fireplace and private balcony, easily convertible to a fifth bedroom. It includes 5 full baths, 2 half baths, an elevator, 10ft+ vaulted and barreled ceilings, and exquisite flooring of quarter-sawn oak, marble, and porcelain tile. This Smart home is equipped with automated security, heating, lighting, sound systems, TVs, a theatre, camera surveillance, and fire and burglary alarms. The welcoming front entrance leads to a dramatic free-standing staircase, ascending to the main floor's spacious living room, boasting sweeping views and a double-sided gas fireplace shared with a cozy family room. The family room, with a sunny west-facing patio, flows into the ultra-modern kitchen, featuring Miele and Sub-Zero appliances, granite countertops, lacquered cabinets, an island with a pop up TV, and 2 Butler’s pantries. The formal dining room opens to a patio with an outdoor kitchen and stunning water feature. The main floor master suite offers a spa-like ensuite, steam shower, large walk-in closet, and a vanity with a behind-mirror TV. Additional main floor amenities include a second bedroom with ensuite, a spacious laundry room, and an elegant powder room with an under-lit onyx countertop. The upper floor has two more bedrooms with ensuites and a large, naturally lit bonus room. The first floor boasts a well-equipped gym with park views, a Swim-in-Place lap pool with underwater treadmill, a steam room, and a change room. The theatre features 5G projection, 15 recliners, a wet bar with U-line fridge, and an A/V security room, along with a large office space. The lower floor includes an air-conditioned, humidified wine room, access to a 5-car garage with a power rotating platform, a Tesla electric car charger, ample recreational vehicle parking, a dog wash, and an area for a workshop or storage. Additional features include hot water on-demand with 2 storage tanks, a soft water system, and sun protector automatic awnings on the back patio and front balcony. There is a 3 burner BBQ w/gas side burners and waterfall features in front landscaping. This is a one of a kind home in one of the most prestigious communities in all of Calgary. The location is incredible, 4 designated schools in the area, trendy 17th Ave just a short distance away.
Property Details
Interior
Features
Second Floor
Laundry
10`2" x 10`9"3pc Ensuite bath
0`0" x 0`0"Kitchen
12`3" x 17`0"Breakfast Nook
8`3" x 10`3"Exterior
Features
Parking
Garage spaces -
Garage type -
Total parking spaces 8
Property History
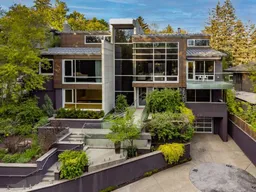 50
50