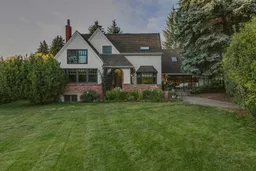Beautiful luxury home with a total of 5671.48 square feet, situated on a private 1/3 of an acre corner prime lot in the heart of Mount Royal. Extensively renovated + elegantly appointed with a fabulous layout. The main floor offers a main floor primary suite with spacious walk in closet + spa ensuite bathroom. With 2676.54 square feet on this level, the other principal rooms are also all substantial in size. Lovely formal living room with wood burning fireplace, large dining room for intimate gatherings or family dinners. Stunning chefs kitchen with beamed ceilings, massive island, loads of cabinetry + open to comfy family room with wood burning fireplace. Laundry room + well thought out mud room complete the main level + lead to the attached triple tandem garage with high ceilings which could accommodate lifts + additional vehicles. The upper bedrooms are practical in design + share a renovated family bathroom. Easy downstairs living with a movie room with large projector screen. Bonus room to use as a wine cellar or for additional storage. Sizeable guest room + bathroom with full shower. Highly functional built out wet bar + additional living space for either your home gym or a games room for friends + family. Pie shaped lot with mature hedges creates a park feel + there is also a quiet secure backyard retreat with hot tub, pergola which is accessible through private entrance via the garage. Walk to excellent schools of all levels, parks, 17 avenue, Marda Loop shopping + more.
Inclusions: Dishwasher,Dryer,Garage Control(s),Gas Stove,Range Hood,Refrigerator,Washer,Window Coverings
 40
40


