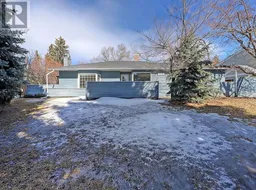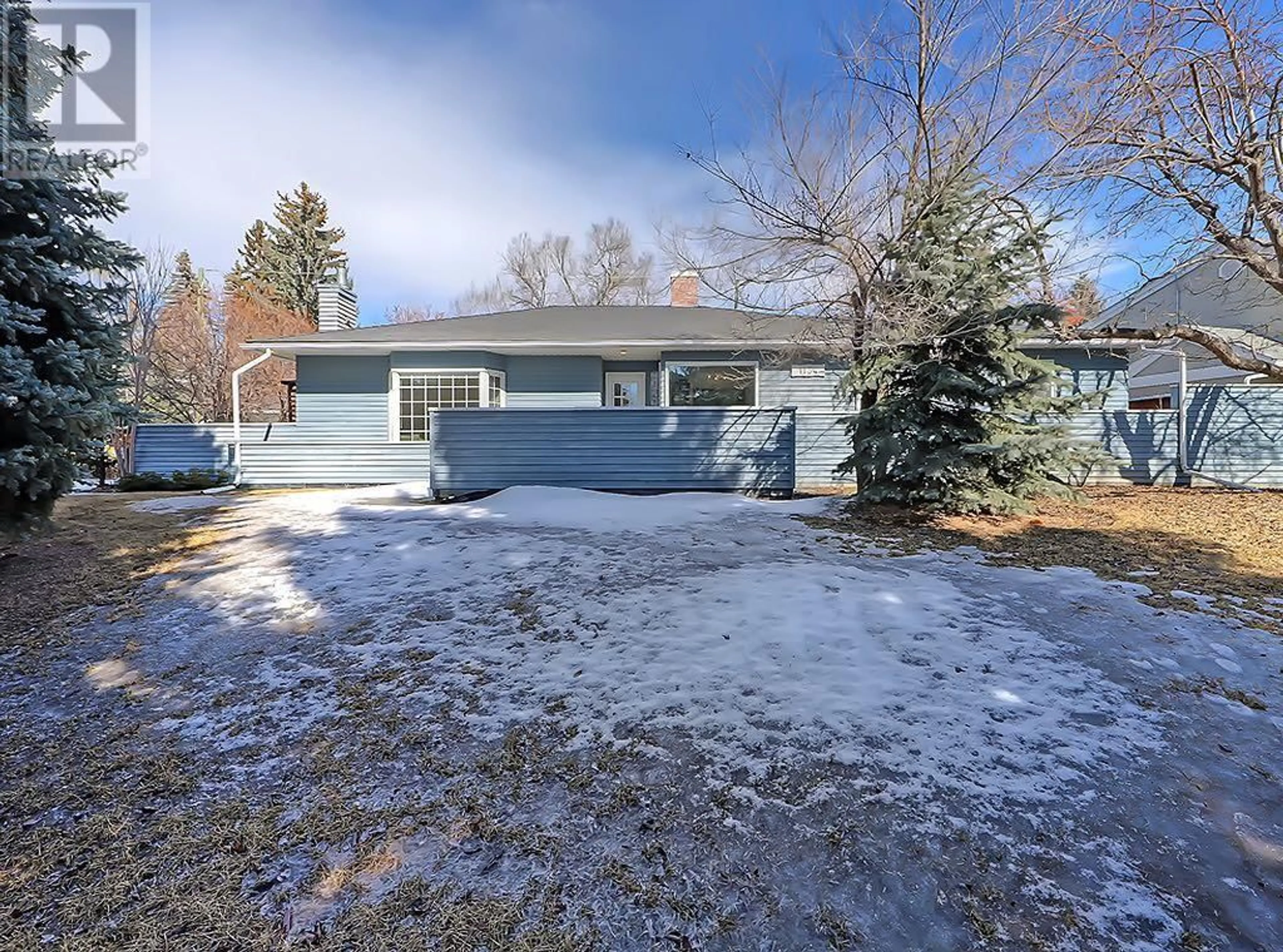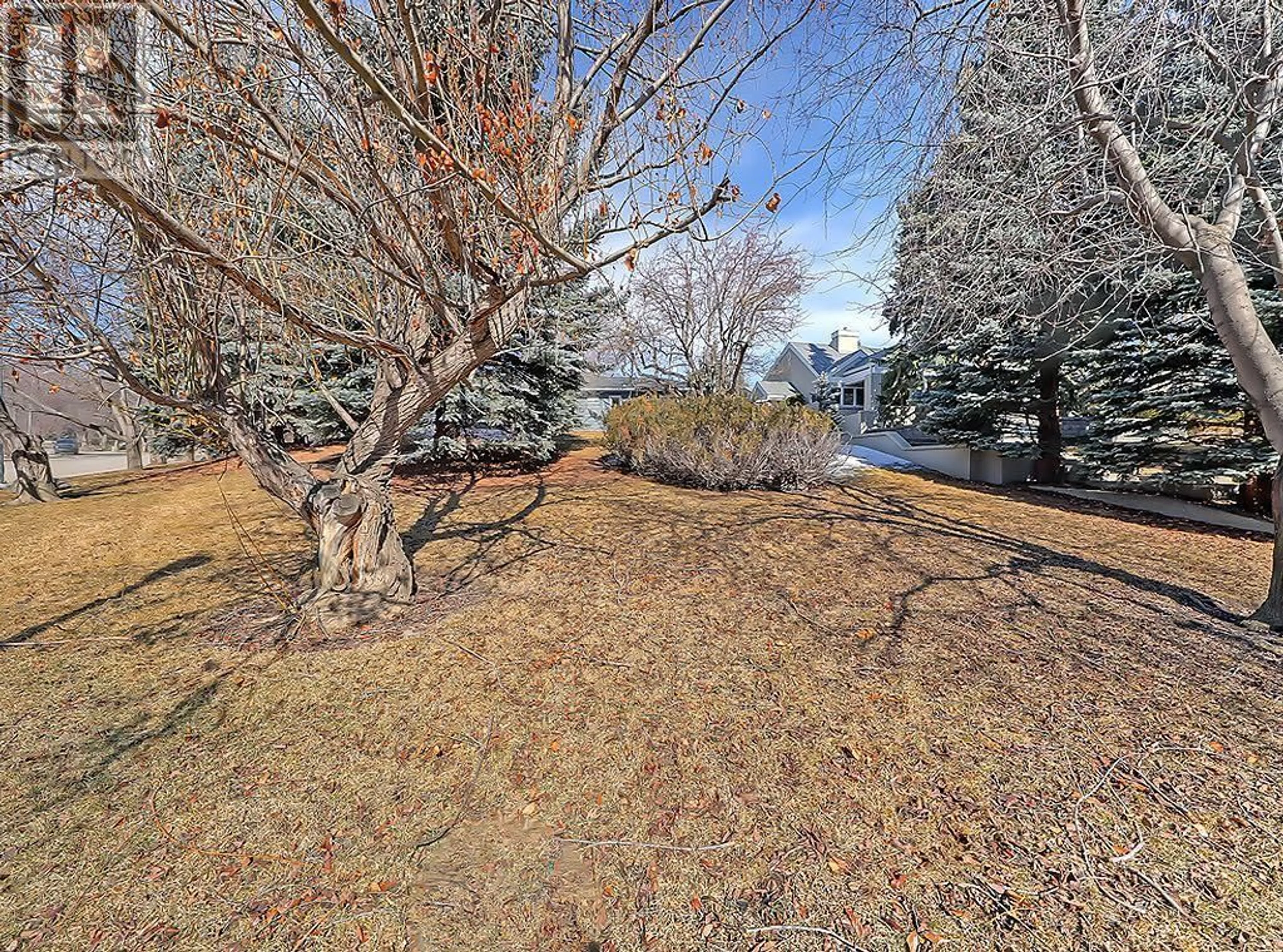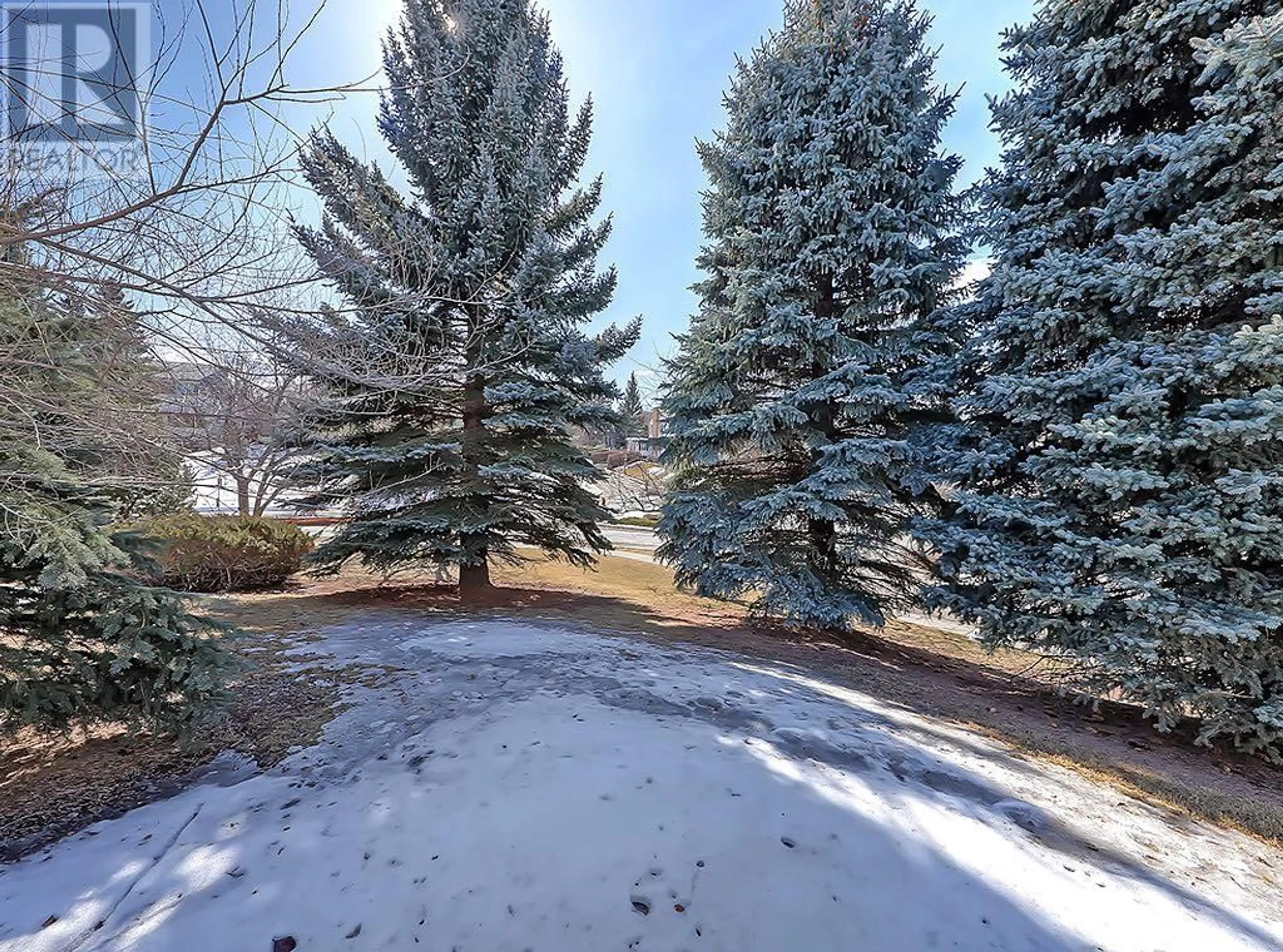1134 Premier Way SW, Calgary, Alberta T2T1L8
Contact us about this property
Highlights
Estimated ValueThis is the price Wahi expects this property to sell for.
The calculation is powered by our Instant Home Value Estimate, which uses current market and property price trends to estimate your home’s value with a 90% accuracy rate.Not available
Price/Sqft$857/sqft
Days On Market67 days
Est. Mortgage$6,223/mth
Tax Amount ()-
Description
Nestled in prestigious Upper Mt. Royal, Calgary’s premier community, this mid-century bungalow offers a blend of classic charm and potential for modern luxury. The residence features a large, spacious kitchen and an elegant living room with sunny SW exposure, alongside two generously sized bedrooms upstairs. The basement unveils an additional two bedrooms and a massive den, ideal for cozy movie nights. Recently this home has had some tasteful updates, including new paint, central AC, and a refreshed allure. This property presents an outstanding opportunity for a grand renovation or to build your future dream estate in one of the most sought-after locations in Calgary. Boasting just over 13,000 sq ft of gently sloping, fully treed land, it ensures privacy and sweeping SW views, making it a gem in a neighbuorhood of stunning multi-million dollar homes. (id:39198)
Property Details
Interior
Features
Basement Floor
Storage
11.17 ft x 10.67 ft4pc Bathroom
.00 ft x .00 ftBedroom
14.75 ft x 9.50 ftBedroom
9.83 ft x 9.50 ftExterior
Parking
Garage spaces 4
Garage type Detached Garage
Other parking spaces 0
Total parking spaces 4
Property History
 15
15




