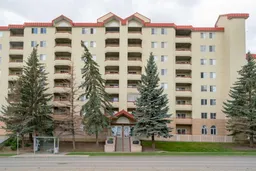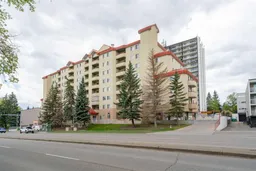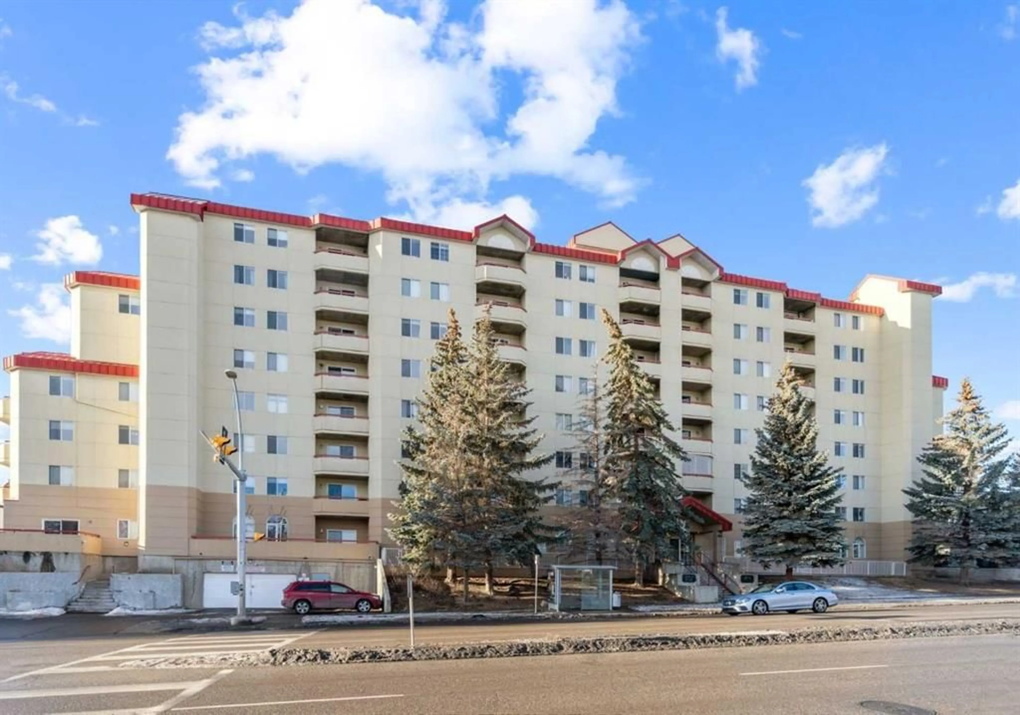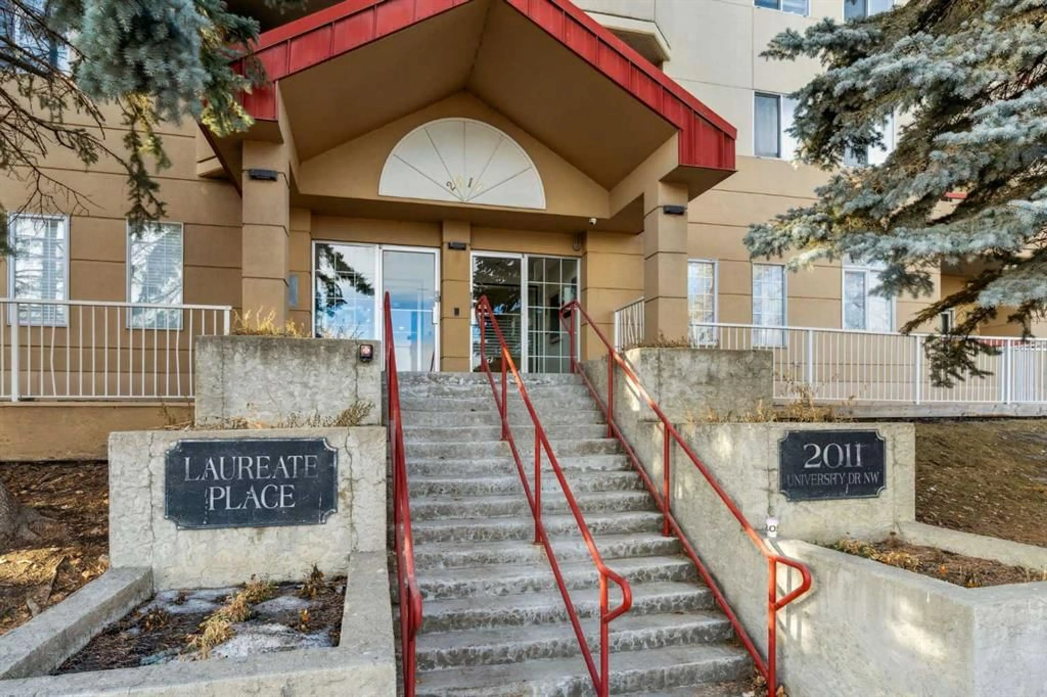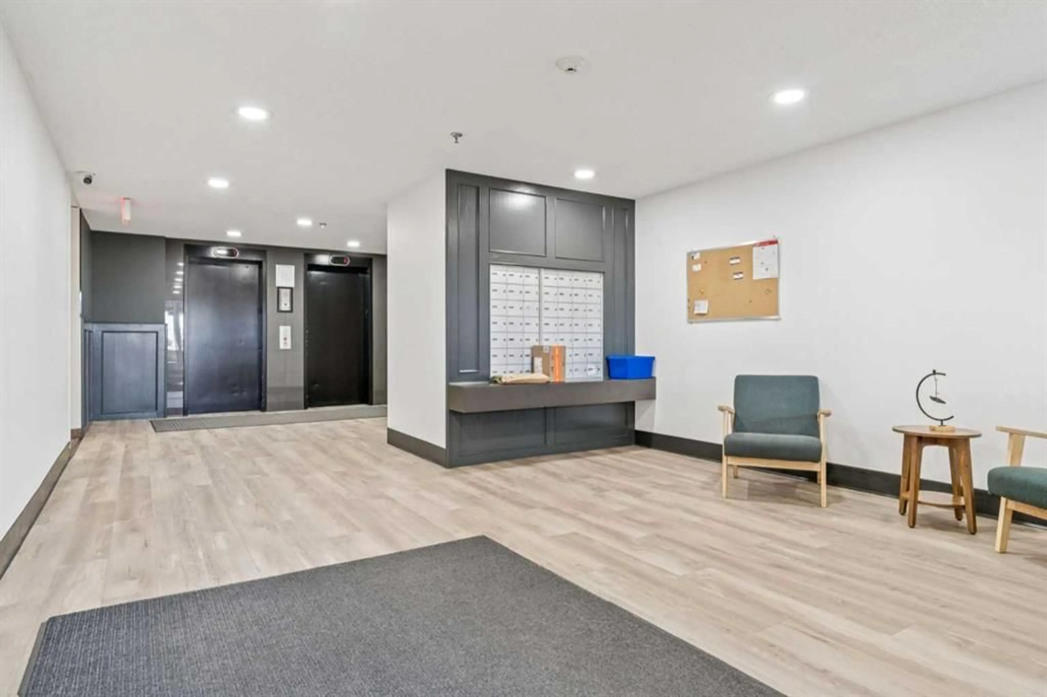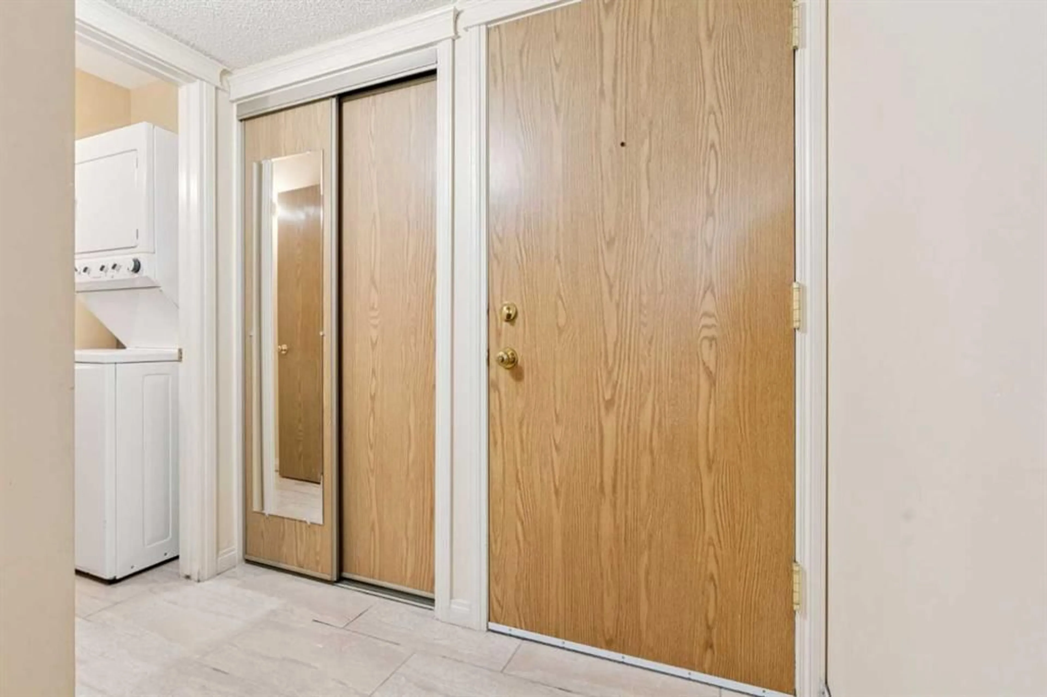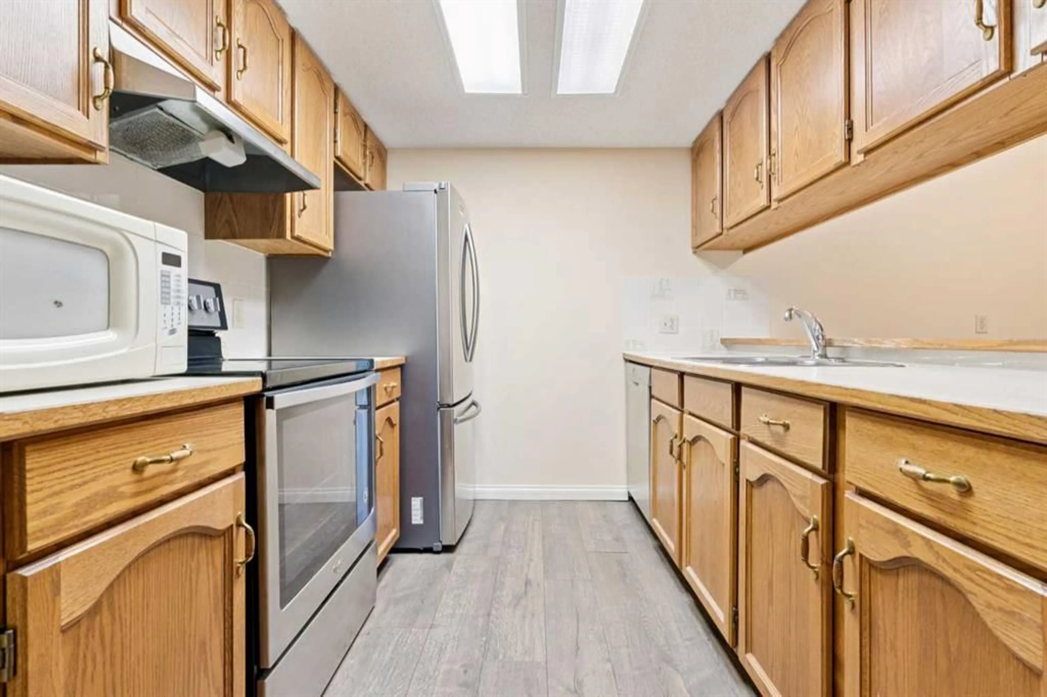2011 University Dr #103, Calgary, Alberta T2N 4T4
Contact us about this property
Highlights
Estimated valueThis is the price Wahi expects this property to sell for.
The calculation is powered by our Instant Home Value Estimate, which uses current market and property price trends to estimate your home’s value with a 90% accuracy rate.Not available
Price/Sqft$295/sqft
Monthly cost
Open Calculator
Description
This well-maintained first-floor condo, featuring high ceilings, offers over 900 sq. ft. of living space in a concrete building. With easy access to the unit, it presents an ideal opportunity for investors seeking strong rental potential or for students looking to own their own property in a high-demand area. Located just a 5 minute walk to the University of Calgary, and close to the C-Train station, Foothills Hospital, Alberta Children’s Hospital, SAIT, Market Mall, University District, Brentwood Mall, and McMahon Stadium. Downtown Calgary is only a 10 minute drive away, and public transit is right outside the building—making this a top choice for students, medical professionals, and commuters. The unit has been updated with newer flooring and fresh paint. It features a galley-style kitchen with plenty of cabinet and counter space, stainless steel appliances, and a spacious living room that opens to a private balcony with views of McMahon Stadium and Foothills Athletic Park. With two large bedrooms, each with walk-in closets, and an in-suite laundry room with extra storage, this unit is both practical and desirable for tenants. It also includes a heated underground parking stall (#29). Condo fees cover water, heat, sewer, garbage, underground parking, professional management, exterior maintenance, insurance, and reserve fund contributions. Don’t miss the opportunity to make it yours, book your private showing today!
Property Details
Interior
Features
Main Floor
Bedroom - Primary
10`6" x 16`11"Living Room
11`5" x 19`0"Dining Room
8`1" x 8`8"4pc Bathroom
5`0" x 8`0"Exterior
Features
Parking
Garage spaces -
Garage type -
Total parking spaces 1
Condo Details
Amenities
Elevator(s), Secured Parking
Inclusions
Property History
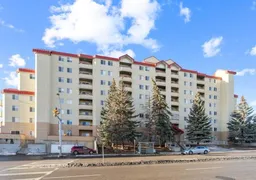 26
26