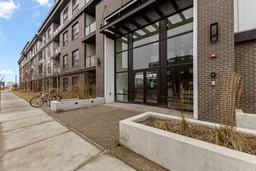Sold 296 days ago
4275 Norford Ave #413, Calgary, Alberta T3B 6H3
In the same building:
-
•
•
•
•
Sold for $···,···
•
•
•
•
Contact us about this property
Highlights
Sold since
Login to viewEstimated valueThis is the price Wahi expects this property to sell for.
The calculation is powered by our Instant Home Value Estimate, which uses current market and property price trends to estimate your home’s value with a 90% accuracy rate.Login to view
Price/SqftLogin to view
Monthly cost
Open Calculator
Description
Signup or login to view
Property Details
Signup or login to view
Interior
Signup or login to view
Features
Heating: Baseboard
Exterior
Signup or login to view
Features
Patio: Balcony(s)
Balcony: Balcony(s)
Parking
Garage spaces 1
Garage type -
Other parking spaces 0
Total parking spaces 1
Condo Details
Signup or login to view
Property History
Mar 11, 2025
Sold
$•••,•••
Stayed 38 days on market 28Listing by pillar 9®
28Listing by pillar 9®
 28
28Property listed by eXp Realty, Brokerage

Interested in this property?Get in touch to get the inside scoop.

