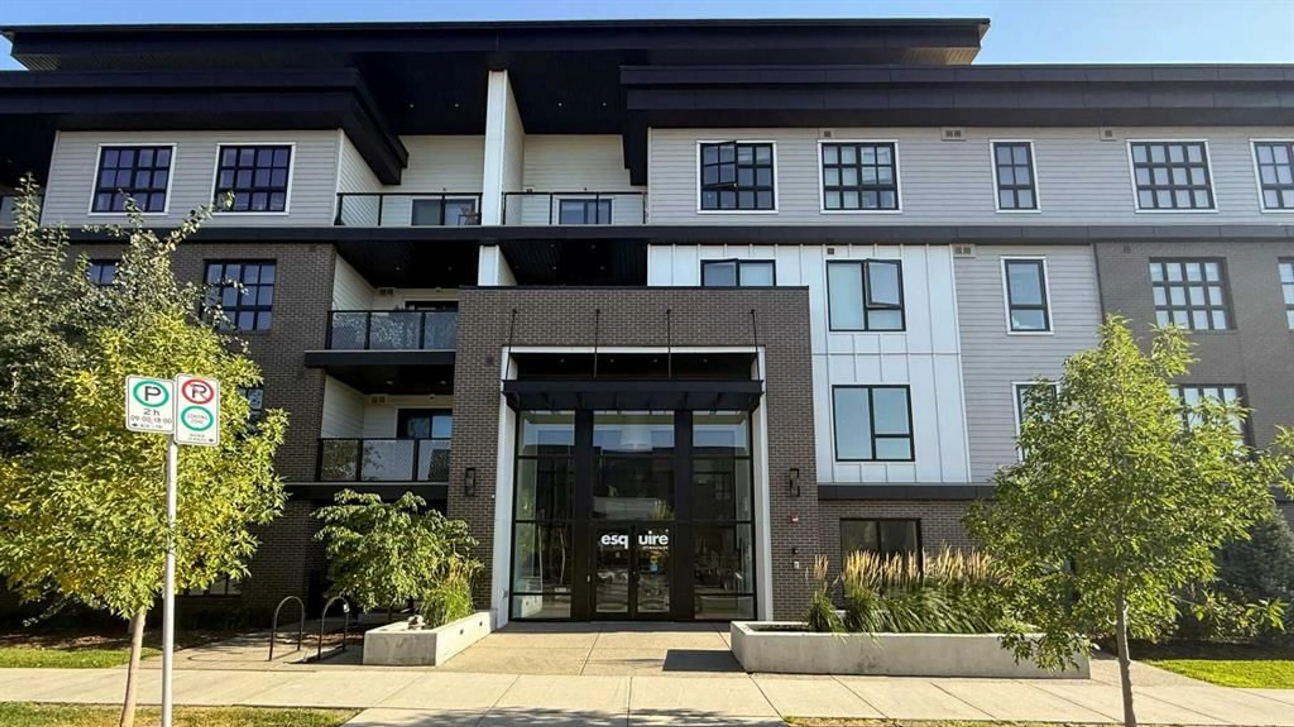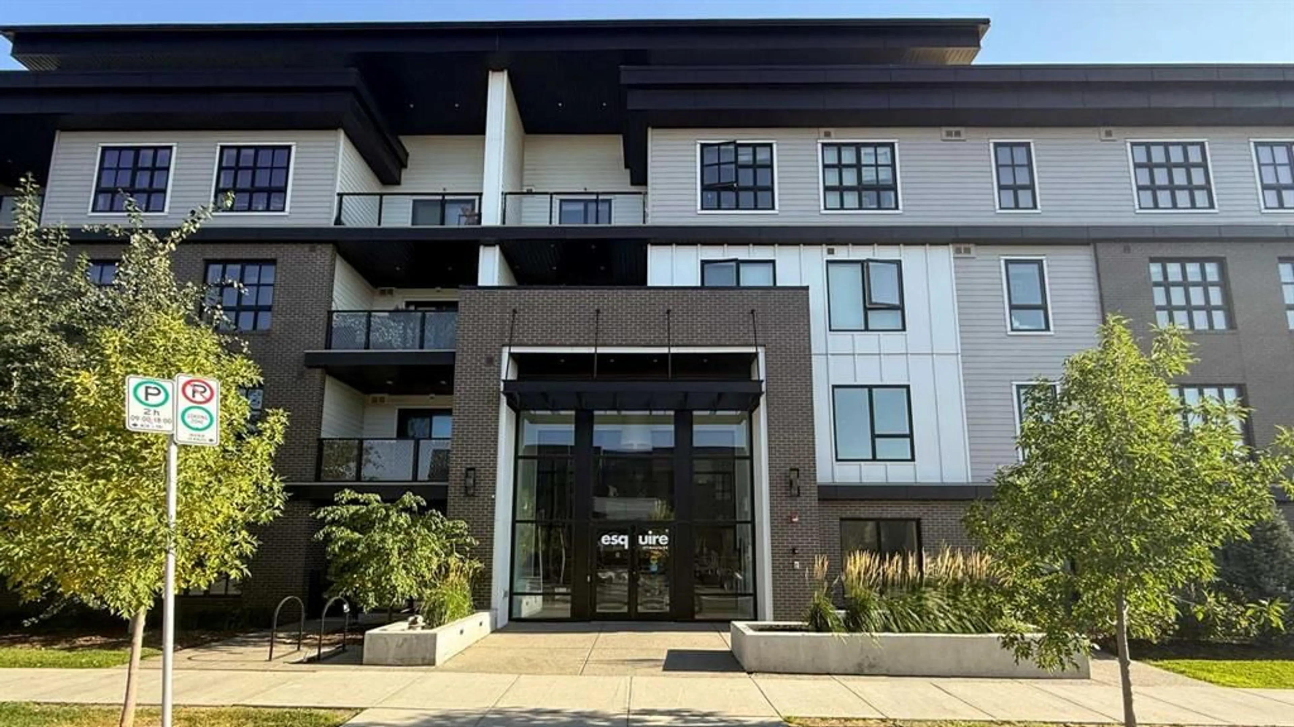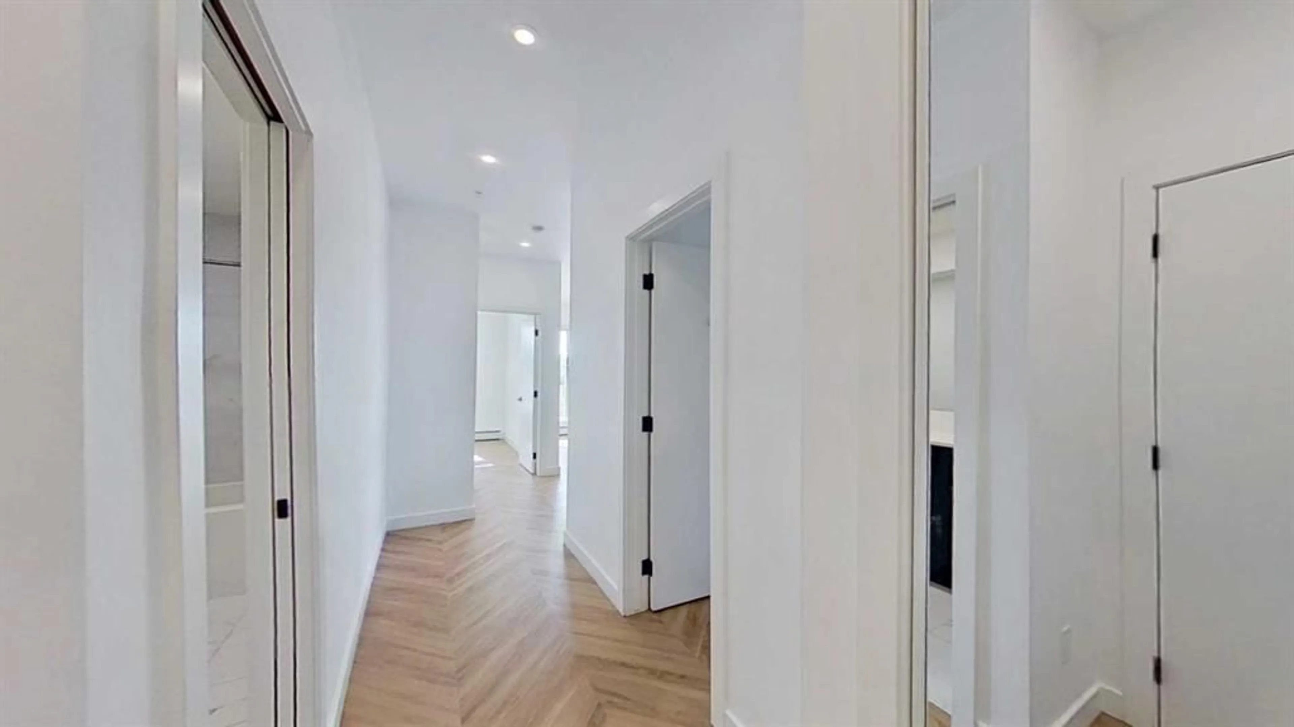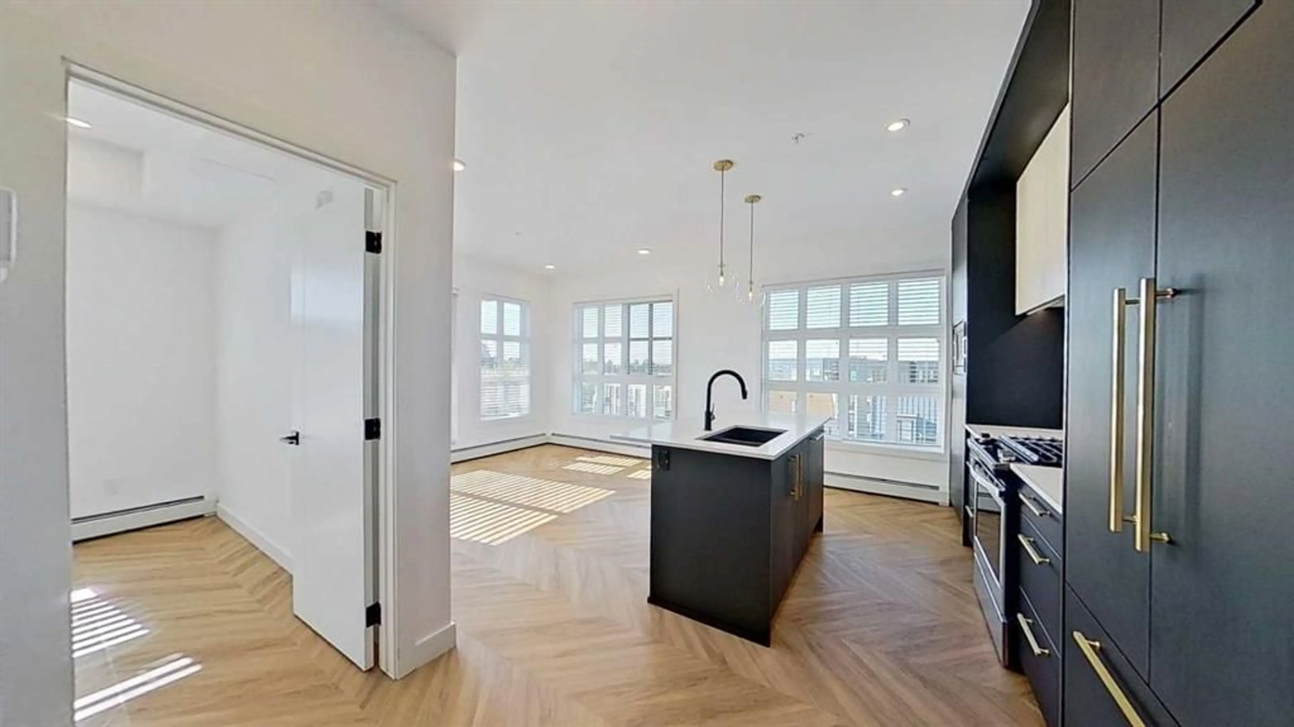4275 Norford Ave #405, Calgary, Alberta T3B6M2
Contact us about this property
Highlights
Estimated valueThis is the price Wahi expects this property to sell for.
The calculation is powered by our Instant Home Value Estimate, which uses current market and property price trends to estimate your home’s value with a 90% accuracy rate.Not available
Price/Sqft$662/sqft
Monthly cost
Open Calculator
Description
Experience modern living in this exceptional 2-bedroom, 1-bathroom condo, perfectly situated in Calgary’s award-winning University District. This stylish and thoughtfully designed unit features a spacious layout with a unique floor plan and abundant natural light throughout. The modern kitchen is fully upgraded with premium quartz countertops, sleek cabinetry, an elegant backsplash, and a chic eating bar— perfect for casual dining or entertaining. The open-concept design seamlessly connects the kitchen and living areas, enhancing the sense of space and comfort. Both bedrooms are generously sized with ample closet space, and the bathroom is beautifully finished with contemporary fixtures. Ideal for professionals, students, or small families, this condo combines functionality with style. Additional highlights include in-suite laundry, upgraded lighting, and smart storage solutions. A large balcony (152 SF) with breathtaking, unobstructed views, an ideal outdoor retreat for gardening, dining, or simply relaxing in style.” The unit also comes with a titled underground parking stall, adding convenience and peace of mind. The building offers impressive amenities such as a fitness room, bike storage, a cycle room, and a pet wash station—designed to complement your active, modern lifestyle. Located just minutes from the University of Calgary, Alberta Children’s Hospital, Foothills Medical Centre, Market Mall, restaurants, cafés, grocery stores, a movie theatre, parks, and scenic walking trails, this home delivers unmatched urban convenience. Whether you're a first-time buyer, investor, downsizer, or looking to live close to campus and top medical facilities, this condo is the perfect blend of comfort, luxury, and location.
Property Details
Interior
Features
Main Floor
Bedroom
7`10" x 11`5"Bedroom
9`6" x 9`6"3pc Bathroom
Exterior
Features
Parking
Garage spaces -
Garage type -
Total parking spaces 1
Condo Details
Amenities
Parking, Snow Removal, Trash
Inclusions
Property History
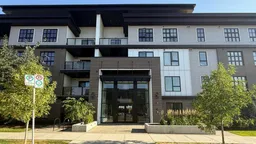 31
31
