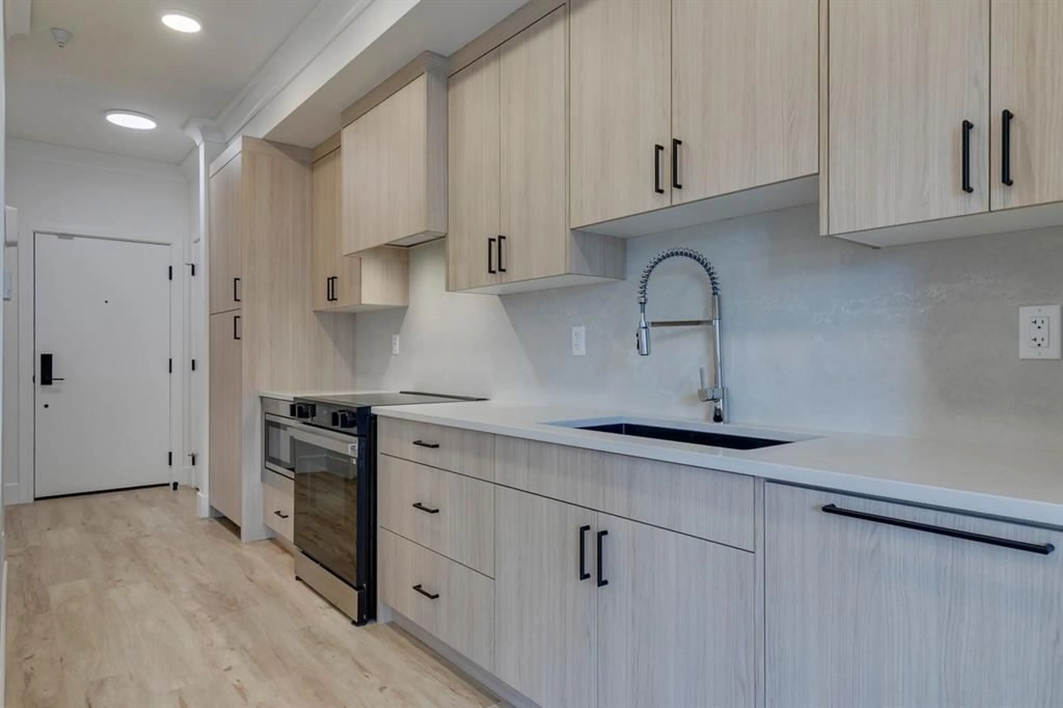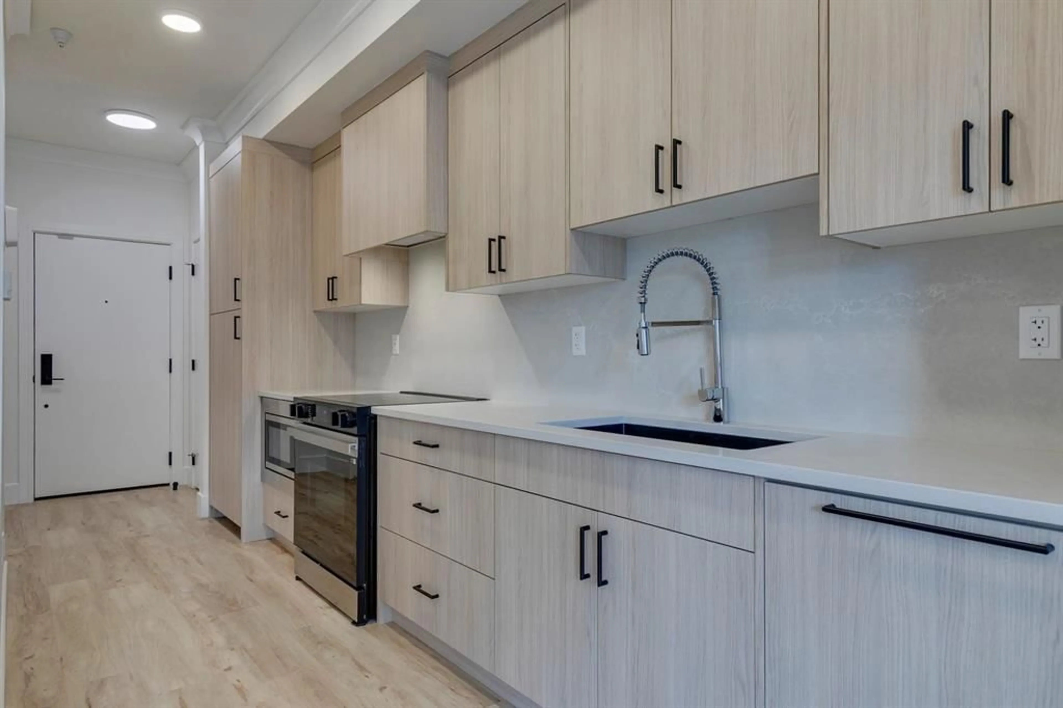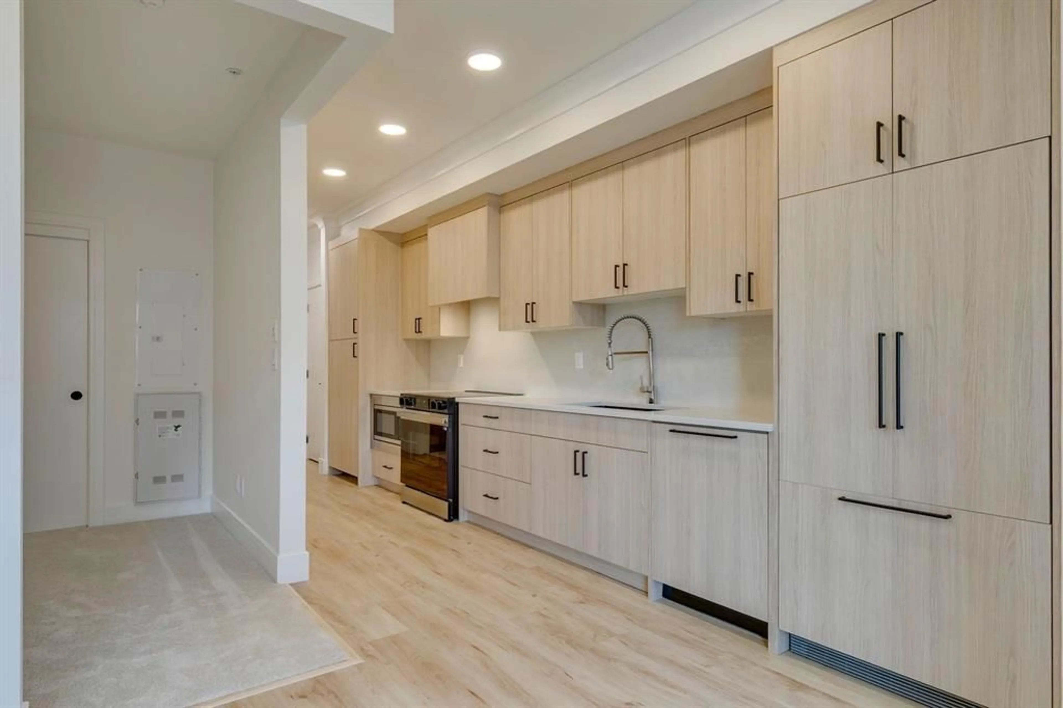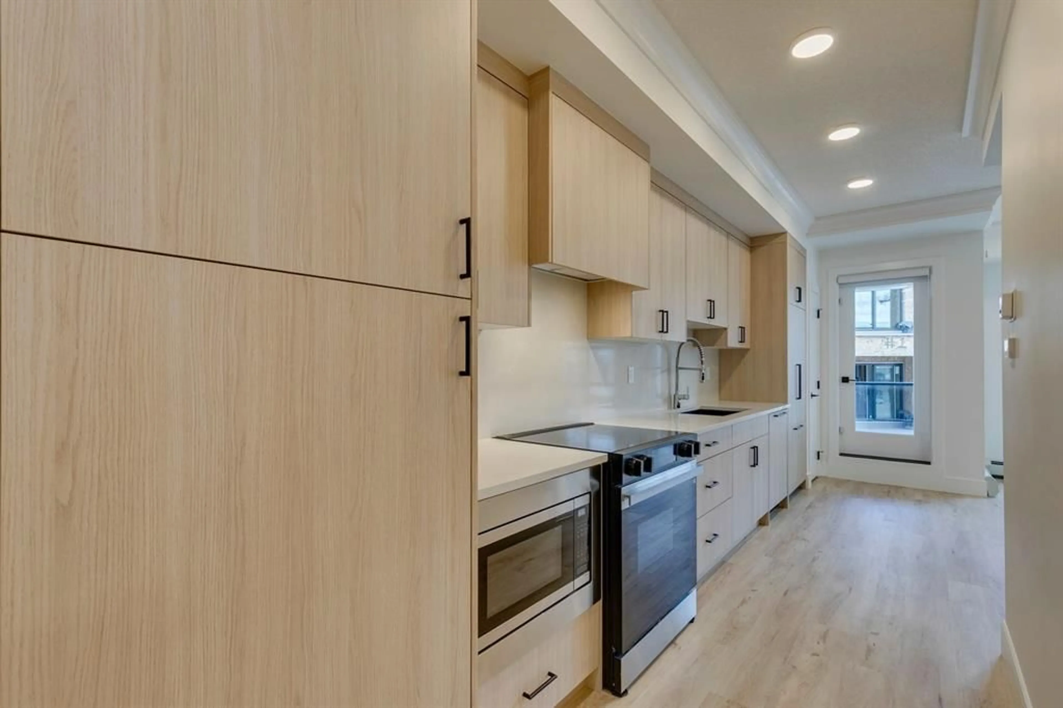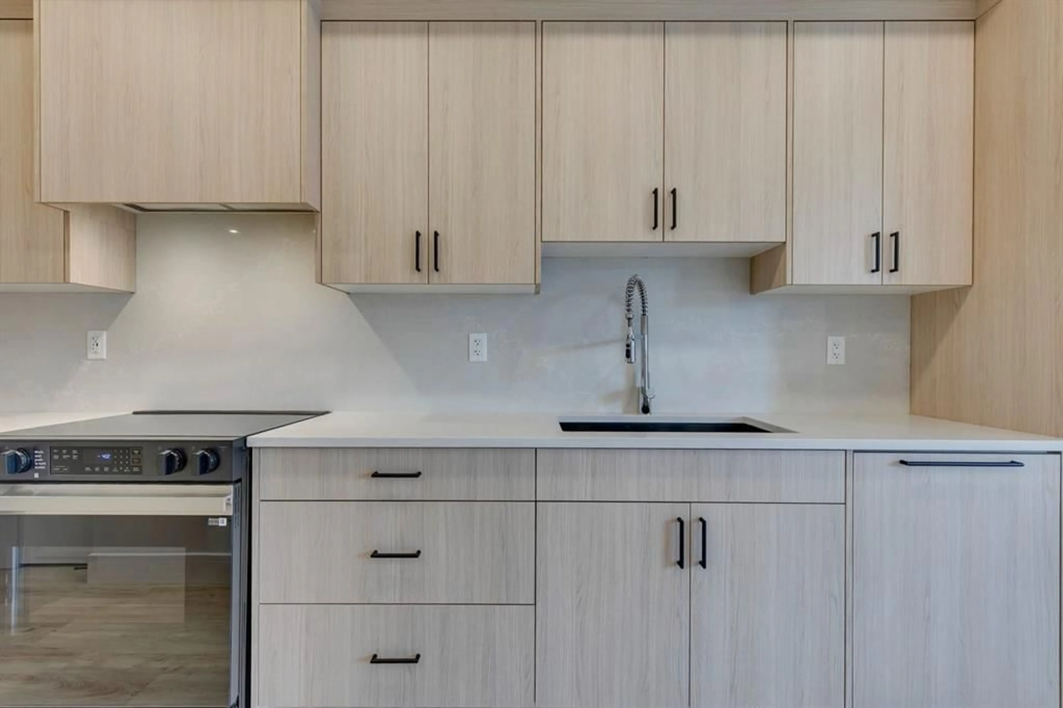4270 Norford Ave #1314, Calgary, Alberta T3B 6P8
Contact us about this property
Highlights
Estimated valueThis is the price Wahi expects this property to sell for.
The calculation is powered by our Instant Home Value Estimate, which uses current market and property price trends to estimate your home’s value with a 90% accuracy rate.Not available
Price/Sqft$696/sqft
Monthly cost
Open Calculator
Description
Welcome to The Rosa, a magazine-worthy corner unit condo in Dean's Landing that redefines modern living. This brand-new, never-occupied residence features 422.27 sq ft of thoughtfully designed space, boasting lofty 9' to 10' ceilings and an abundance of natural light from large windows. Step outside to your own private 56 sq ft balcony, perfect for hosting summer barbecues or enjoying a serene morning coffee. The chef-inspired kitchen offers ample countertops and a dedicated pantry, while the spacious bedroom accommodates a queen-size bed with ease, complemented by a large closet. Convenience is key with in-suite laundry facilities discreetly placed away from the living areas. The unit includes a titled parking stall, and the building is secured with heated underground parking, bicycle storage, and an electric charging stations. Nestled in Rohit's Deans Landing., The unit is just moments away from shopping and dining in the award-winning University District, as well as the University of Calgary,Market Mall, Children’s and Foothills Hospitals. Enjoy nearby parks, scenic pathways, schools, and recreation centers, making this the perfect home for students, professionals, and families alike. Experience the ultimate blend of style, comfort, and convenience in University District —your new place to call home awaits! Book to view!
Property Details
Interior
Features
Third Floor
Kitchen
18`2" x 5`11"Living Room
11`7" x 8`7"Foyer
4`7" x 4`0"Balcony
2`9" x 2`7"Exterior
Features
Parking
Garage spaces 1
Garage type -
Other parking spaces 0
Total parking spaces 1
Condo Details
Amenities
Bicycle Storage, Elevator(s), Parking, Secured Parking, Trash, Visitor Parking
Inclusions
Property History
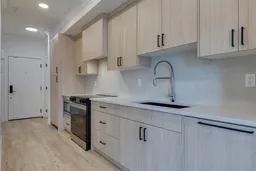 22
22
