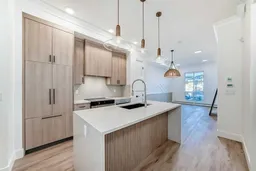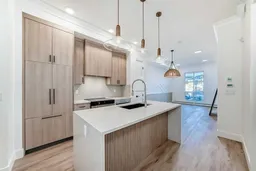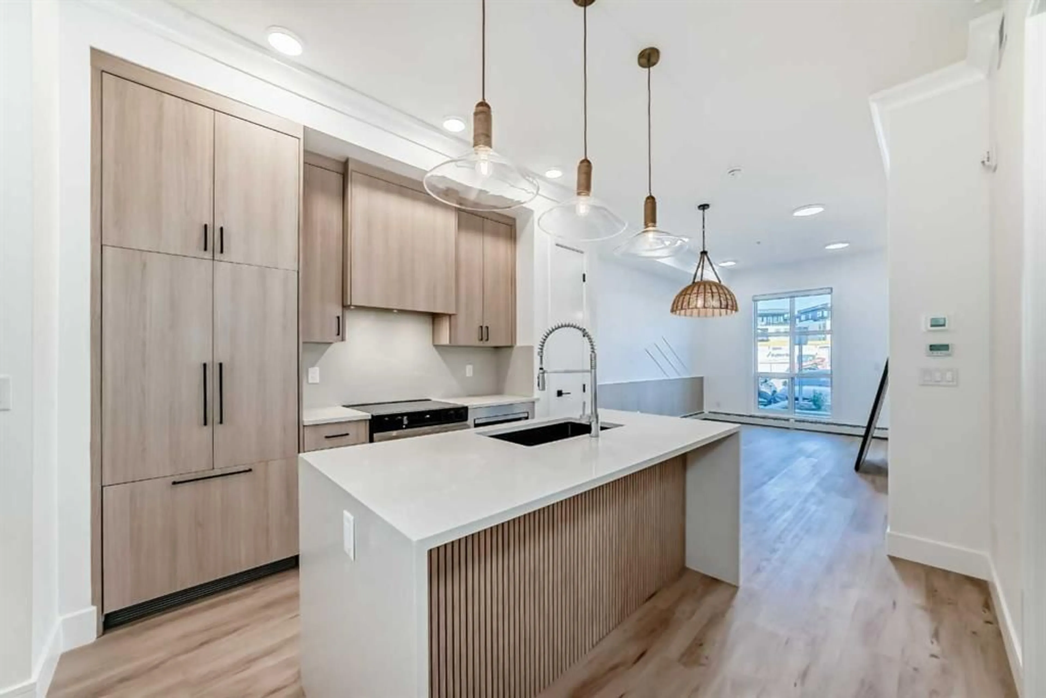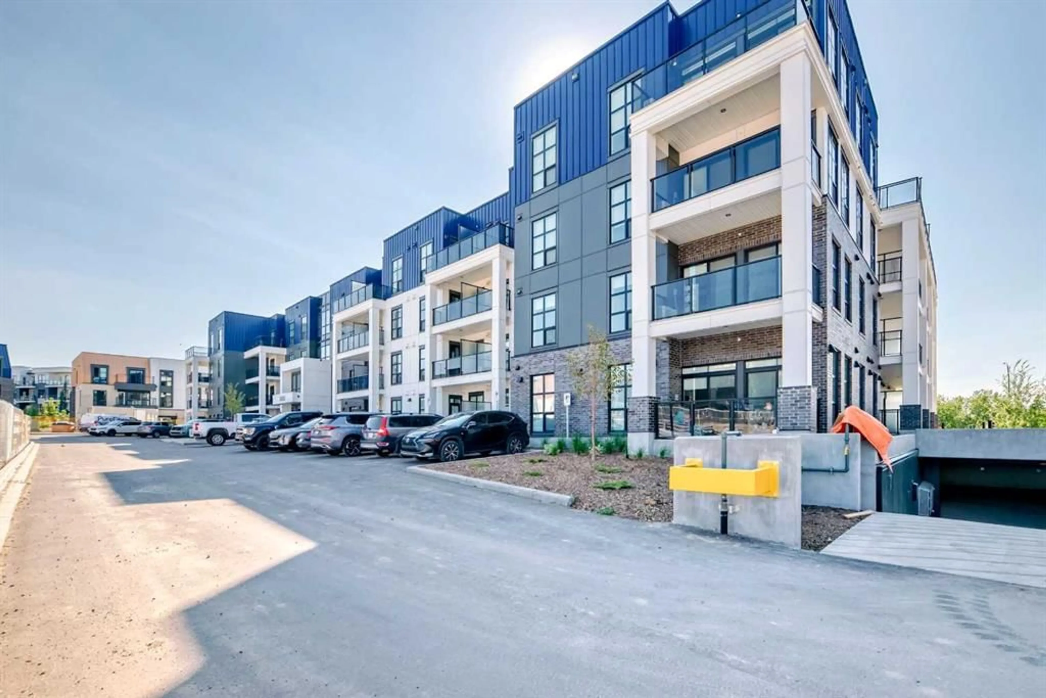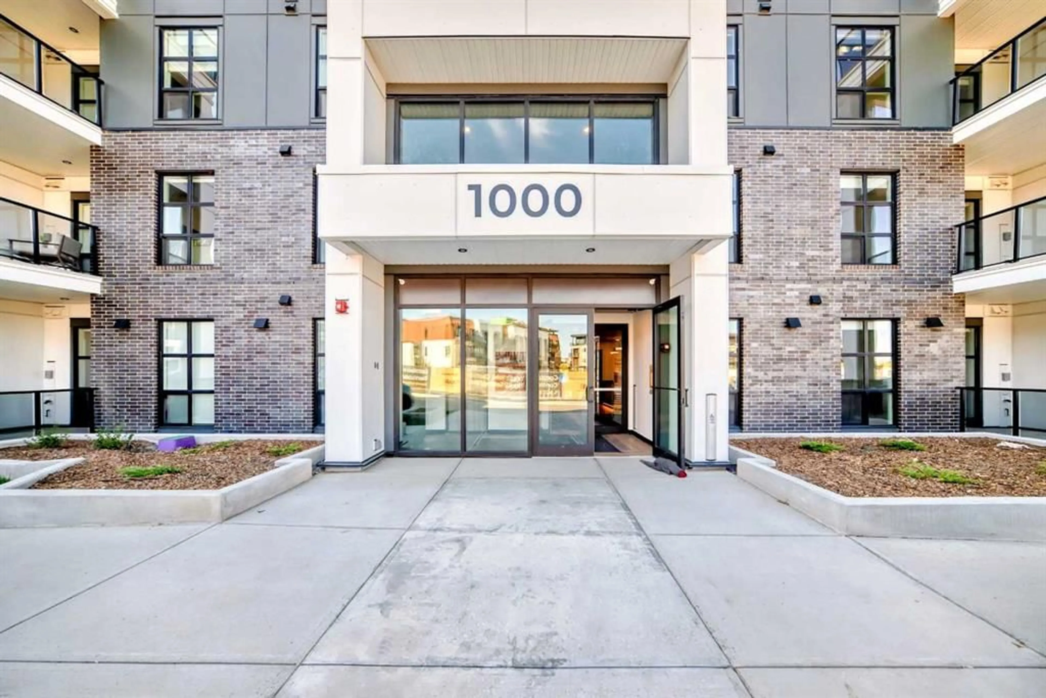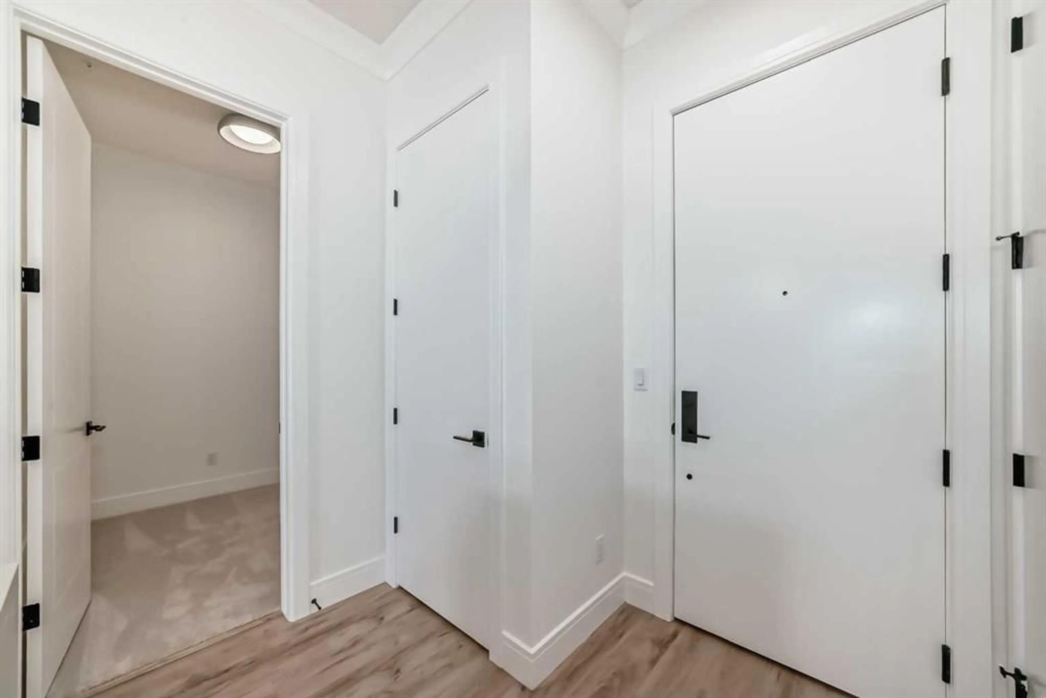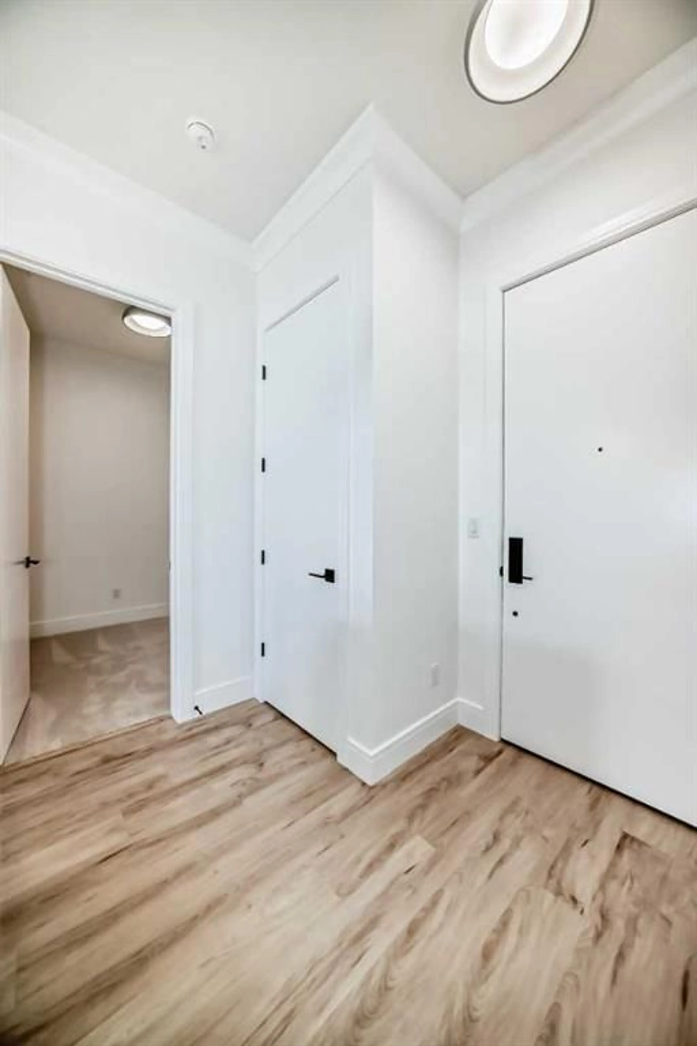4270 Norford Ave #1116, Calgary, Alberta T3B 6L8
Contact us about this property
Highlights
Estimated valueThis is the price Wahi expects this property to sell for.
The calculation is powered by our Instant Home Value Estimate, which uses current market and property price trends to estimate your home’s value with a 90% accuracy rate.Not available
Price/Sqft$613/sqft
Monthly cost
Open Calculator
Description
Step into modern luxury with this brand-new 1 bedroom + den 603 square feet home located on the ground floor of the award-winning University District. From the moment you walk in, you’ll notice the attention to detail—sleek quartz countertops, panel-ready appliances, soft-close cabinetry, and designer finishes that make every space feel elevated. The thoughtful floor plan includes a bright entrance, a contemporary kitchen with dining area, a spacious living room with oversized windows, and direct access to your private patio—perfect for morning coffee or winding down in the evening. The primary bedroom features a walk-in closet and a 4-piece bath completes the floor plan of this new and never-occupied home. A versatile den offers endless possibilities, whether as a home office, study space, or guest room. Added conveniences include in-suite laundry, underground parking, and a dedicated storage unit. Outside your door, you’ll enjoy a vibrant, walkable community with boutique shops, cafés, restaurants, parks, and green spaces. The building itself offers exclusive brand-new amenities designed to complement your lifestyle. With quick access to the University of Calgary, Market Mall, Foothills Medical Centre, and endless conveniences, this home offers the perfect blend of luxury and location. This is more than a home—it’s your gateway to elevated living in one of Calgary’s most sought-after communities.
Property Details
Interior
Features
Main Floor
Entrance
8`0" x 4`1"Laundry
3`6" x 3`6"Kitchen
11`5" x 13`0"Pantry
1`11" x 2`6"Exterior
Features
Parking
Garage spaces -
Garage type -
Total parking spaces 1
Condo Details
Amenities
Bicycle Storage, Community Gardens, Elevator(s), Visitor Parking
Inclusions
Property History
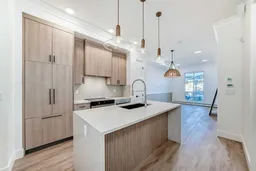 44
44