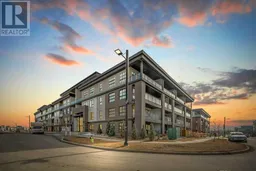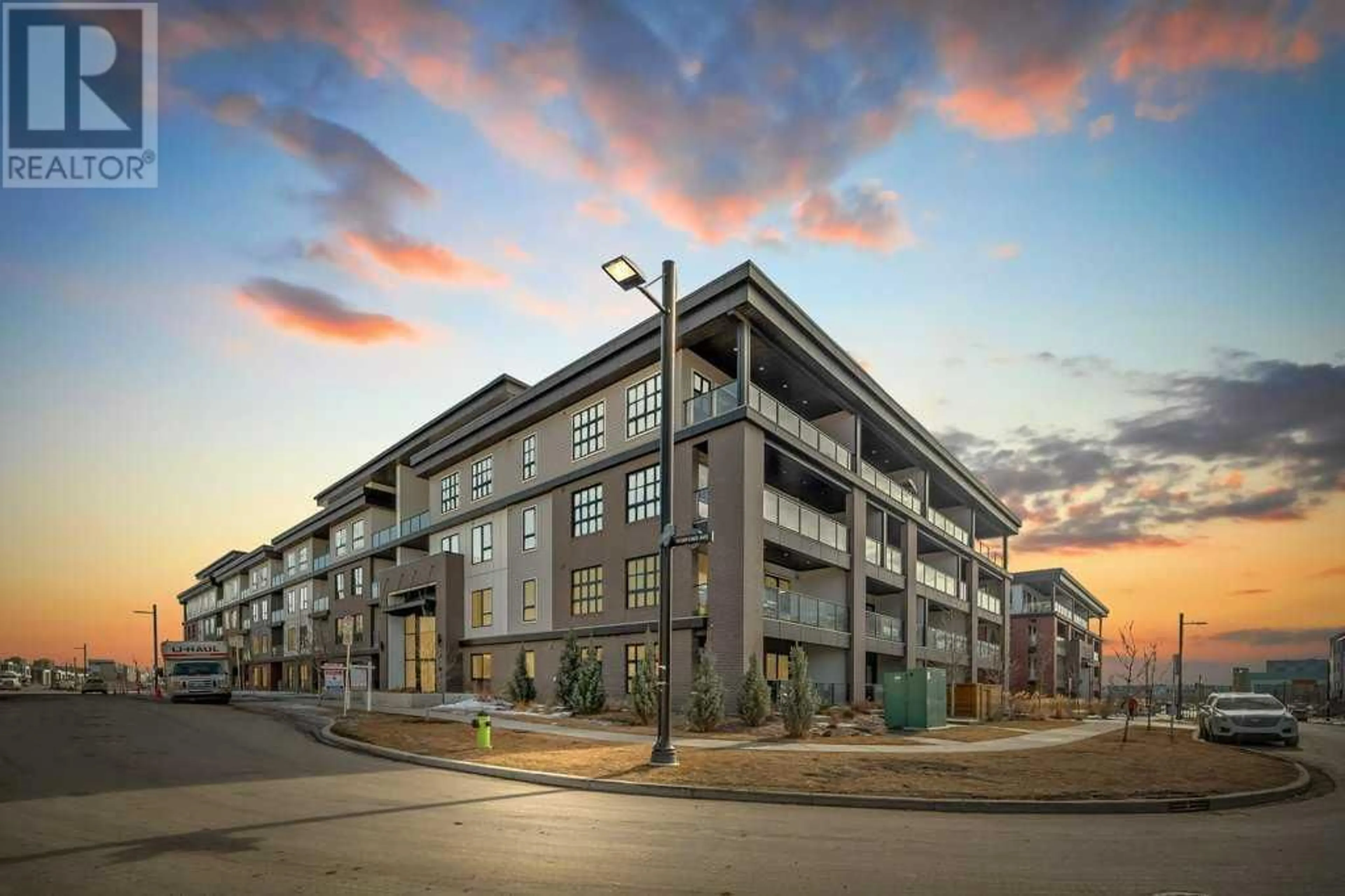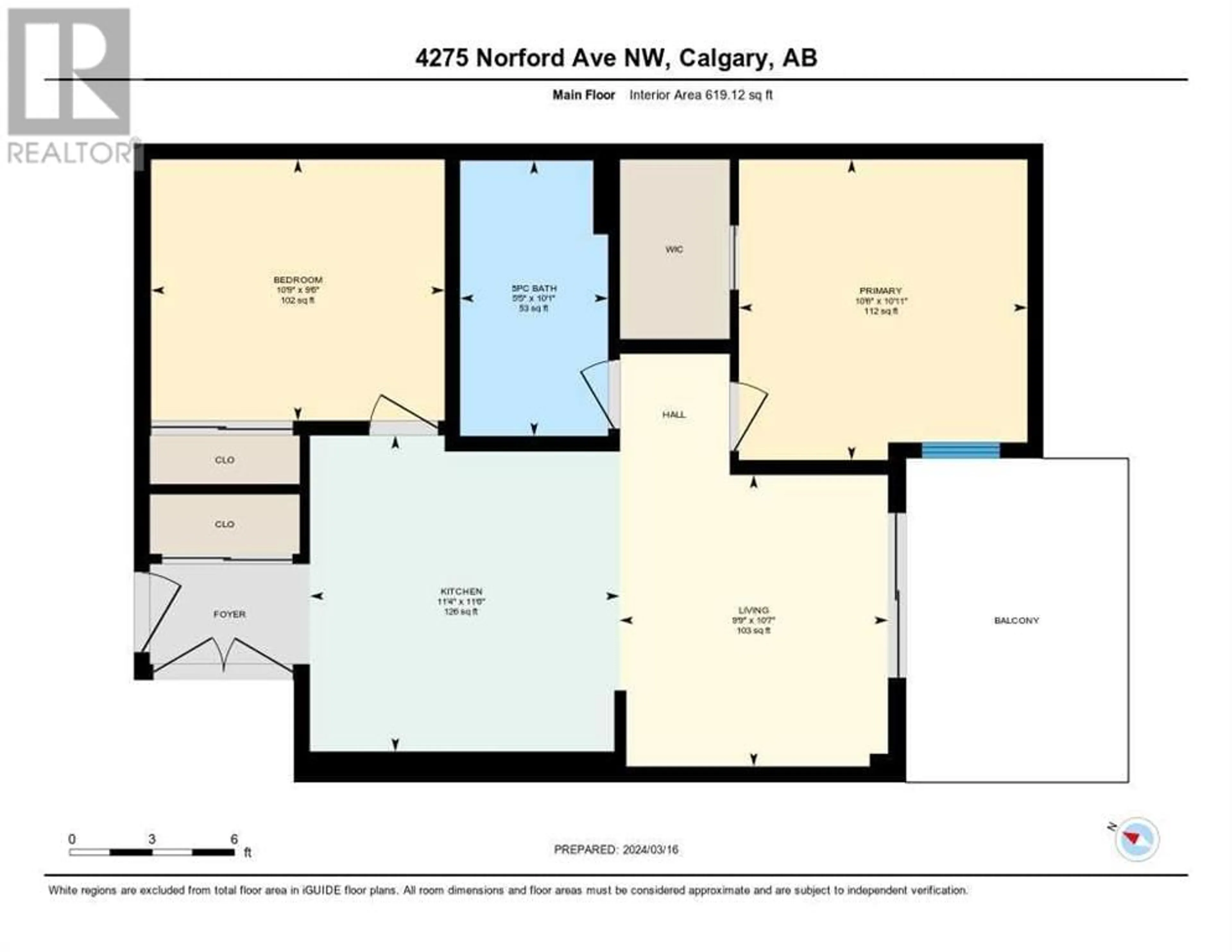418 4275 Norford Avenue NW, Calgary, Alberta T3B6M2
Contact us about this property
Highlights
Estimated ValueThis is the price Wahi expects this property to sell for.
The calculation is powered by our Instant Home Value Estimate, which uses current market and property price trends to estimate your home’s value with a 90% accuracy rate.Not available
Price/Sqft$728/sqft
Days On Market59 days
Est. Mortgage$1,997/mth
Maintenance fees$448/mth
Tax Amount ()-
Description
NEW PRICE!!! Welcome to Esquire by TRUMAN in the University District, where practicality meets luxury living. This 2-bedroom, 1-bathroom home comes with a parking spot in the underground garage for your convenience. Inside, you'll find stylish herringbone-patterned wide plank flooring throughout. The kitchen is fully equipped with modern appliances and sleek dark cabinets complemented by elegant quartz countertops. But there's more! On the third floor, you'll find a fitness center to help you stay active, and a pet wash station for your furry friends. Enjoy the view of the courtyard from your window. Plus, underground visitor parking is available for your guests. With everything you need within walking distance—including work, school/University, Children's Hospital, theaters, restaurants, Market Mall and grocery stores—Esquire offers the perfect blend of comfort and convenience. (id:39198)
Property Details
Interior
Features
Main level Floor
Living room
9.75 ft x 10.58 ftKitchen
11.33 ft x 11.50 ftPrimary Bedroom
10.50 ft x 10.92 ftBedroom
10.75 ft x 9.50 ftExterior
Parking
Garage spaces 1
Garage type -
Other parking spaces 0
Total parking spaces 1
Condo Details
Amenities
Exercise Centre
Inclusions
Property History
 34
34



