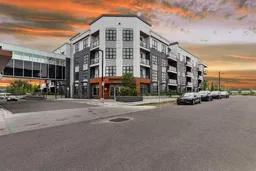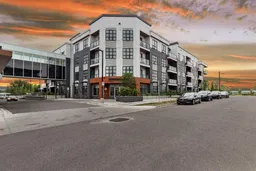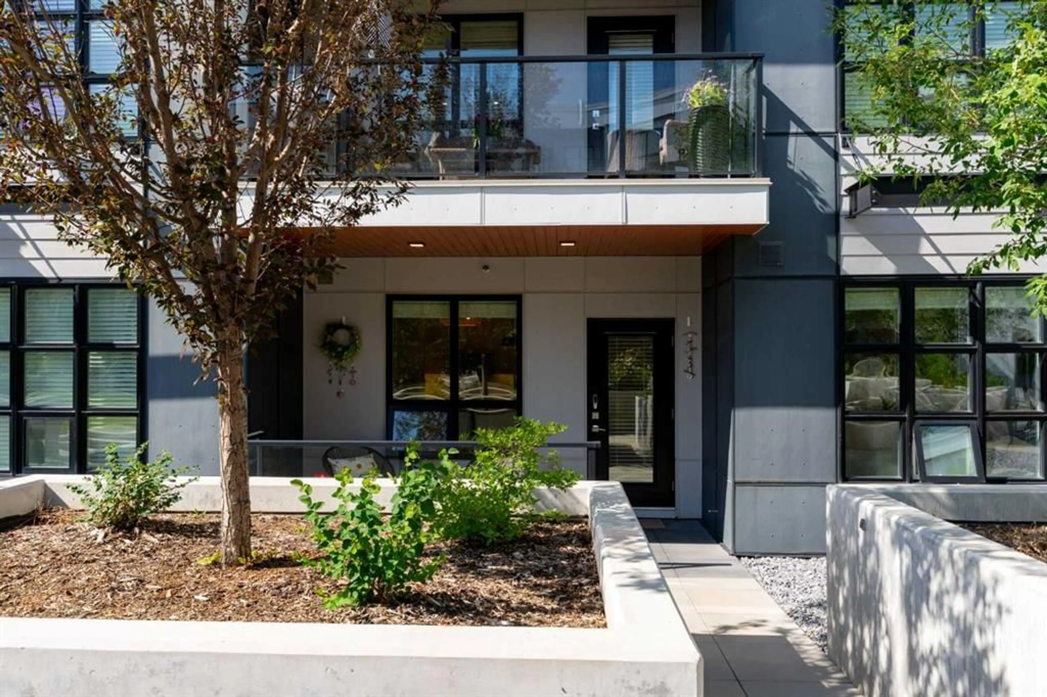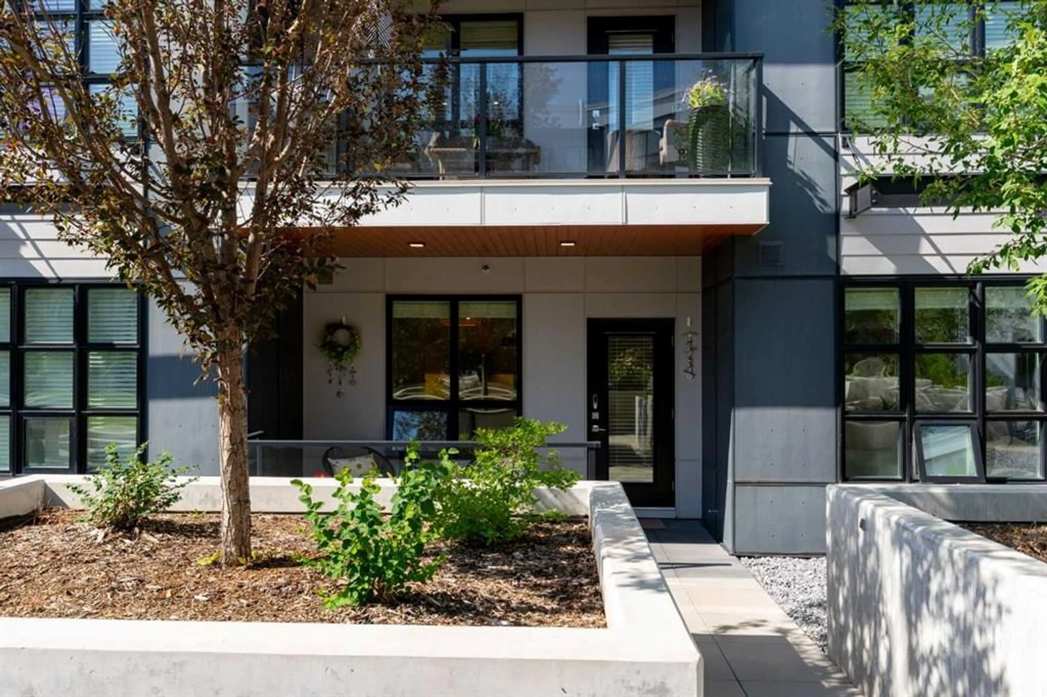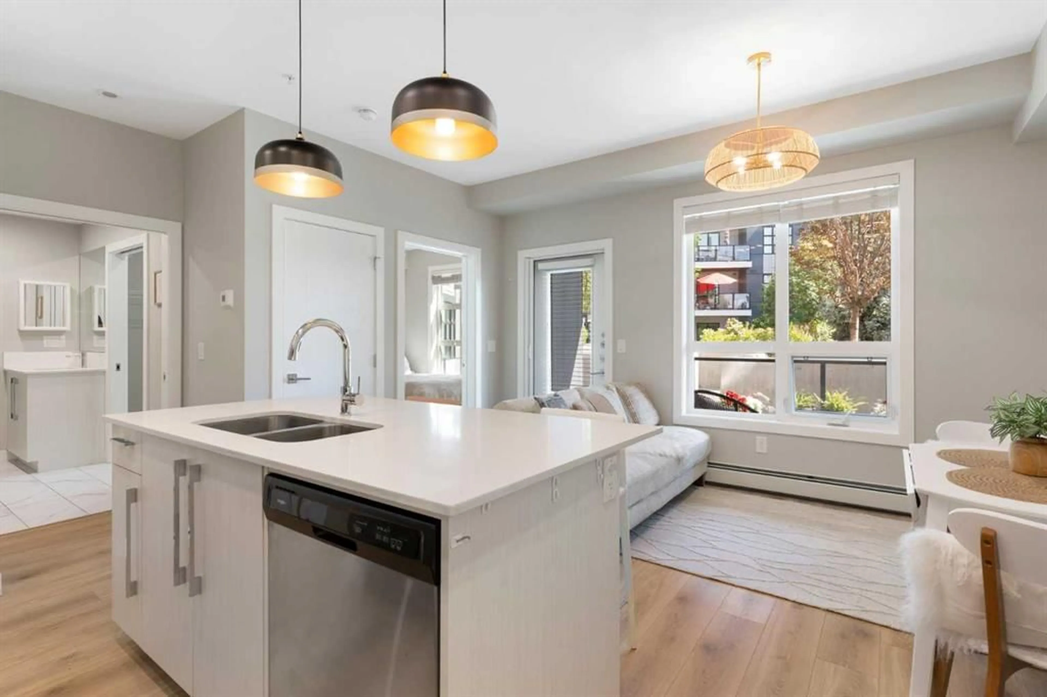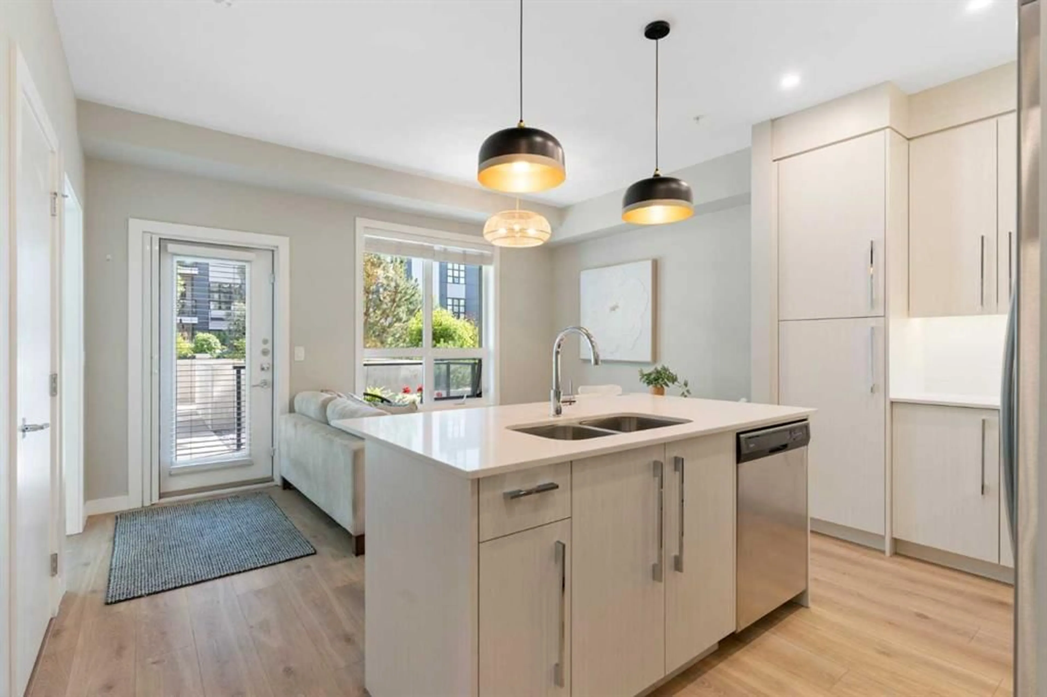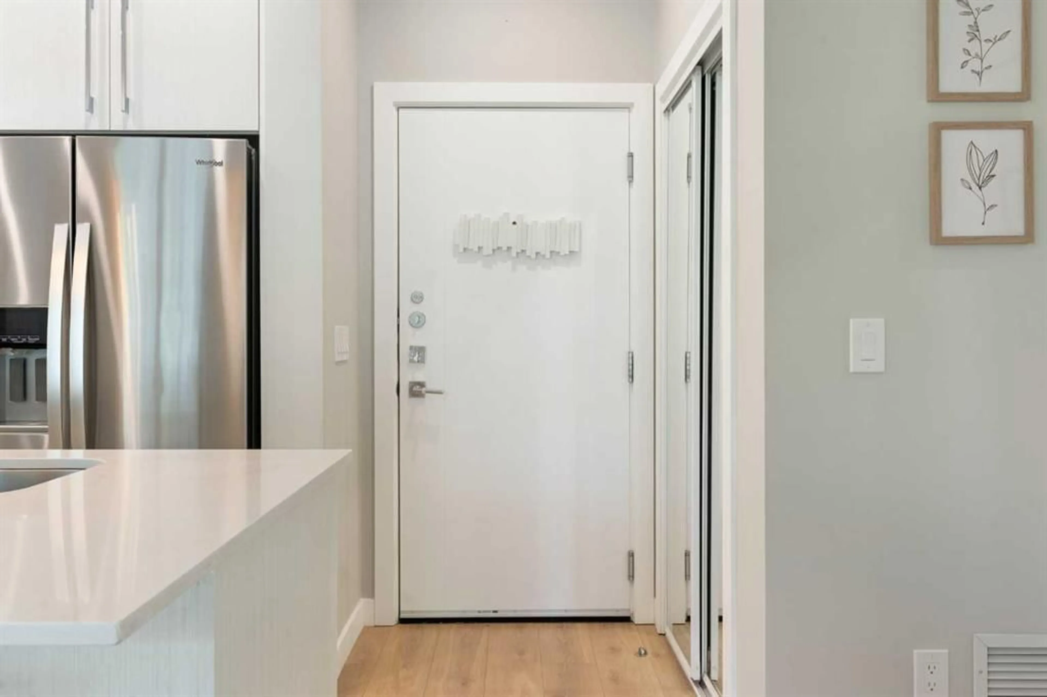383 Smith St #110, Calgary, Alberta T3B 6J9
Contact us about this property
Highlights
Estimated valueThis is the price Wahi expects this property to sell for.
The calculation is powered by our Instant Home Value Estimate, which uses current market and property price trends to estimate your home’s value with a 90% accuracy rate.Not available
Price/Sqft$658/sqft
Monthly cost
Open Calculator
Description
Welcome to 110, 383 Smith St NW, a beautifully designed ground floor condo in The Maple 55+ condominium complex. This spacious 1-bedroom, 1-bathroom ground floor unit offers 9’ ceilings, durable vinyl flooring, and large triple-pane windows that flood the space with natural light. Designed with functionality in mind, and open concept kitchen is perfect for entertaining guests, featuring quartz countertops, full-height cabinetry, under-cabinet lighting, a central island with breakfast bar, and stainless steel appliances. Relax in the cozy living and dining area, or step outside onto your large south-facing patio, perfect for enjoying the beautifully landscaped courtyard. The unit includes in-suite laundry, a stylish 4-piece ensuite, and easy accessibility throughout. Offering the best view of the courtyard, this unit also has the added benefit of no dependency on the elevators as you can walk right out. Connected by a heated indoor Plus-15 walkway to the adjacent Cambridge Manor, residents benefit from access to dining options and additional levels of care, allowing couples to remain close even with differing needs. Owners are given priority for Cambridge's complete medical care. This community also offers an array of lifestyle amenities including: Fitness centre, recreation and gardening programs, and on-site salon and barber services. Plus, you're just steps away from Save On Foods, Market Mall, the University of Calgary, Foothills Hospital, and the University District’s growing retail and entertainment hub.
Property Details
Interior
Features
Main Floor
4pc Bathroom
8`1" x 8`2"Bedroom
10`0" x 11`3"Dining Room
9`5" x 2`10"Kitchen
7`8" x 9`10"Exterior
Features
Parking
Garage spaces -
Garage type -
Total parking spaces 1
Condo Details
Amenities
Elevator(s), Fitness Center, Snow Removal, Trash, Visitor Parking
Inclusions
Property History
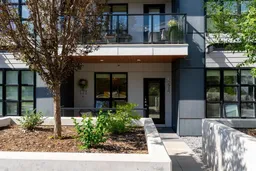 42
42