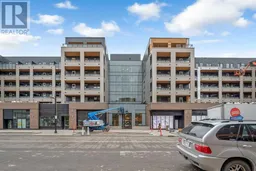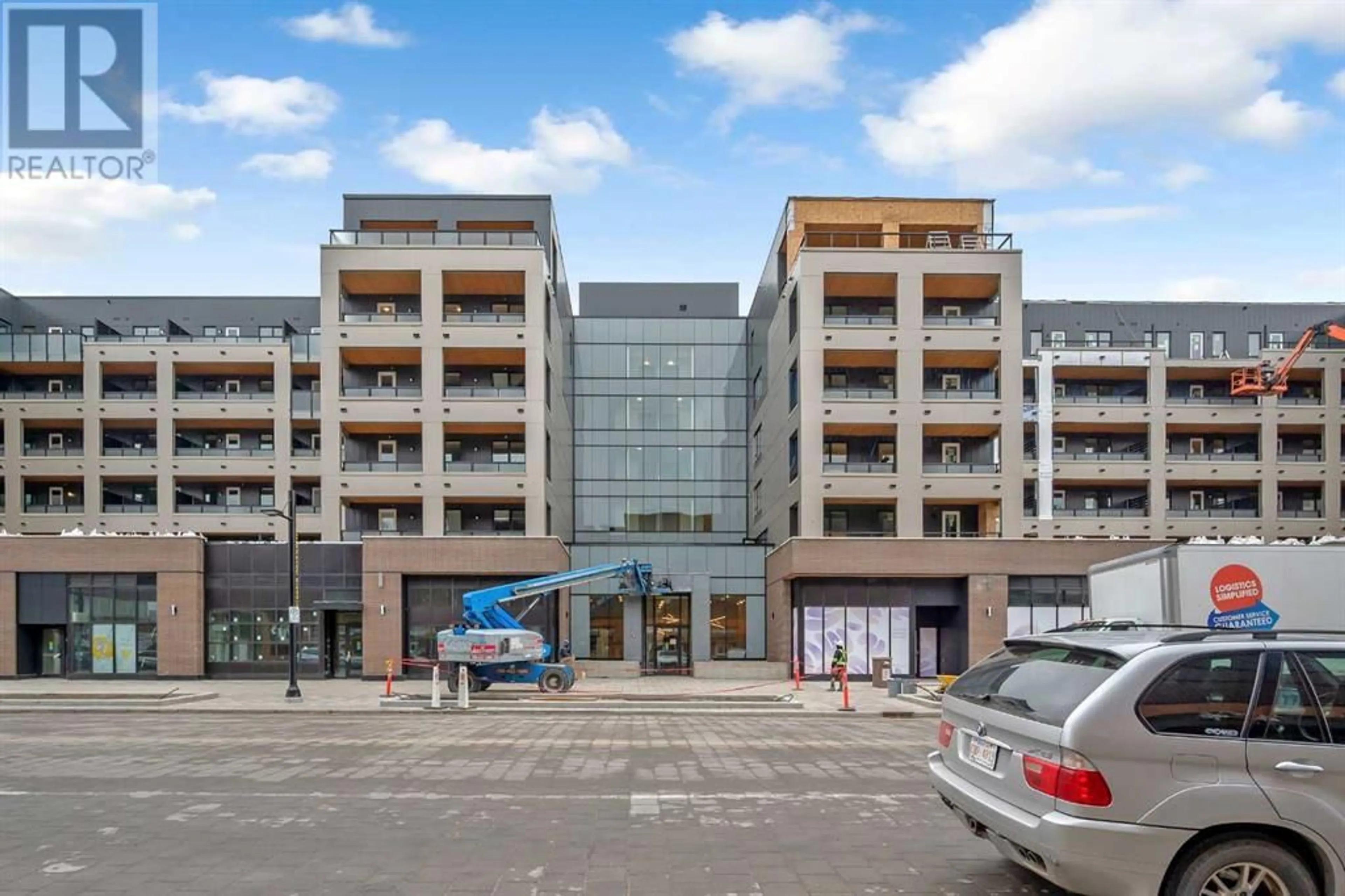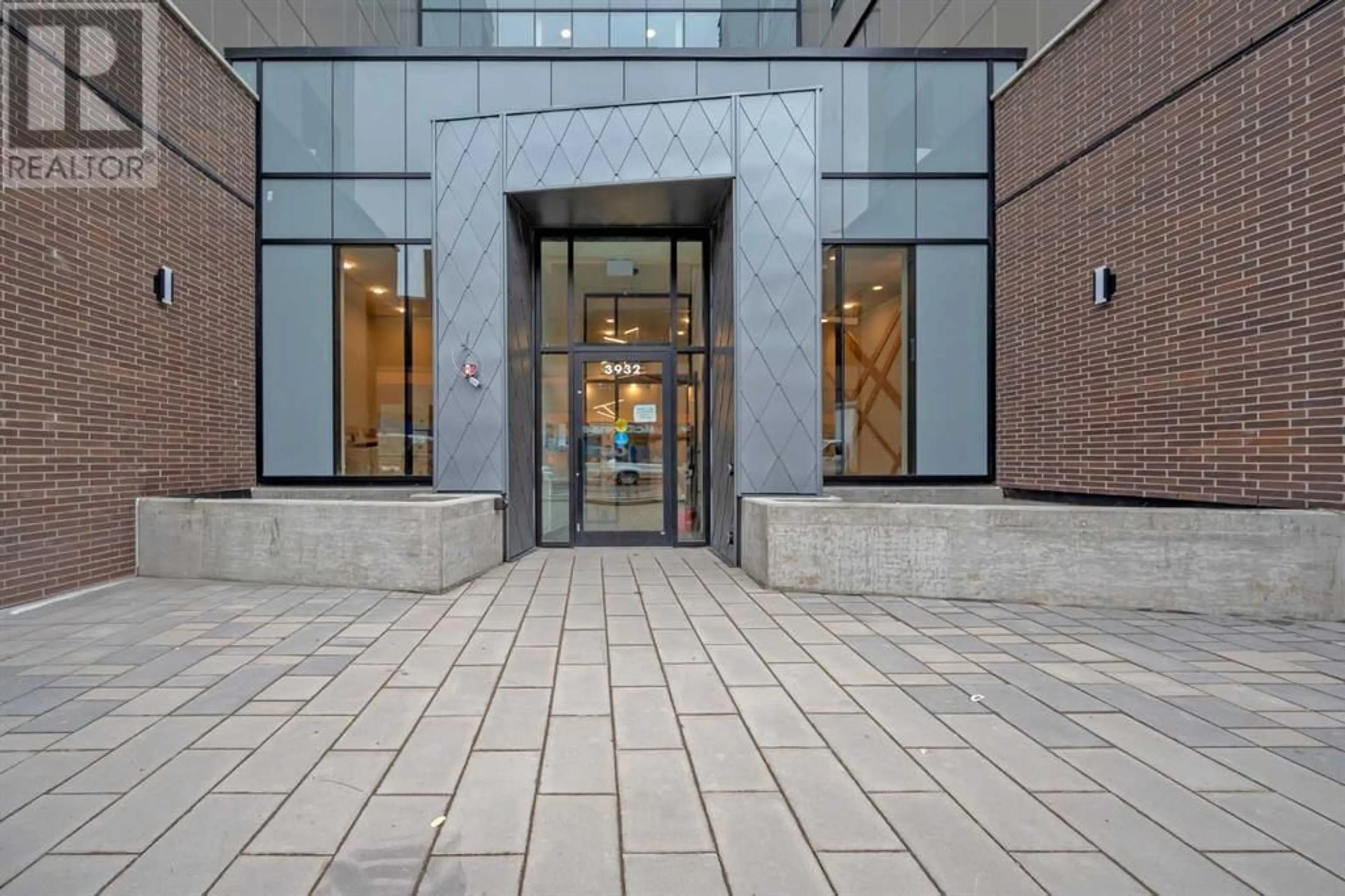305 3932 University Avenue NW, Calgary, Alberta T3B6P6
Contact us about this property
Highlights
Estimated ValueThis is the price Wahi expects this property to sell for.
The calculation is powered by our Instant Home Value Estimate, which uses current market and property price trends to estimate your home’s value with a 90% accuracy rate.Not available
Price/Sqft$815/sqft
Days On Market22 days
Est. Mortgage$2,405/mth
Maintenance fees$328/mth
Tax Amount ()-
Description
Welcome to this BRAND NEW, luxury 2 bed/2 bath unit in prime NW, University District! This development offers one of the best locations in Calgary and is situated within close proximity to the best NW amenities (Children's Hospital, University of Calgary, minutes to downtown core, grocery, restaurants, fitness, cinema and the beautiful Central Commons Park!) As you enter the unit, you are welcomed into the kitchen, which offers a modern aesthetic with floor to ceiling grey shaker cabinetry, an oversized sink, recessed pot lighting, quartz counters with plenty of space and a great appliance package (including french door fridge, electric stove with over-the-range microwave and built-in dishwasher). The kitchen leads into the living room which is cozy, finished with luxury vinyl plank flooring and access to the huge patio - great for summer days and nicely combining indoor/outdoor living space. There are 2 large bedrooms, each with large closets and windows and 2 bathrooms (one finished with glass shower w/tile surround and the other with tub/shower combo). This unit offers privacy for living and is very practically designed. Elegant and bright, this unit is spacious, modern and neutral colour-toned. With in-suite stacked washer & dryer and an underground heated & titled parking stall - this home has it all! Don't miss out on your opportunity to invest and be a part of University District! Come view today! (id:39198)
Property Details
Interior
Features
Main level Floor
Primary Bedroom
10.42 ft x 16.17 ftBedroom
9.08 ft x 9.33 ft3pc Bathroom
4.92 ft x 8.42 ft4pc Bathroom
5.67 ft x 7.75 ftExterior
Parking
Garage spaces 1
Garage type Underground
Other parking spaces 0
Total parking spaces 1
Condo Details
Amenities
Exercise Centre, Recreation Centre
Inclusions
Property History
 31
31



