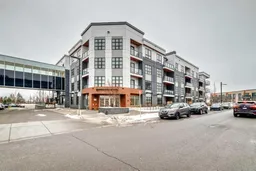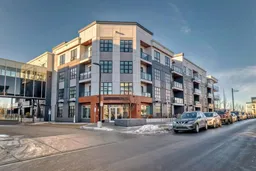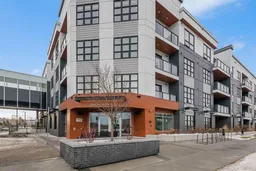Welcome to this bright, ground-floor 1 bedroom condo in the Maple, a 55+ community in Calgary’s University District. Offering 537 ft² of open-concept living, the home features 9-foot ceilings, durable vinyl plank flooring, and large triple-pane windows that bring in abundant natural light. The kitchen includes quartz countertops, stainless steel appliances, and a central island providing additional workspace. The living area opens directly to a south-facing patio, offering easy outdoor access without reliance on elevators. The bedroom is complemented by a modern 3-piece bathroom, in-suite laundry, and barrier-free accessibility throughout. Parking is included with a titled stall in the underground heated parkade. Residents can enjoy access to Cambridge Manor, which offers optional dining, fitness facilities, salon services, social programming, and priority access to higher levels of care. Steps from shopping, transit, the University of Calgary, Foothills Hospital, and the growing amenities of University District, this home offers independent living with valuable support options close at hand.
Inclusions: Dishwasher,Electric Stove,Microwave Hood Fan,Refrigerator,Washer/Dryer Stacked,Window Coverings
 46
46




