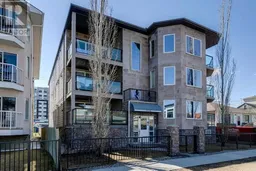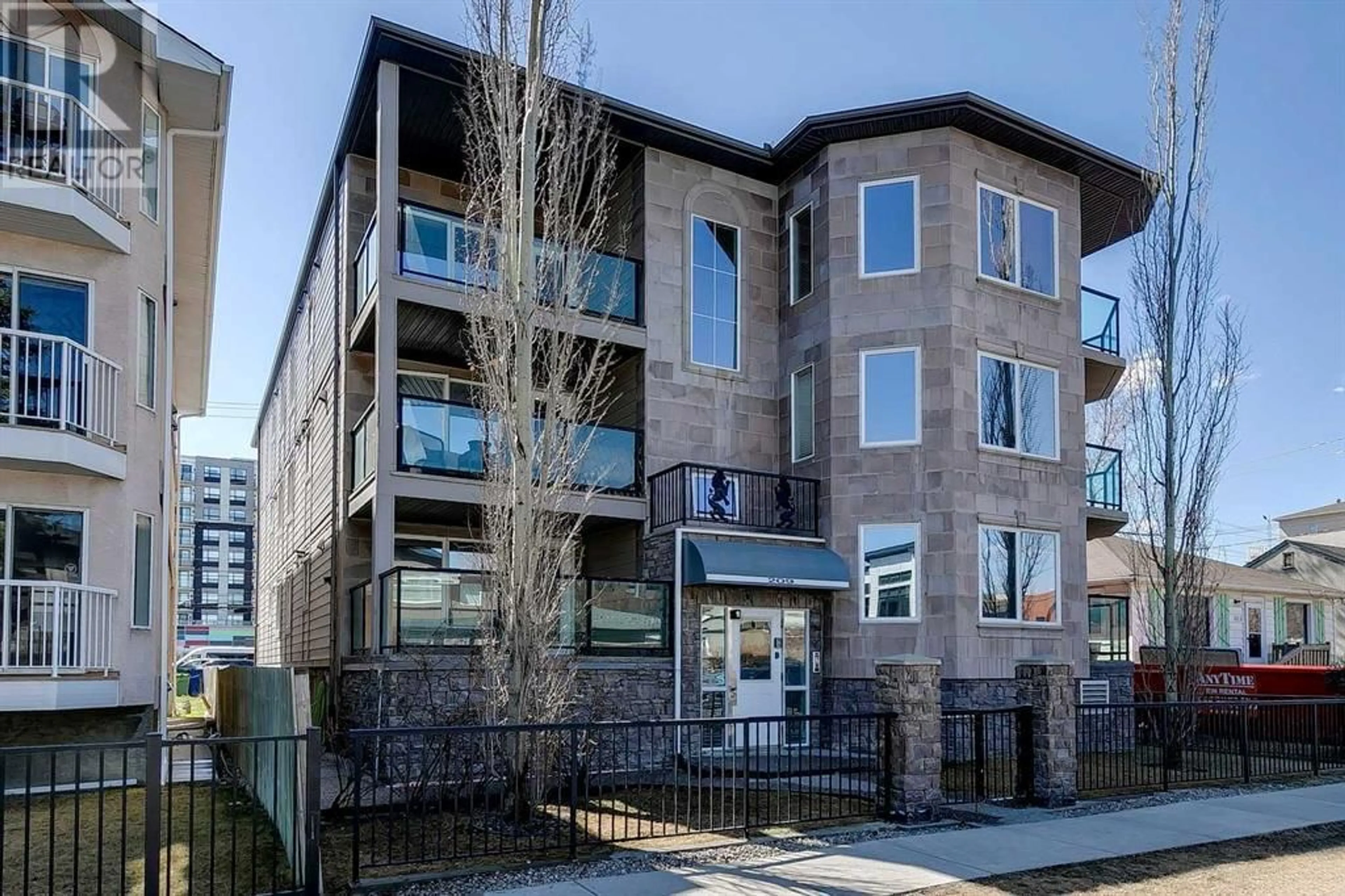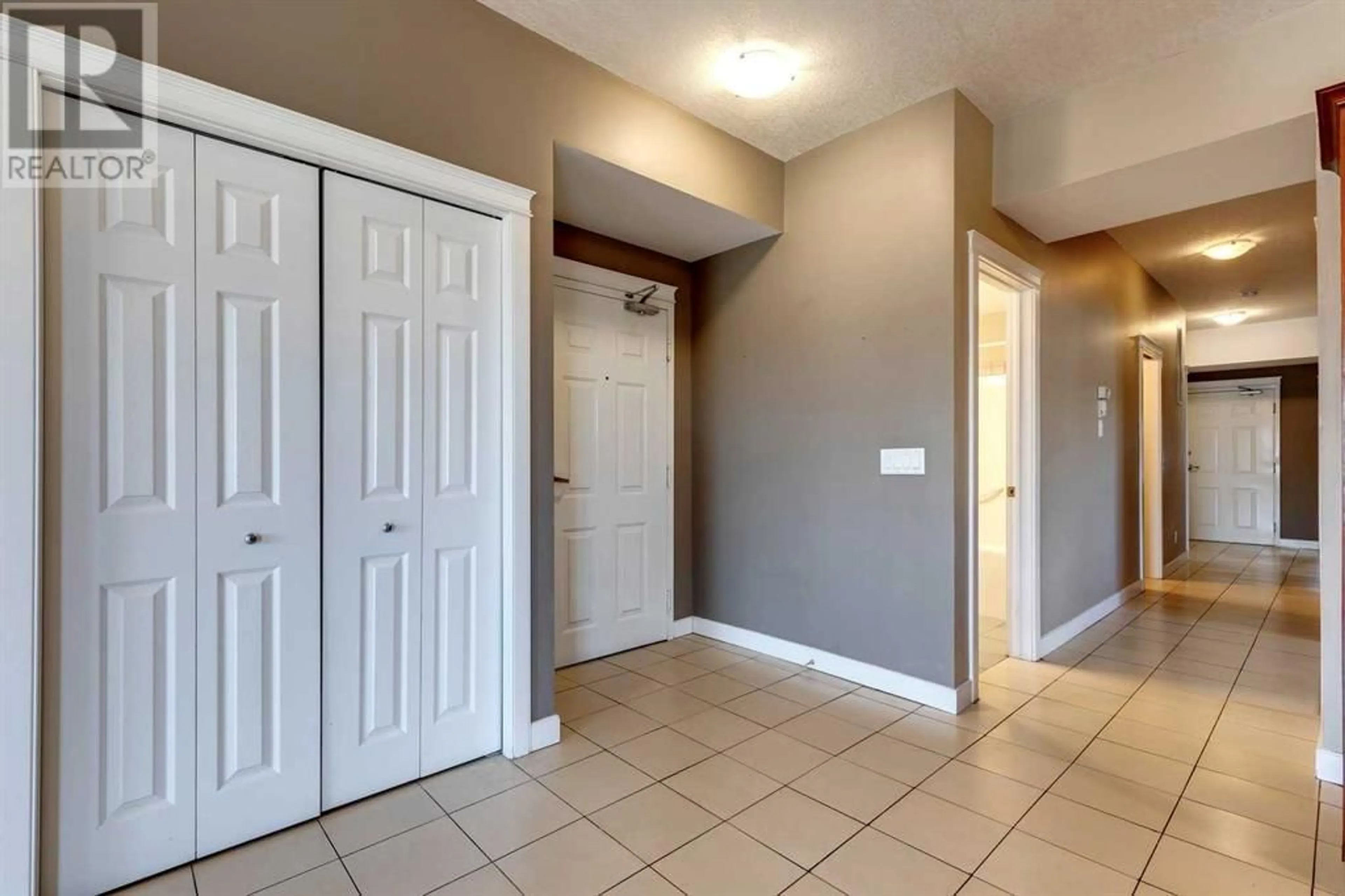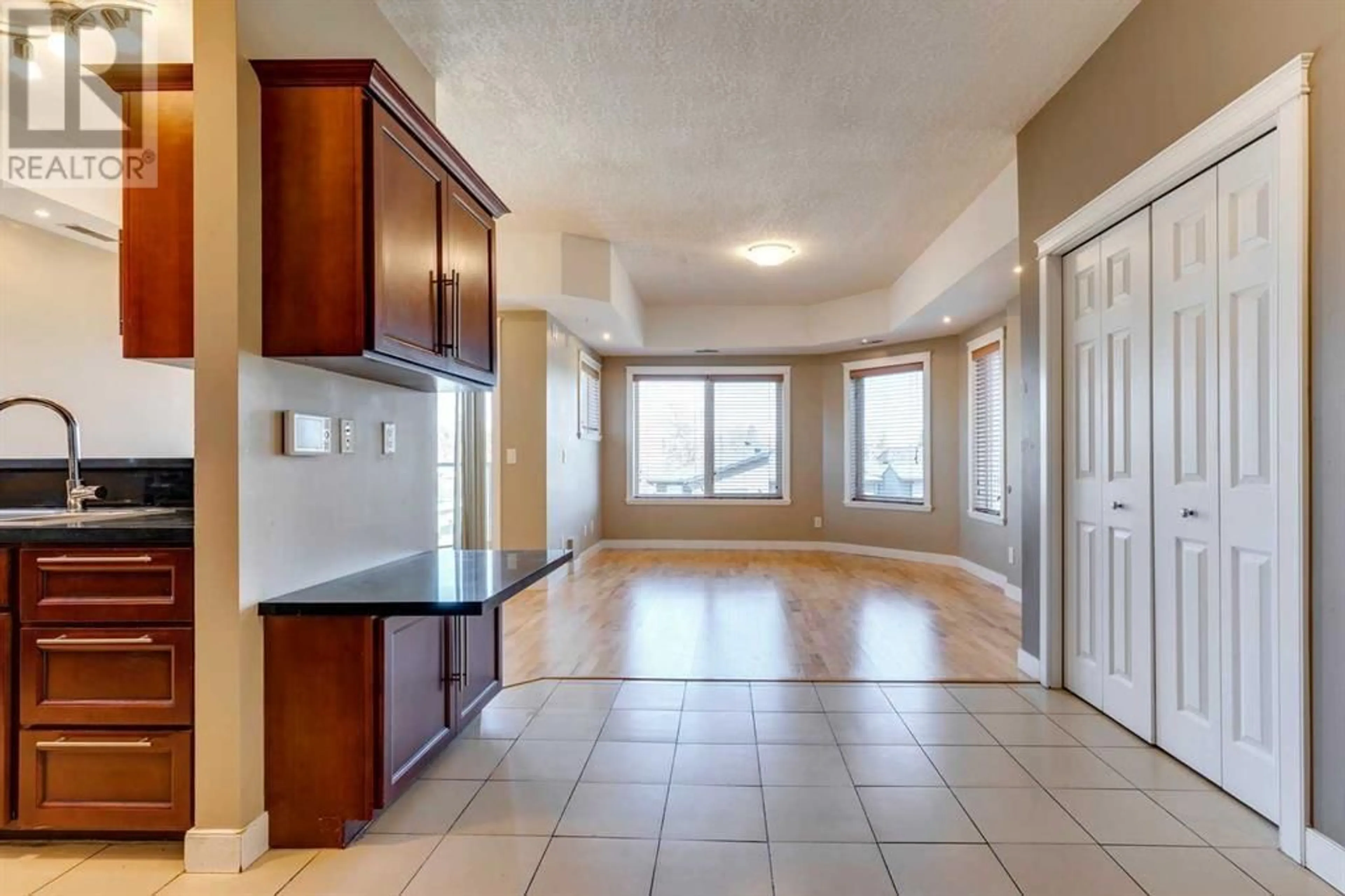31 209 17 Avenue NE, Calgary, Alberta T2E1L9
Contact us about this property
Highlights
Estimated ValueThis is the price Wahi expects this property to sell for.
The calculation is powered by our Instant Home Value Estimate, which uses current market and property price trends to estimate your home’s value with a 90% accuracy rate.Not available
Price/Sqft$407/sqft
Days On Market23 days
Est. Mortgage$2,018/mth
Maintenance fees$350/mth
Tax Amount ()-
Description
TOP FLOOR CORNER UNIT – SOLID CONCRETE CONSTRUCTION. Small self-managed & well-maintained building with underground parking. Over 1150 sq. ft. of top-quality finishing in this immaculate spacious & bright 3 bdrm, 2 bath condo with 9 ft ceilings, 2 balconies, gorgeous hardwood & tile flooring plus granite countertops throughout! Very open floor plan featuring a good-sized foyer, large kitchen with extended height custom cabinetry & wide-open living room/dining room with access to a private balcony. Two good sized bedrooms plus a large den with double French doors (could easily be a 3rd bedroom) King size master with large walk-through closet & spa like 4-piece bath with soaker tub & pedestal sink & a private balcony with sunny south exposure. This level also includes a 2nd 4-piece bath, a separate laundry room & a furnace room with additional storage. Prime location close to restaurants, SAIT & transit plus easy access to downtown. A fabulous place to call home or an excellent opportunity for investment. (id:39198)
Property Details
Interior
Features
Main level Floor
Great room
14.25 ft x 12.33 ftDining room
8.92 ft x 8.00 ftKitchen
11.17 ft x 9.67 ftPrimary Bedroom
11.92 ft x 11.67 ftExterior
Parking
Garage spaces 1
Garage type Underground
Other parking spaces 0
Total parking spaces 1
Condo Details
Inclusions
Property History
 21
21




