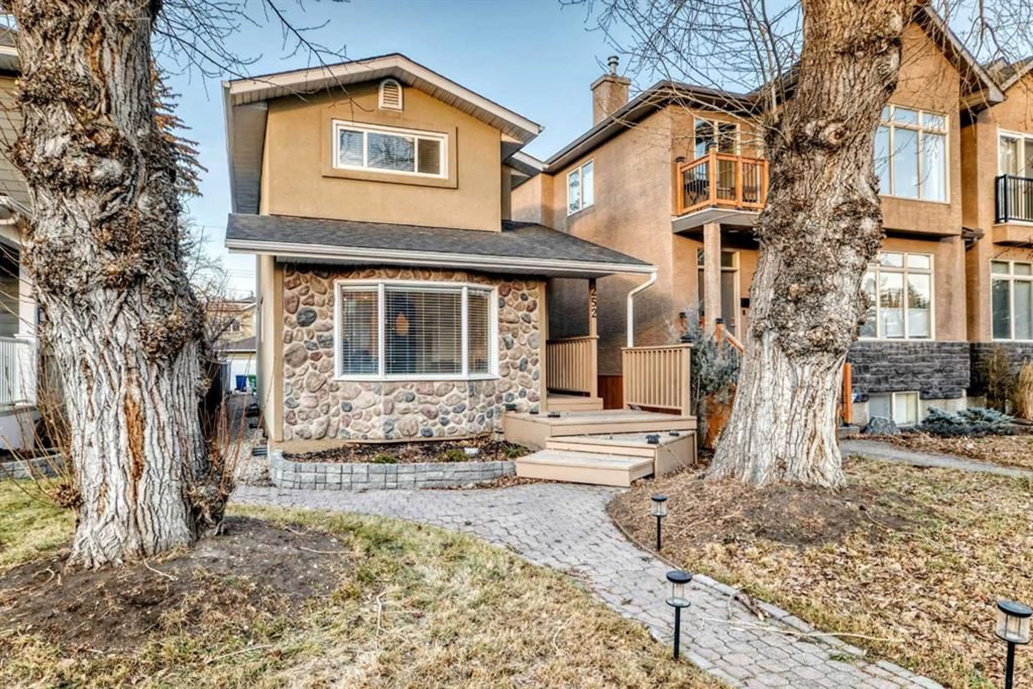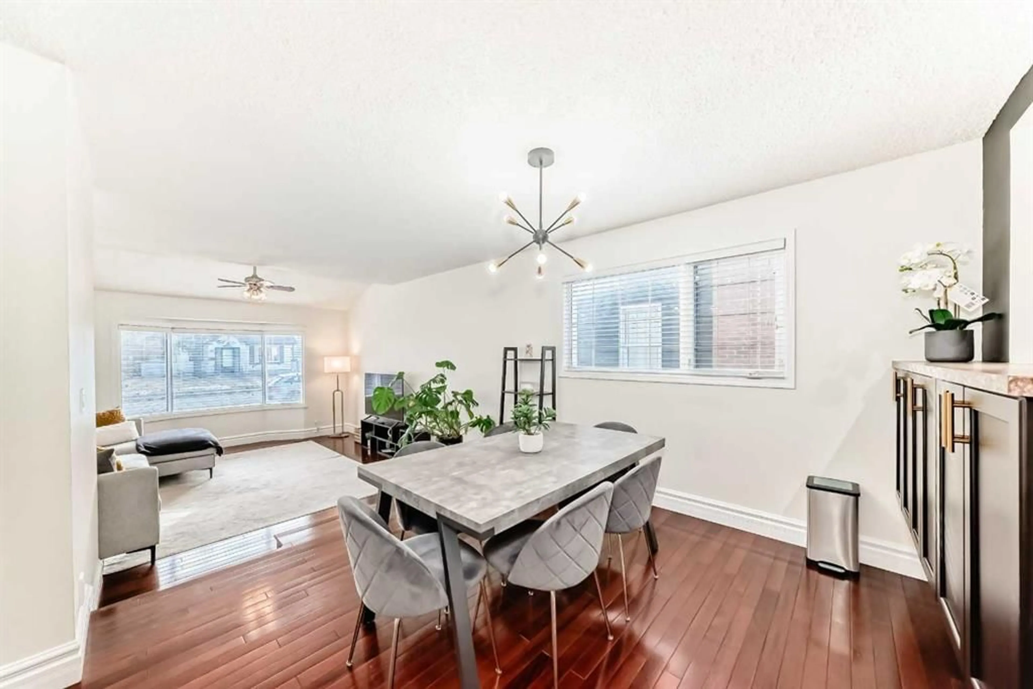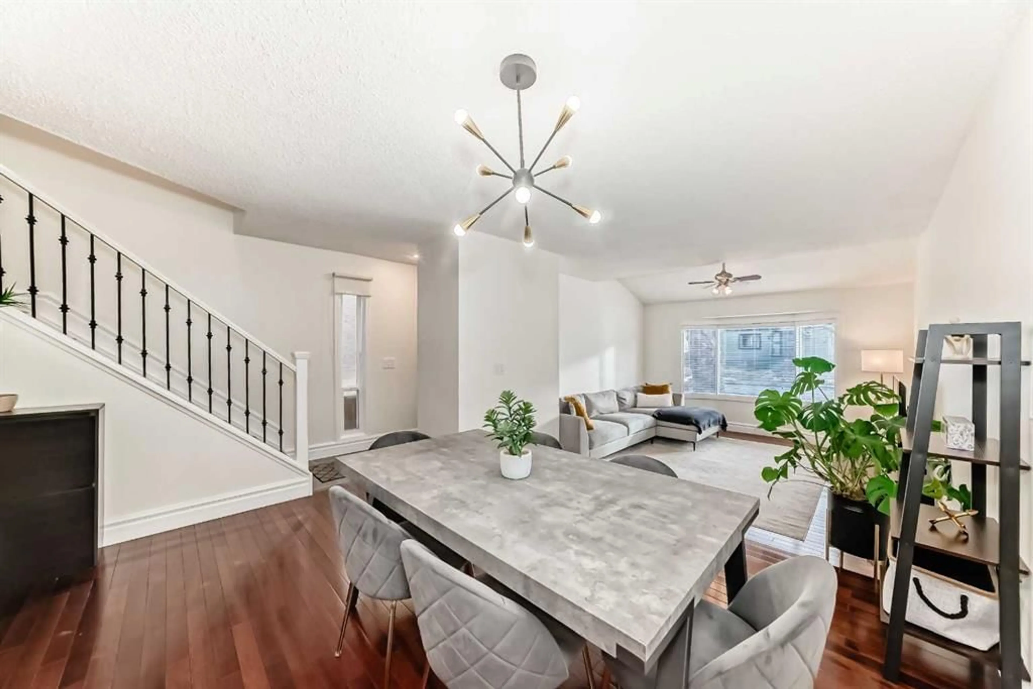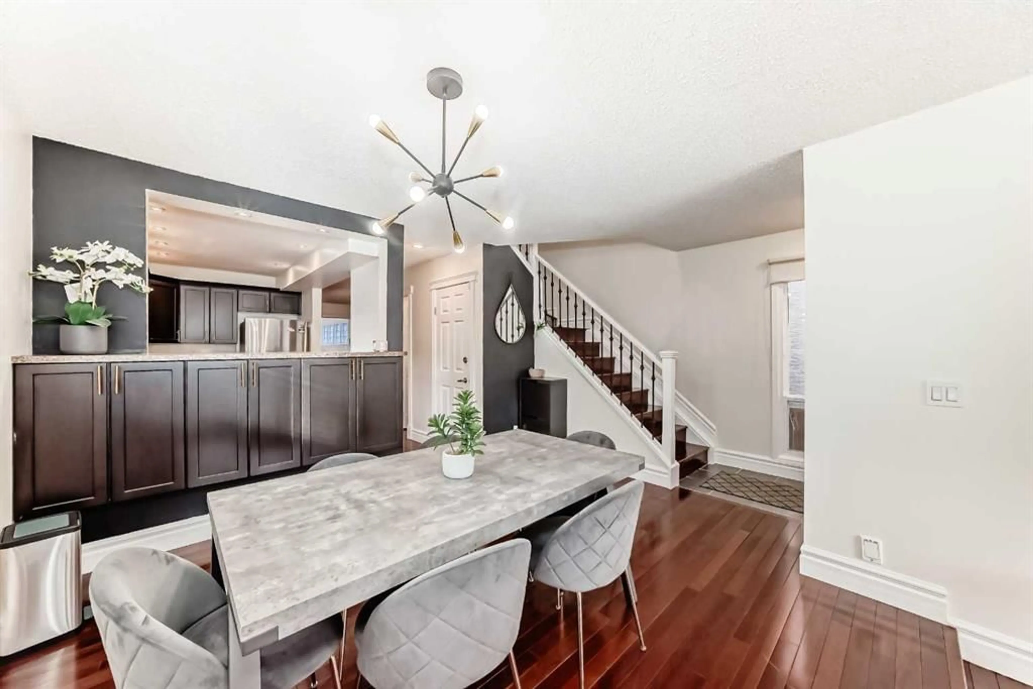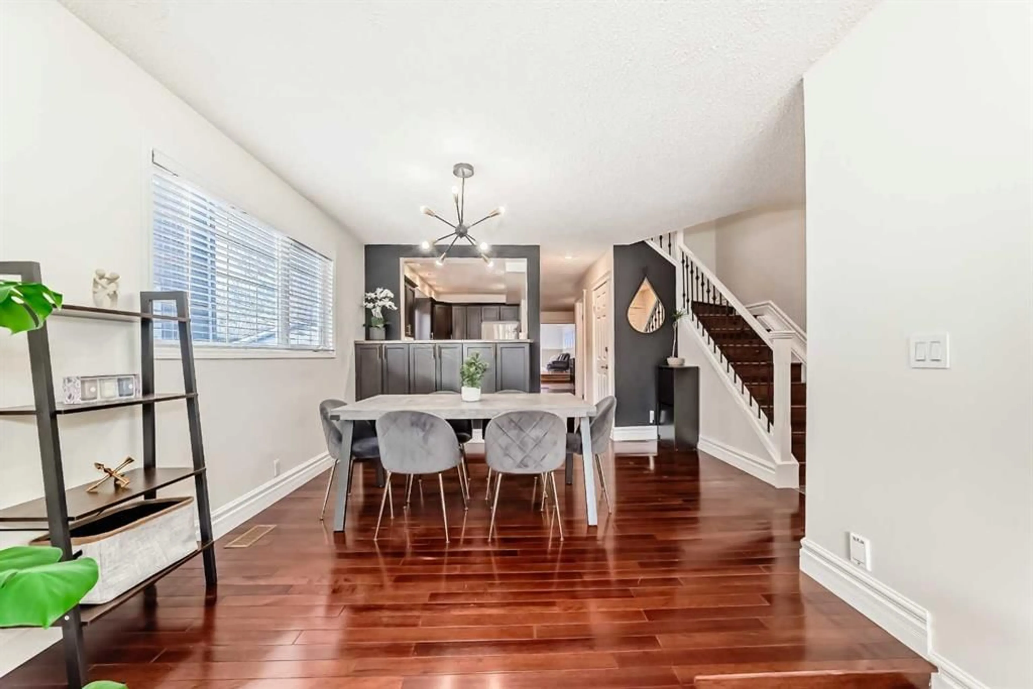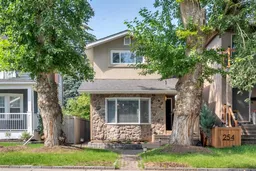252 21 Ave, Calgary, Alberta T2E 1S4
Contact us about this property
Highlights
Estimated valueThis is the price Wahi expects this property to sell for.
The calculation is powered by our Instant Home Value Estimate, which uses current market and property price trends to estimate your home’s value with a 90% accuracy rate.Not available
Price/Sqft$382/sqft
Monthly cost
Open Calculator
Description
Welcome to this modern, updated two-storey home offering 4 bedrooms, 3.5 bathrooms, and a fully developed basement with a separate entrance and illegal suite—perfect for extended family, guests, or added income potential. The main floor features a bright and spacious living and dining area, seamlessly connected to a contemporary kitchen complete with stainless steel appliances and plenty of room to cook, gather, and entertain. Upstairs, the generous primary suite includes its own private ensuite, while two additional well-sized bedrooms and a full bathroom complete the upper level. Downstairs, the basement is thoughtfully laid out with a private living space, bedroom, full bathroom, kitchen, and separate entrance, offering incredible flexibility for multi-generational living or rental opportunities. Located in an excellent inner-city setting, this well-maintained home is in great condition and delivers outstanding functionality, versatility, and value in one complete package.
Property Details
Interior
Features
Main Floor
Living Room
12`10" x 14`5"Dining Room
12`9" x 11`11"Kitchen
7`0" x 10`11"2pc Bathroom
5`11" x 2`11"Exterior
Features
Parking
Garage spaces 1
Garage type -
Other parking spaces 1
Total parking spaces 2
Property History
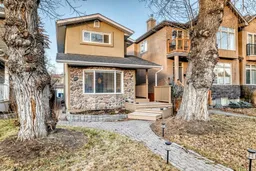 50
50
