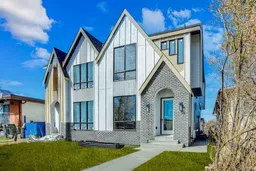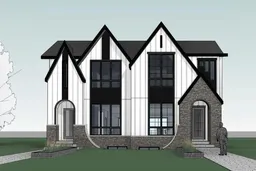Nestled in the vibrant inner-city community of TUXEDO PARK, this stunning SEMI-DETACHED INFILL offers an exceptional blend of modern luxury, smart design, and everyday functionality. With spacious living areas above grade plus a fully finished LEGAL 2-BED BASEMENT SUITE (subject to permits & approvals by the city), this home is perfect for families, professionals, or savvy investors looking for rental income potential! Thoughtfully designed with high-end finishes, open-concept living, and incredible convenience, this home is just minutes from Calgary’s downtown core, schools, shopping, and green spaces! From the moment you step inside, you're welcomed by a BRIGHT AND AIRY FOYER with soaring ceilings and sleek finishes. A MAIN FLOOR OFFICE with built-in desk provides a dedicated workspace, while the heart of the home—the open-concept kitchen, dining, and living area—boasts 10-FOOT CEILINGS and oversized windows that flood the space with natural light. The chef’s kitchen is an entertainer’s dream, featuring a LARGE KITCHEN ISLAND with doubled sided waterfall quartz countertops, a BUILT-IN PANTRY, and high-end appliances. A stylish gas fireplace with custom built-ins anchors the living room, and sliding doors lead to the private backyard, perfect for summer BBQs or quiet evenings outdoors. A rear mudroom gives your family lots of storage options with a bench with hooks and built-in coat closet, and a designer powder room is tucked away for convenience. Upstairs, the primary retreat is a luxurious sanctuary with vaulted ceiling, a SPA-INSPIRED ENSUITE featuring a freestanding soaker tub, an oversized glass-enclosed shower, dual vanities, and a spacious WALK-IN CLOSET. Two additional bedrooms offer plenty of space for family or guests, while a full bath and a convenient laundry room add to the home's practicality. A BONUS ROOM at the top of the stairs provides additional flexible space – ideal for a playroom, reading area, or home workspace, especially with the addition of a second desk built into the space! The fully developed legal 2-bed lower suite (subject to permits & approvals by the city) is a game-changer. Designed for maximum comfort and style, it features its own private entrance, an OPEN-CONCEPT LIVING AREA, a sleek modern kitchen with a FULL-SIZED ISLAND, two well-sized bedrooms, and a full bath. Whether used as a mortgage helper, rental property, or in-law suite, this space is a huge asset! Located in one of Calgary’s most sought-after communities, TUXEDO PARK is known for its tree-lined streets, charming character, and easy access to major routes like Centre St, Edmonton Trail, and 16th Ave. Enjoy a short commute downtown, or take advantage of the many local amenities, including CONFEDERATION PARK, which offers walking trails, picnic areas, and a golf course. Top-rated schools, trendy cafes, restaurants, and shopping are all within minutes, making this an ideal location for those who love inner-city living with a family-friendly feel.
Inclusions: Built-In Oven,Dishwasher,Electric Range,Garage Control(s),Gas Cooktop,Microwave,Range Hood,Refrigerator
 50
50



