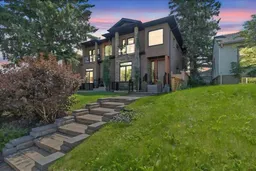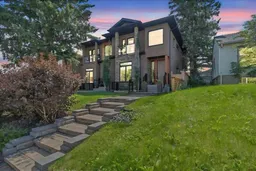Situated on a gorgeous tree lined street in Tuxedo Park, this stunning semi-detached infill offers exceptional living with its meticulously designed layout and proximity to charming outdoor spaces. JUST A STONE'S THROW TO CONFEDERATION PARK and conveniently located less than ten minutes from downtown. The well thought out floor plan emphasizes both space and functionality with a large island kitchen, a chef's dream featuring abundant cabinetry, granite countertops, a five-burner gas stove, a walk through butler's pantry with built in cabinetry and a second fridge. The open living room with a large south facing window is filled with natural light and has a beautiful fireplace feature wall. Many CUSTOM BUILT IN CABINETS throughout, a distinctive open riser staircase to the upper level with three large sized bedrooms, including a king sized primary bedroom with garden doors to a private balcony, a well organized walk in closet and an elegant, relaxing ensuite which features a stand alone soaker tub, double vanity, walk in shower and a two sided gel fireplace for added ambiance. The fully finished basement extends the living space with a fourth bedroom (currently used as an office), a large 149 sq ft multi use flex room (currently used as a gym), and a spacious family room with a overhead projector and screen, as well as a beautiful built in feature wall with the home’s third fireplace. The south facing fully fenced backyard with a very PRIVATE SUNKEN STONE PATIO, is perfect for entertaining or for enjoying some well deserved down time. This pristine home has been loved and extremely well cared for by current owners since new and is ideal for the discriminating buyer who desires a turnkey lifestyle, offering comfort and luxury with nothing left to do but move in and enjoy.
Inclusions: Bar Fridge,Central Air Conditioner,Dishwasher,Dryer,Garage Control(s),Gas Range,Microwave,Range Hood,Refrigerator,Washer,Window Coverings
 50
50



