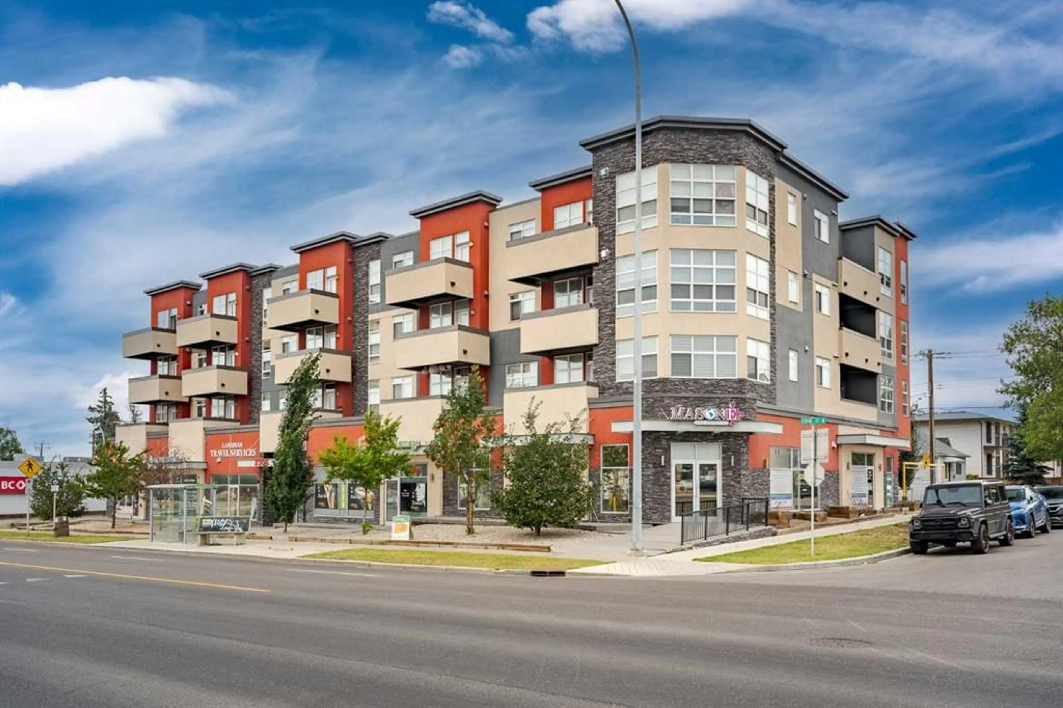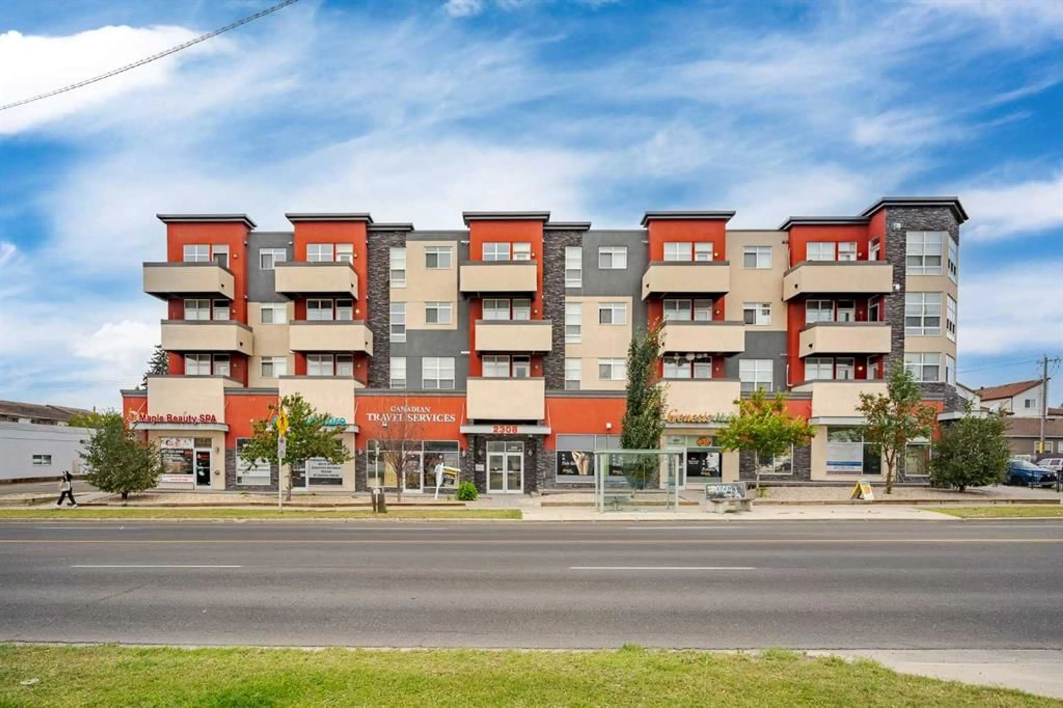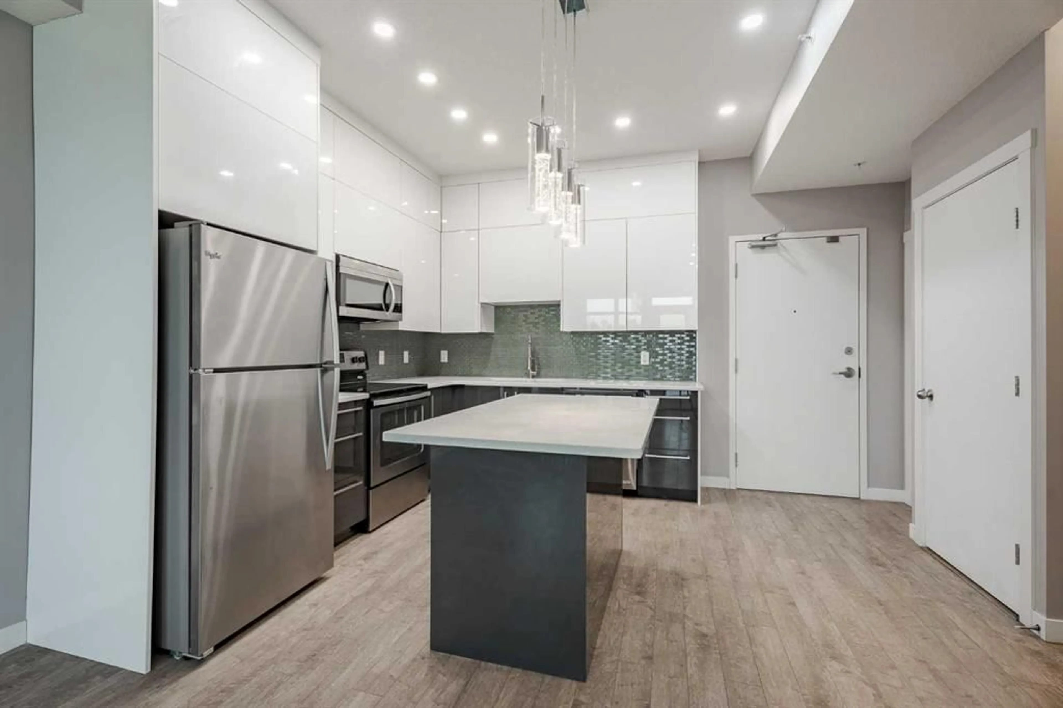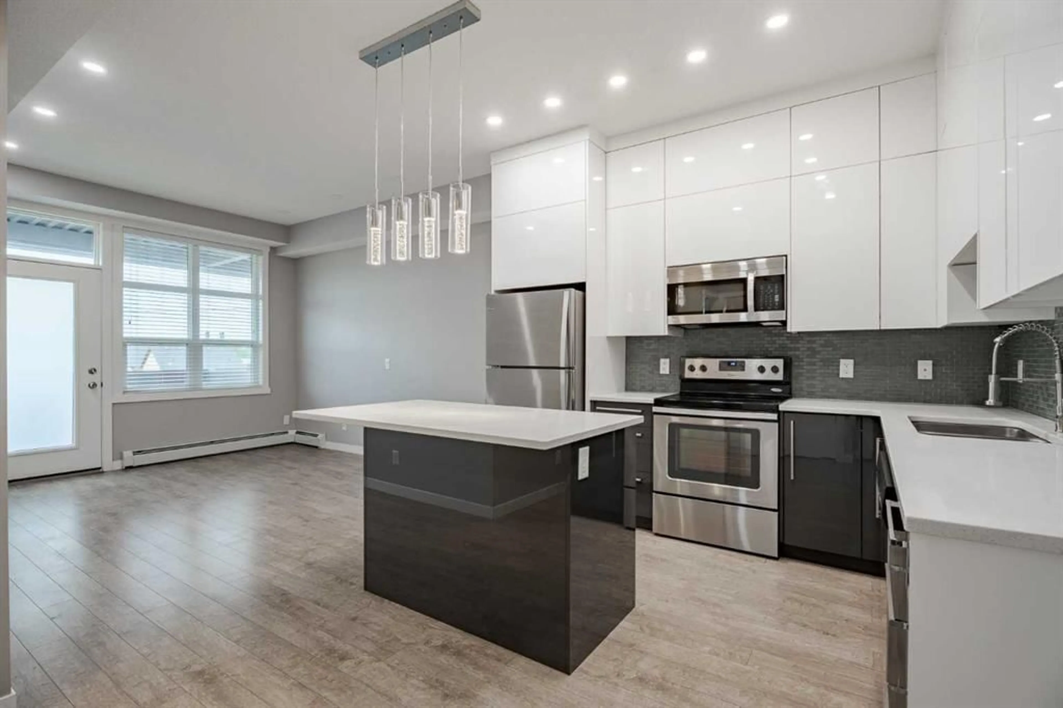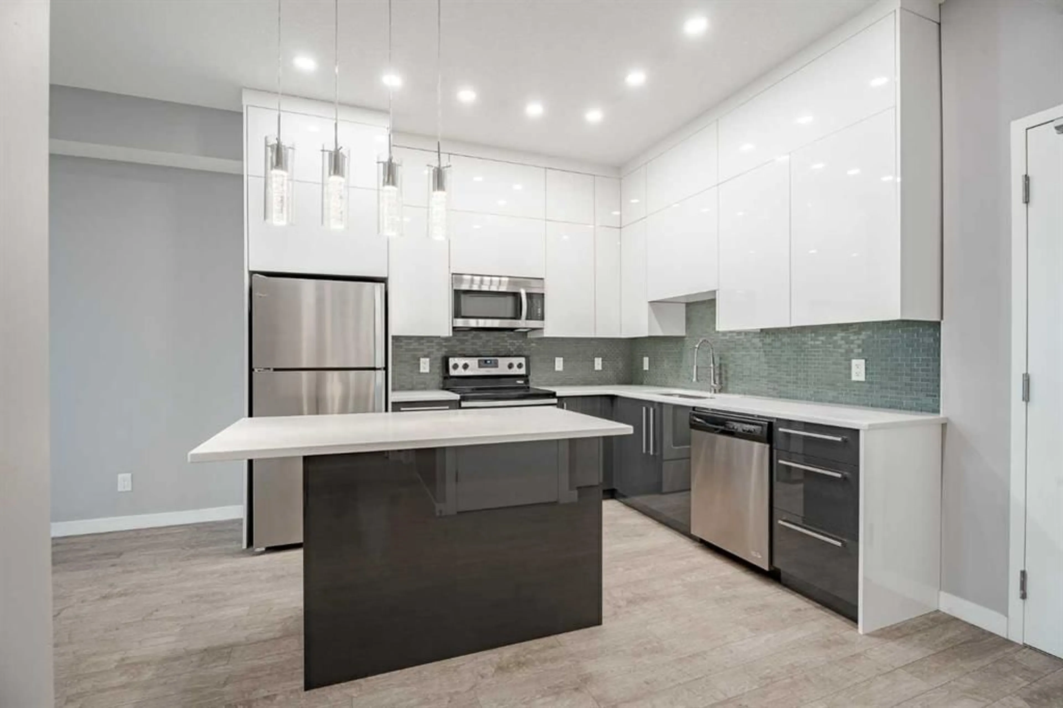2308 Centre St #304, Calgary, Alberta T2E 2T7
Contact us about this property
Highlights
Estimated valueThis is the price Wahi expects this property to sell for.
The calculation is powered by our Instant Home Value Estimate, which uses current market and property price trends to estimate your home’s value with a 90% accuracy rate.Not available
Price/Sqft$538/sqft
Monthly cost
Open Calculator
Description
ULTIMATE CONVENIENCE | PERFECT FOR A FIRST TIME BUYER OR INVESTOR | PRIVATE APARTMENT IN TUXEDO PARK | If you're looking for an affordable option in the desirable community of TUXEDO PARK, look no further! This gorgeous 2 bedroom / 2 bath apartment provides the PERFECT opportunity to call it your first home, or low-maintenance investment property. Situated right off Centre Street (North), this unit has been meticulously renovated with a clean finish, featuring custom cabinetry, quartz countertops, upgraded appliances in the kitchen, LVP flooring throughout to keep dust and dander to a minimum, and quartz and vanity upgrades in the well-appointed bathrooms – all MOVE-IN READY! A large enclosed balcony provides privacy off Centre Street, and even comes with 1 SECURE UNDERGROUND PARKING STALL! A must see, book your private showing TODAY!
Property Details
Interior
Features
Main Floor
Kitchen
14`3" x 13`0"Living Room
13`6" x 11`5"Bedroom - Primary
16`3" x 10`3"4pc Ensuite bath
9`3" x 6`0"Exterior
Features
Parking
Garage spaces -
Garage type -
Total parking spaces 1
Condo Details
Amenities
Elevator(s), Secured Parking
Inclusions
Property History
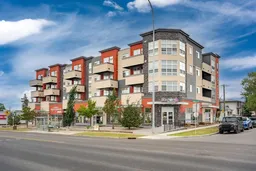 20
20
