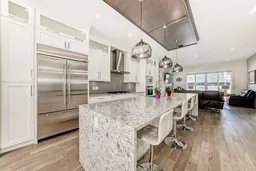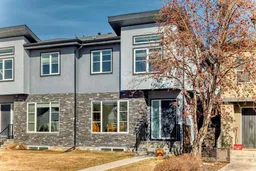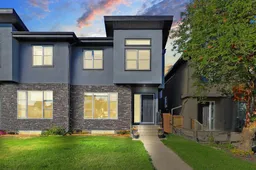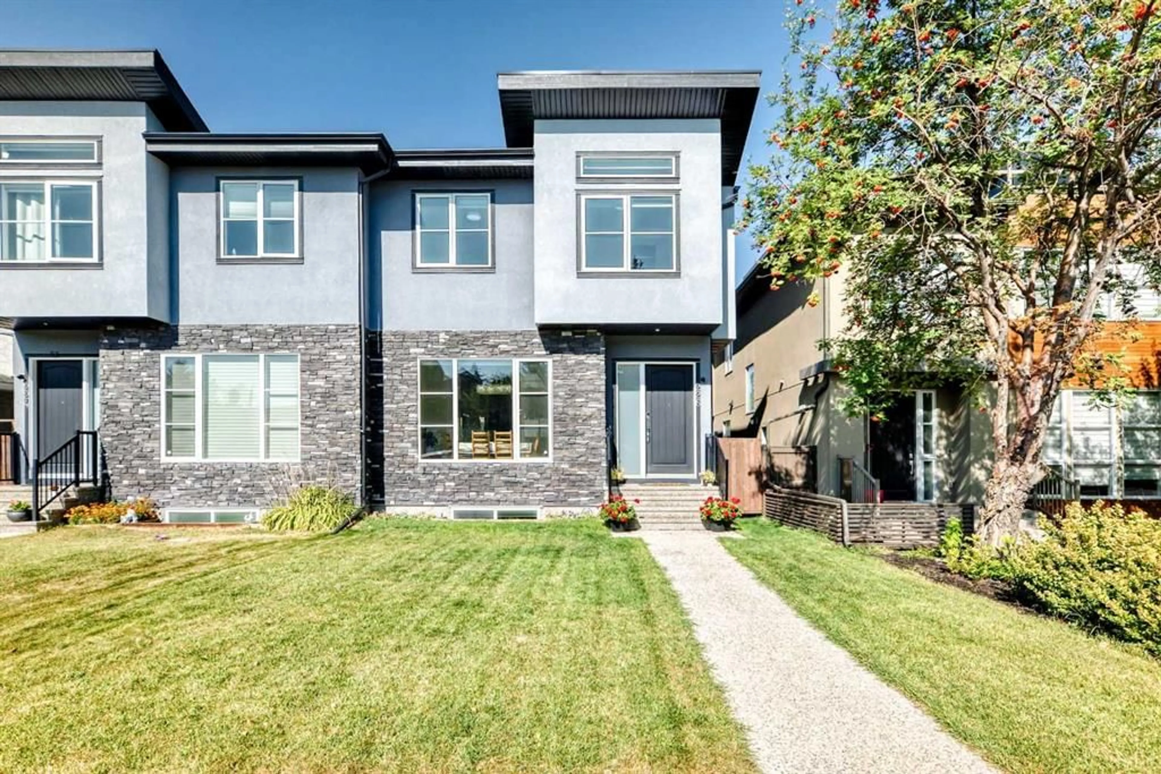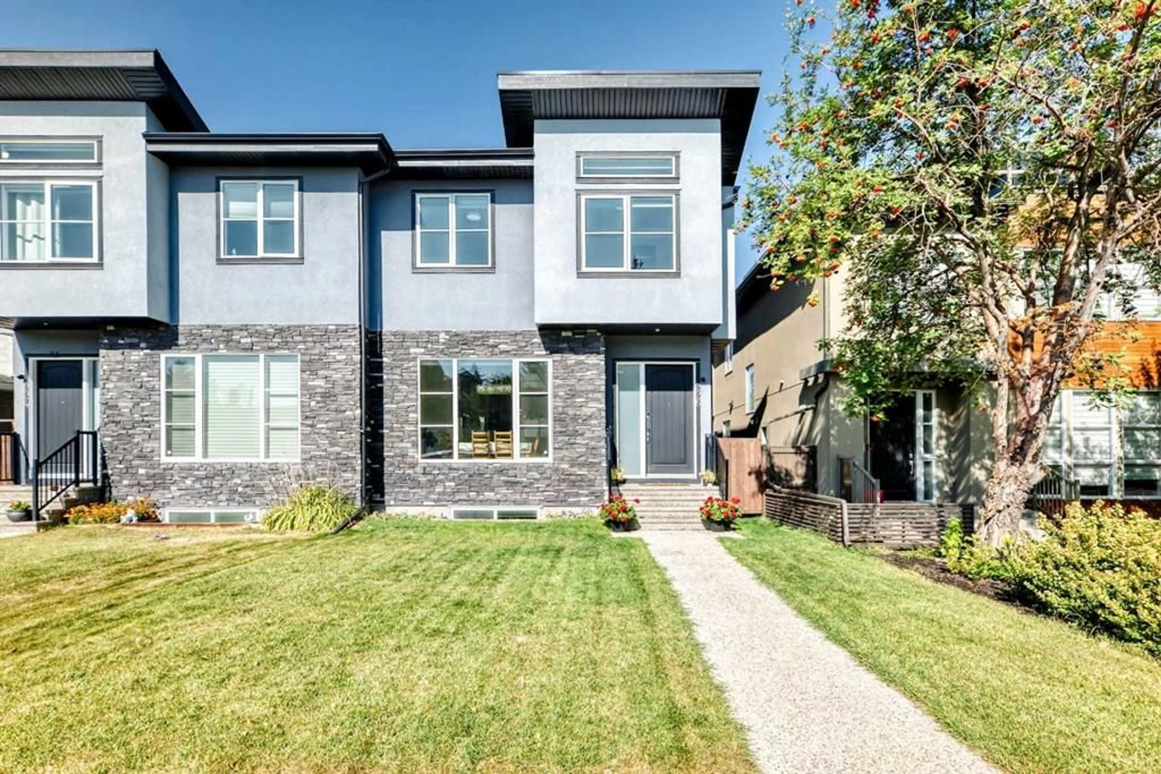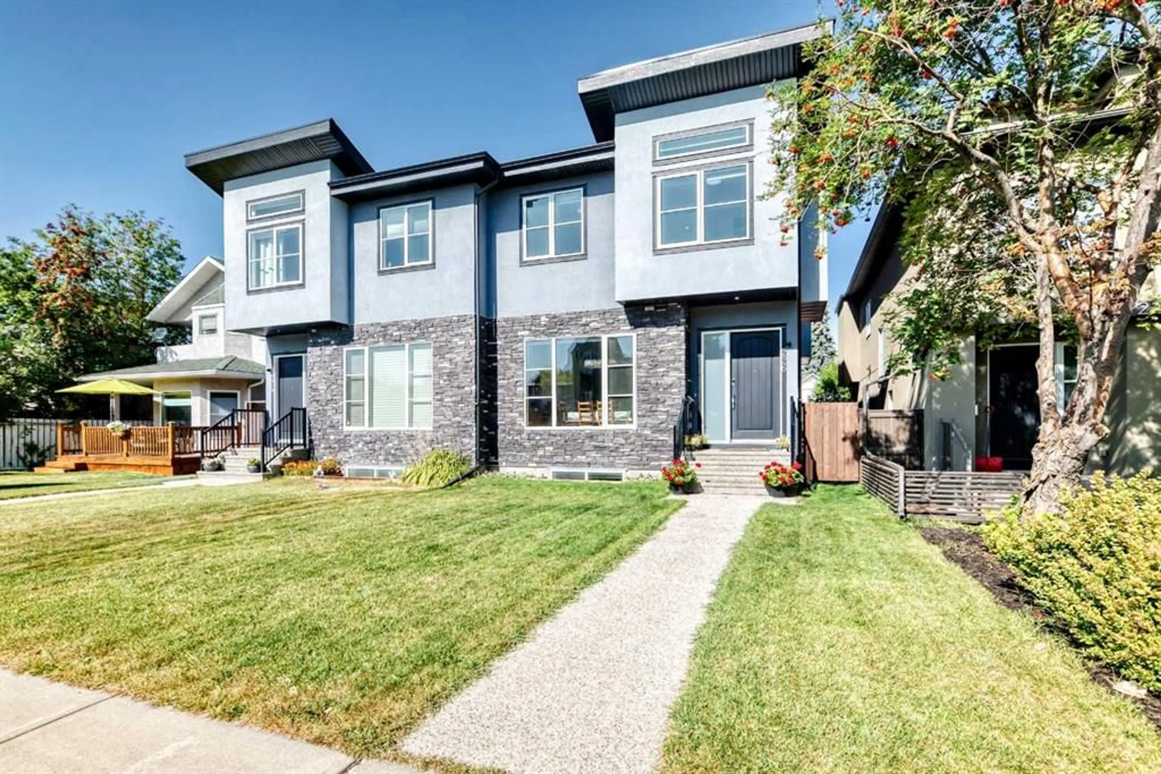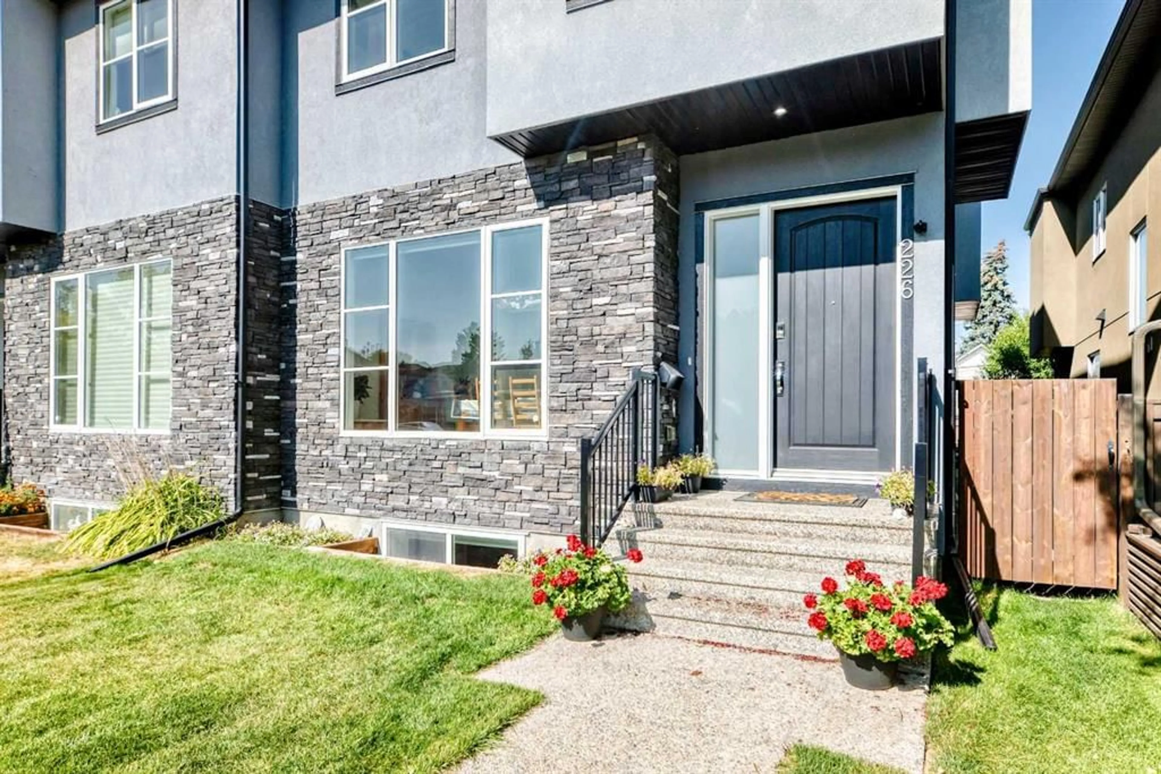226 21 Ave, Calgary, Alberta T2E 1S4
Contact us about this property
Highlights
Estimated valueThis is the price Wahi expects this property to sell for.
The calculation is powered by our Instant Home Value Estimate, which uses current market and property price trends to estimate your home’s value with a 90% accuracy rate.Not available
Price/Sqft$406/sqft
Monthly cost
Open Calculator
Description
Price Reduced Open House Saturday and Sunday January 10 and 11 2:00 to 4:30 This remarkable attached home is located on a large 28x125 deep lot in sought after TUXEDO PARK . Lowest Price per square foot you will find in similar homes with over 3200 SQFT of developed space. this home boasts open concept with 10’ ceilings, top of the line finishings, floorings. The Chefs kitchen features high end appliances and cabinetry. Fully developed Basement with 9 ‘ceilings, wet bar, bedroom and bathroom. Too many high end features to name, see photos and come and see for yourself. What you don’t see is the exceptional quality of building, including latest sound barrier technology common wall. (You wont hear your neighbour!) This home is cool in the summer and warm in the winter thanks to well planned heating and cooling featuring top of the line Daikin Air Conditioner. Great location close to include Lina’s Italian Market & Café, Rosso Coffee Roasters, and Unimarket. Azzuri pizza or Corner Street Diner only a short walk away. Quick access to 16th Ave, centre street or Edmonton Trail, which will also take you over to Deerfoot, Crowchild, or downtown for a quick commute. This home and neighbourhood is the perfect place to call home. All this in a home that is extremely well priced for the size of the home and lot. Great home, great value
Property Details
Interior
Features
Main Floor
Entrance
5`7" x 6`3"Dining Room
16`9" x 12`1"Kitchen
17`1" x 20`7"Living Room
16`9" x 14`4"Exterior
Features
Parking
Garage spaces 2
Garage type -
Other parking spaces 0
Total parking spaces 2
Property History
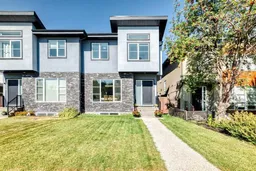 50
50