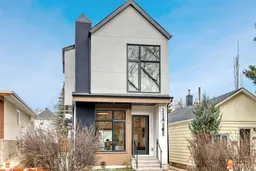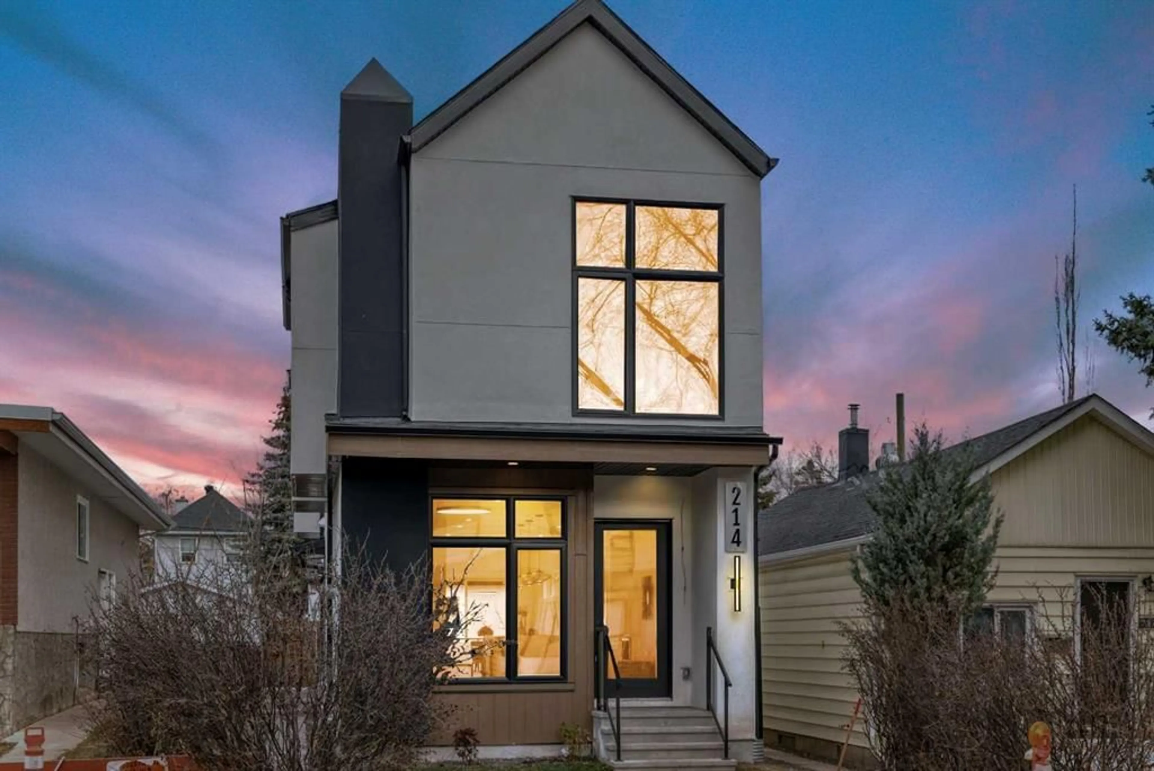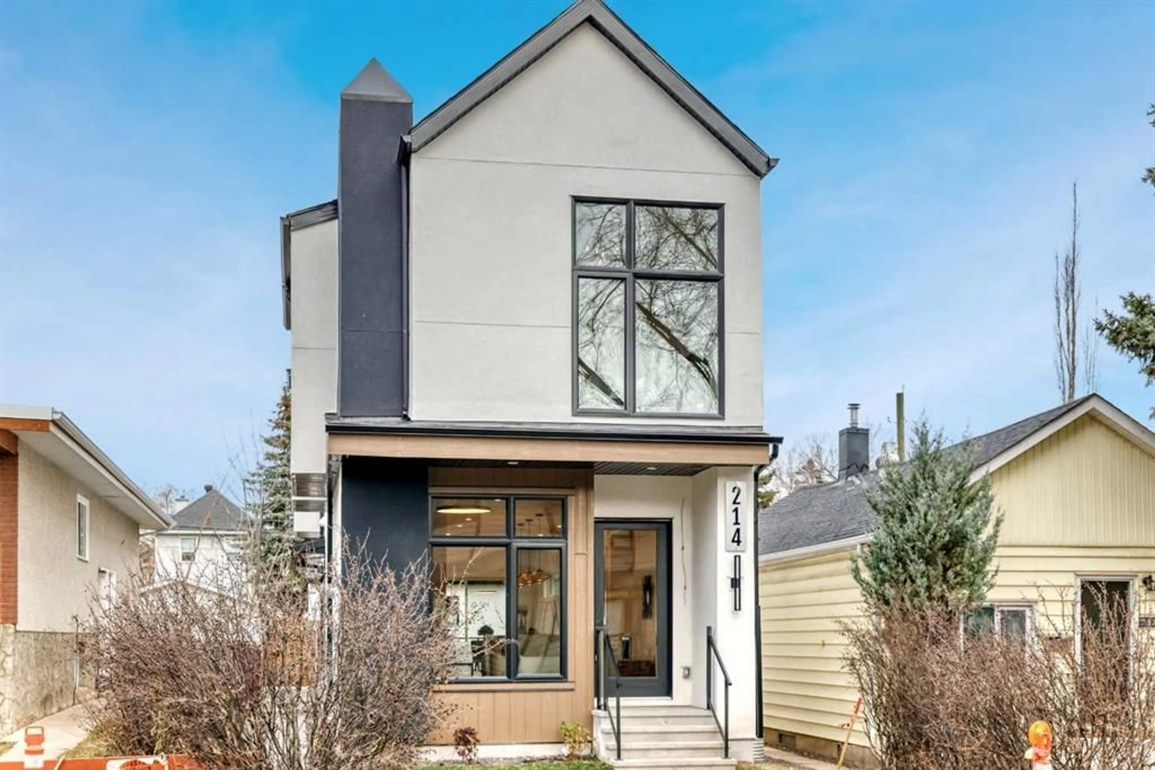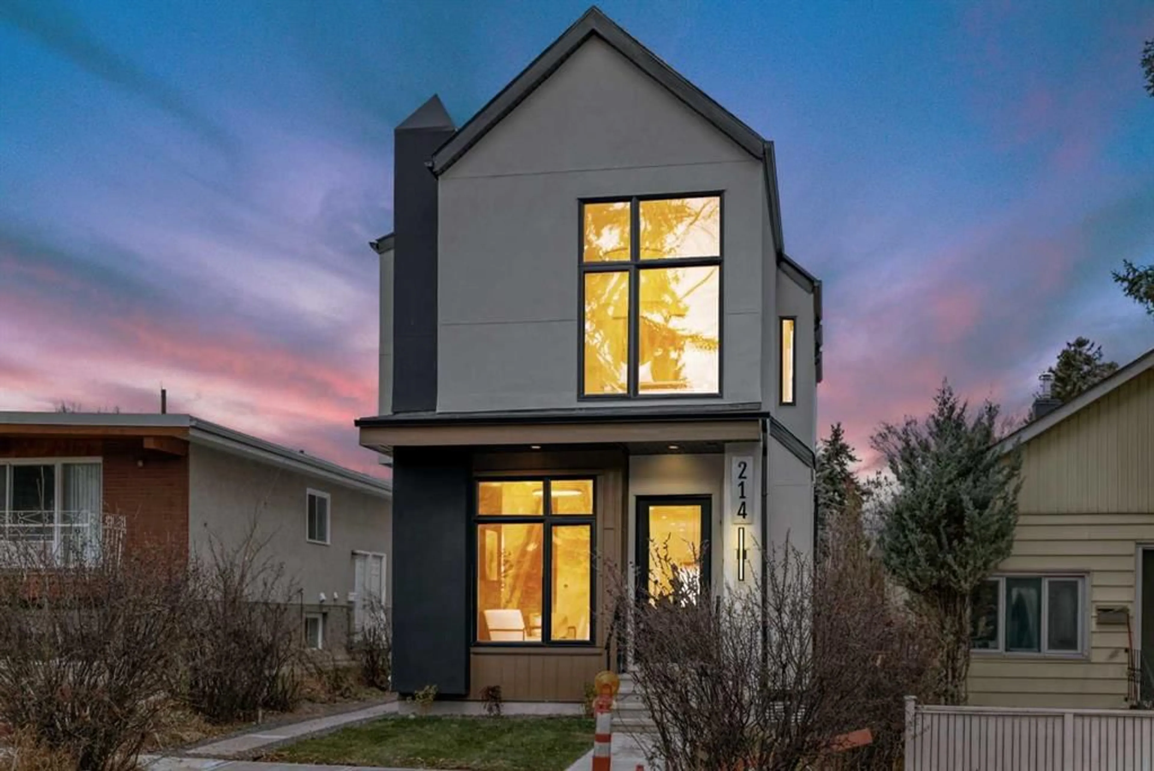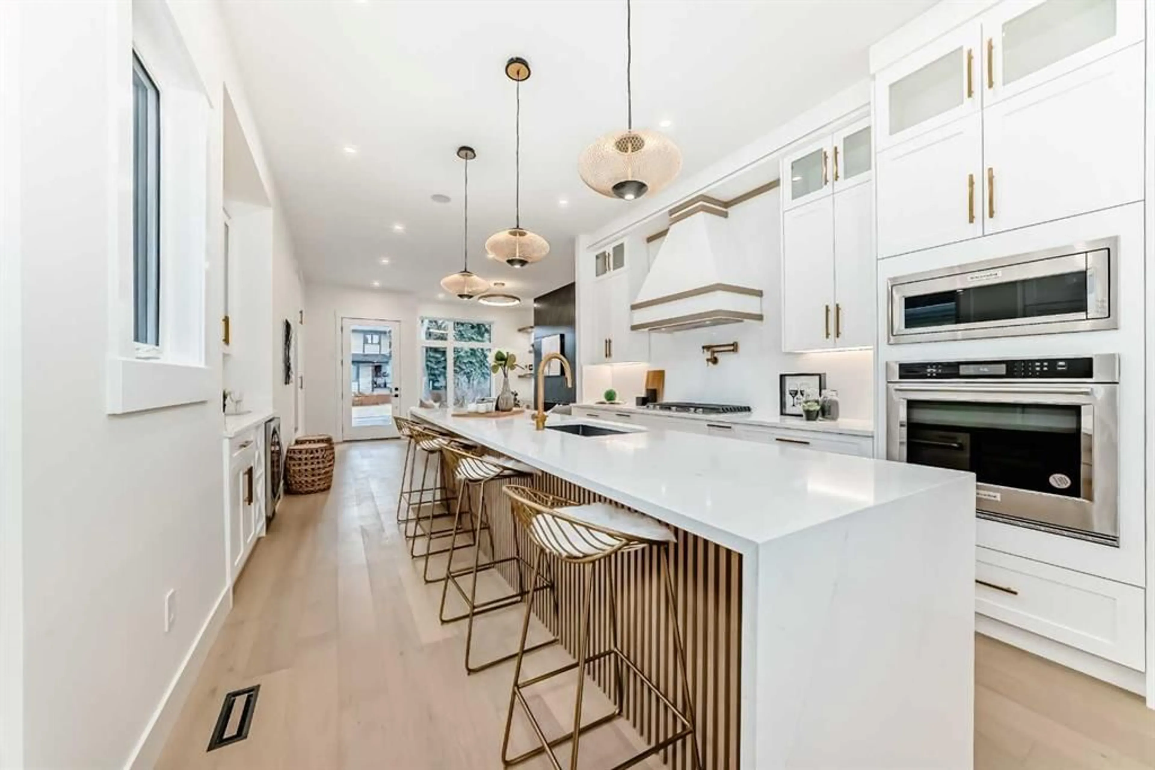214 27 Ave, Calgary, Alberta T2M2H4
Contact us about this property
Highlights
Estimated valueThis is the price Wahi expects this property to sell for.
The calculation is powered by our Instant Home Value Estimate, which uses current market and property price trends to estimate your home’s value with a 90% accuracy rate.Not available
Price/Sqft$541/sqft
Monthly cost
Open Calculator
Description
Welcome to a Modern Masterpiece in Tuxedo Park. This newly built home is a stunning showcase of contemporary architecture and thoughtful functionality. From the moment you step inside, you're greeted by an inviting open floor plan that strikes the perfect balance of warmth and sophistication. The chef-inspired kitchen is a true showstopper, quartz countertops, a waterfall island, quartz backsplash, pot filler, oversized refrigerator, wine cooler, and built-in oven and microwave, huge dining space with elegant feature wall. A cozy gas fireplace enhances the ambiance of the living room. Mudroom w/tile flooring, a custom build bench w/hooks, storage cabinets that offers an easy transition to the outdoors & an elegant 2-pc powder room. Oversized sliding doors lead to a spacious deck, w/a gas line for BBQ, private backyard and direct access to the double garage.. Upstairs, the vaulted hallway ceiling adds a luxurious touch. The primary suite is a serene retreat with vaulted ceilings a huge window size, and a custom-built walk-in closet. The spa-inspired ensuite features a steam shower, smart toilet, heated floors, a freestanding soaking tub. Two additional spacious bedrooms offer walk-in closets and share a beautifully designed Jack-and-Jill bathroom with heated floor. A conveniently located laundry room with a styler steam closet and sink completes the upper level. The fully finished legal basement suite includes two bedrooms w/built-in closets , Heated floor, a separate entrance, its own laundry and dedicated furnace; perfect for rental income or extended family. Don’t miss your chance to own this exceptional home. Book your showing with your favourite Realtor for a private tour today!
Property Details
Interior
Features
Upper Floor
Bedroom
10`3" x 12`11"Bedroom
10`5" x 13`7"Walk-In Closet
5`8" x 12`0"Bedroom - Primary
11`11" x 16`7"Exterior
Features
Parking
Garage spaces 2
Garage type -
Other parking spaces 0
Total parking spaces 2
Property History
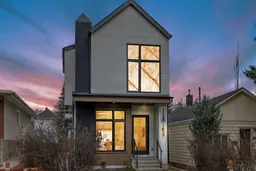 46
46