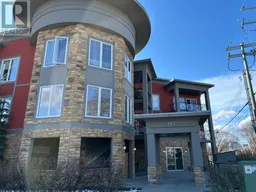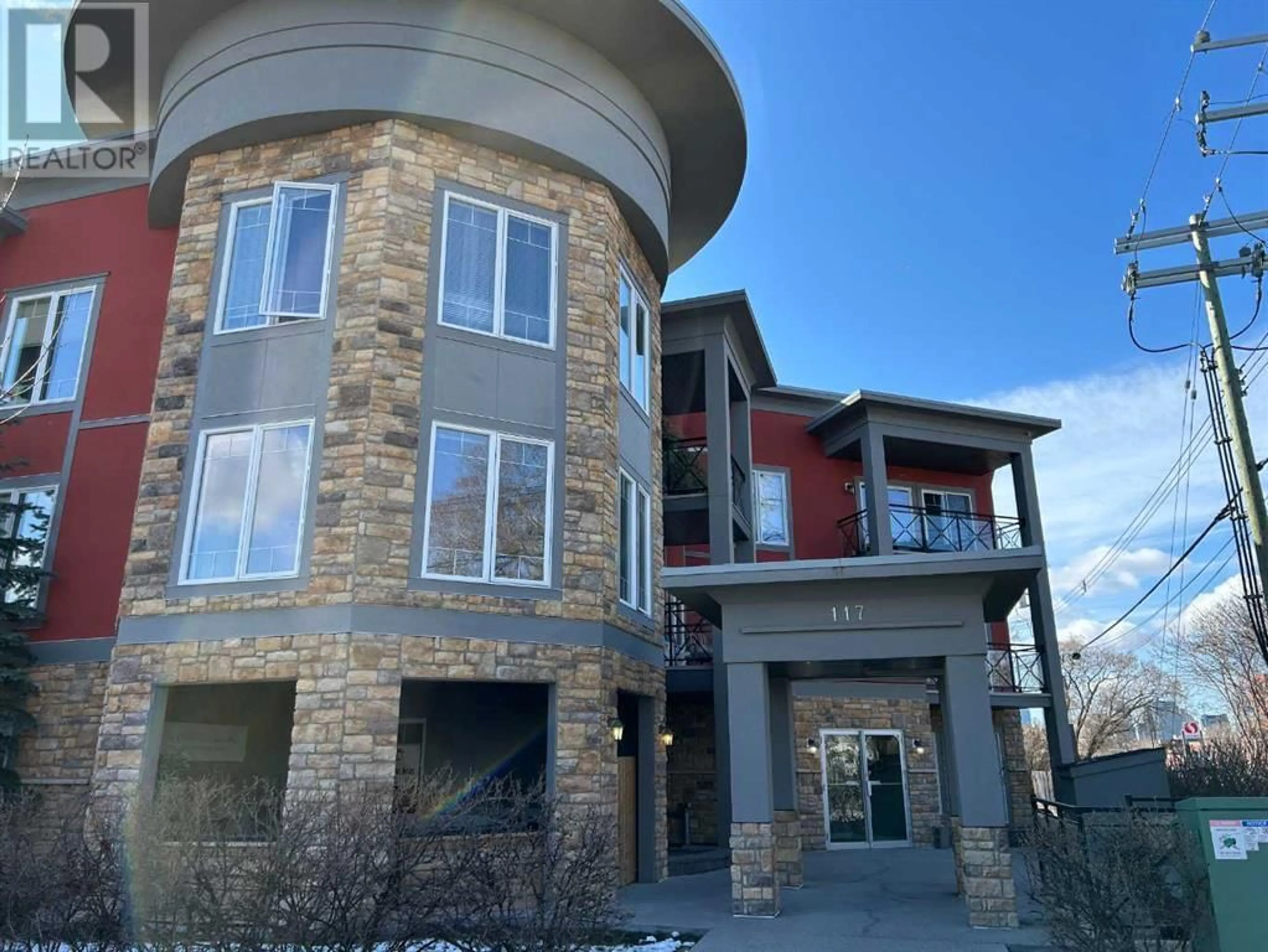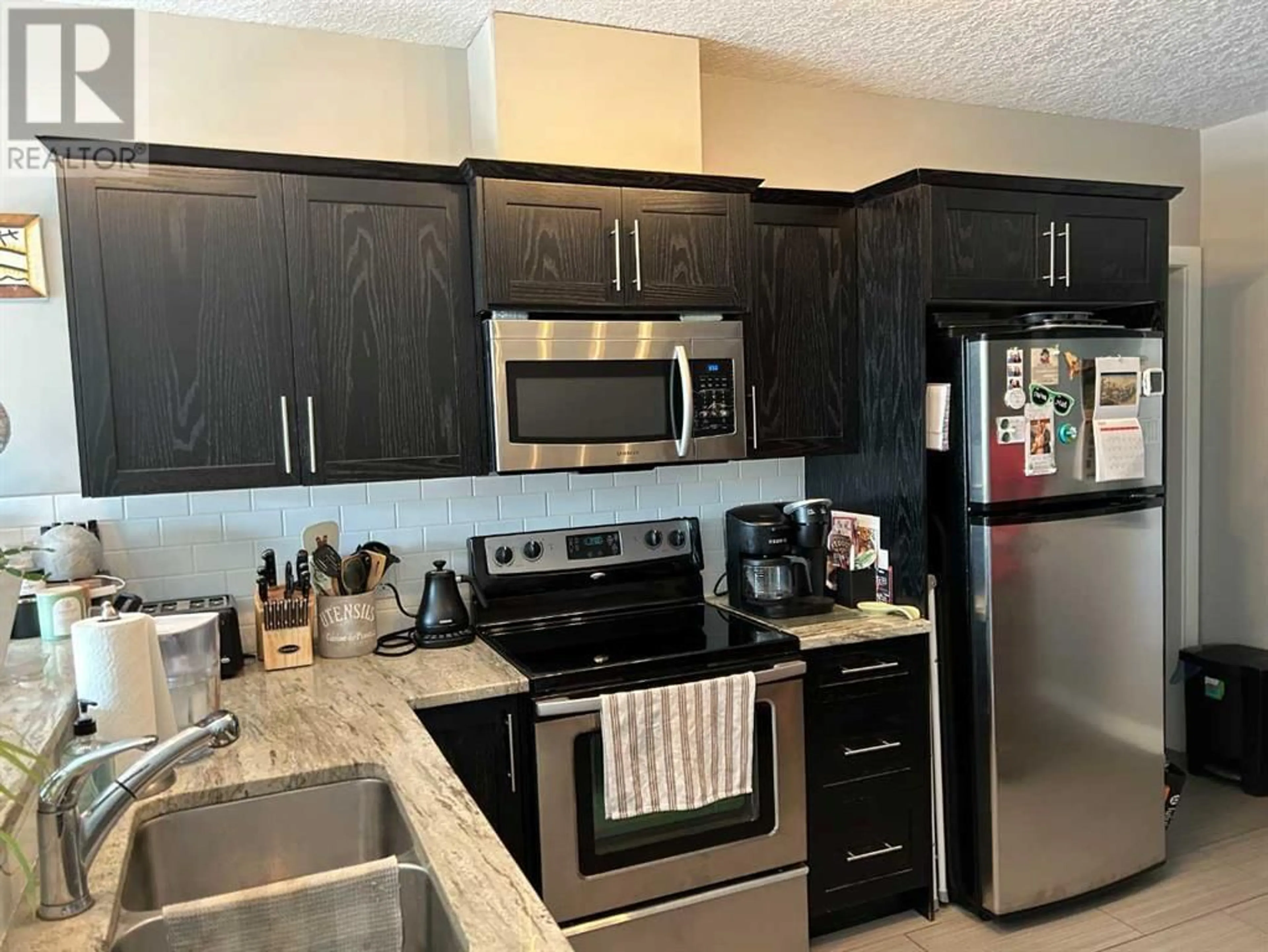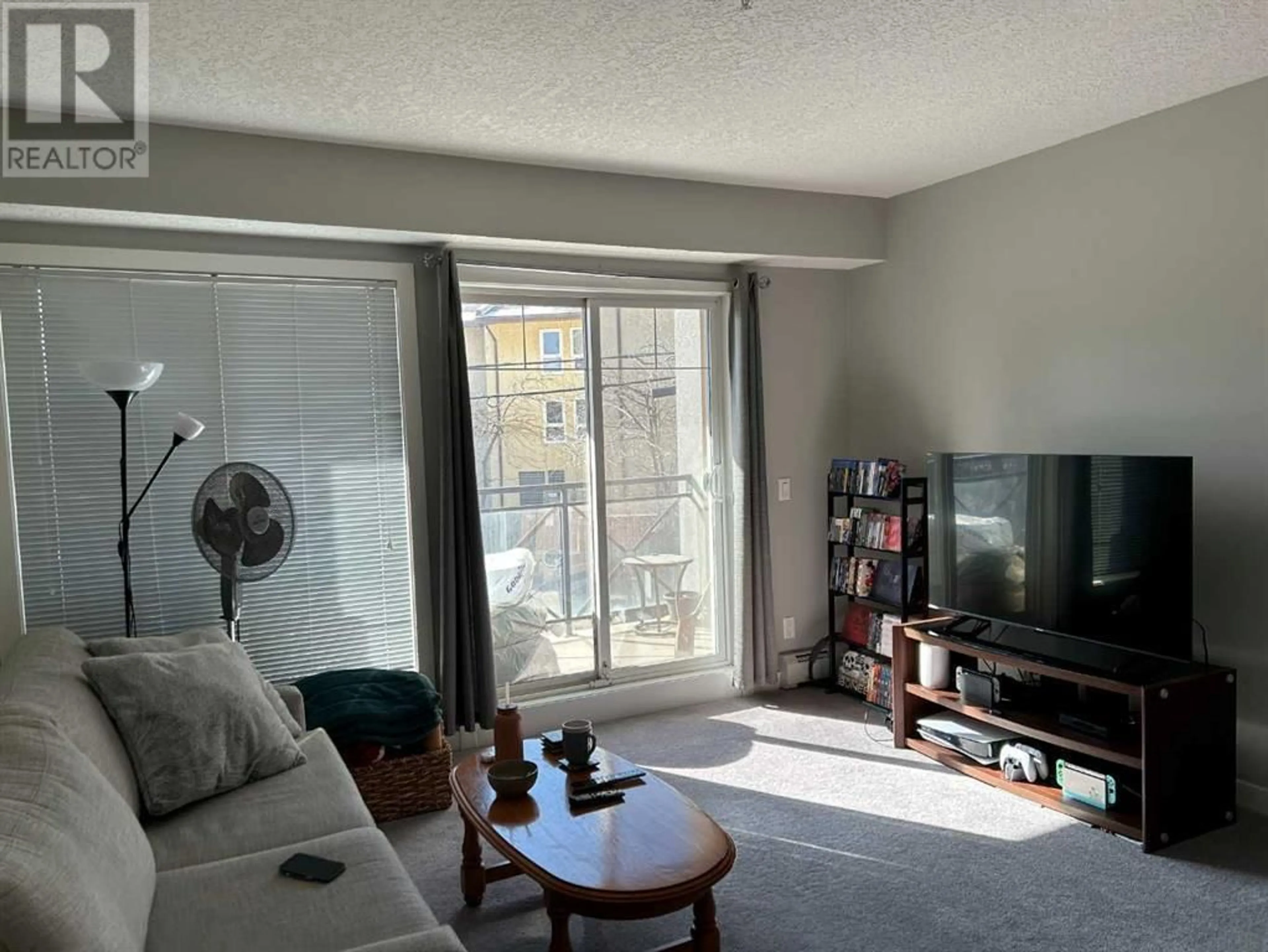206 117 19 Avenue NE, Calgary, Alberta T2E1N9
Contact us about this property
Highlights
Estimated ValueThis is the price Wahi expects this property to sell for.
The calculation is powered by our Instant Home Value Estimate, which uses current market and property price trends to estimate your home’s value with a 90% accuracy rate.Not available
Price/Sqft$287/sqft
Days On Market29 days
Est. Mortgage$1,267/mth
Maintenance fees$729/mth
Tax Amount ()-
Description
Welcome to Tuxedo! One of Calgary's most walkable neighborhoods. This unique floorplan offers maximum functionality with a large master retreat complete with walk thru closet and convenient four-piece master ensuite. A separate den, perfect for an in-home office space and also an exceptionally large in suite storage closet. The kitchen is perfect for cooking and entertaining, providing dark oak style cabinets, granite countertops, stainless appliances with a full breakfast bar open concept into the living area. The glass sliding patio doors provides an abundance of natural light into the home. An additional half bath for guests, and stacked washer & dryer. Upgraded knock-down ceiling. Good size bedroom and upgraded bathroom cabinets. A heated, titled underground parking space complete this home. Close to all the amenities of 16th Avenue, SAIT, Confederation Park, Chinatown and minutes to Downtown access. Don’t miss out. Book your showing today. Motivated seller. (id:39198)
Property Details
Interior
Features
Main level Floor
Living room
13.42 ft x 12.92 ftDining room
6.50 ft x 14.42 ftKitchen
7.00 ft x 13.42 ftPrimary Bedroom
18.50 ft x 17.58 ftExterior
Parking
Garage spaces 1
Garage type Underground
Other parking spaces 0
Total parking spaces 1
Condo Details
Inclusions
Property History
 11
11




