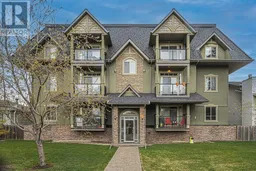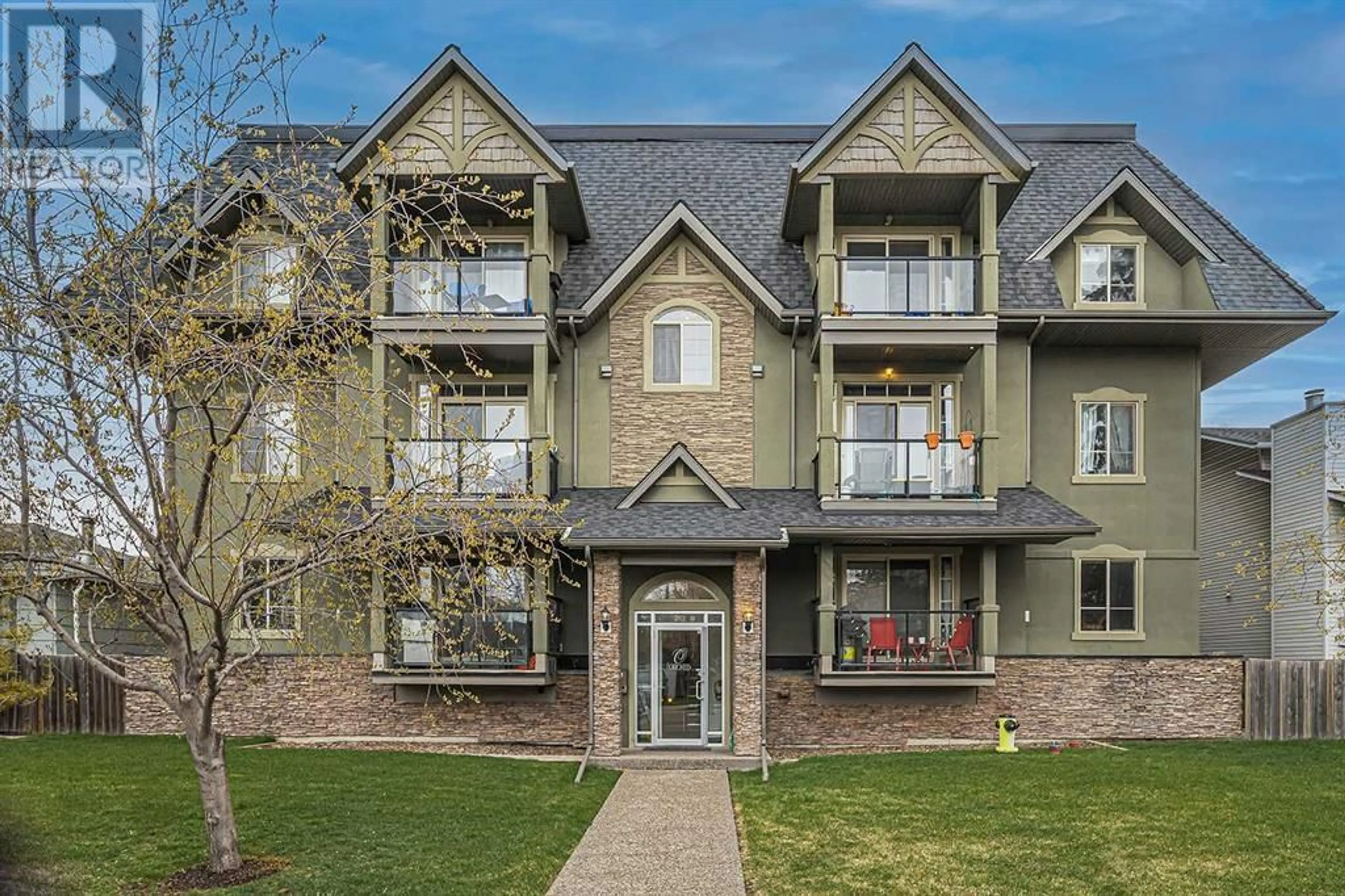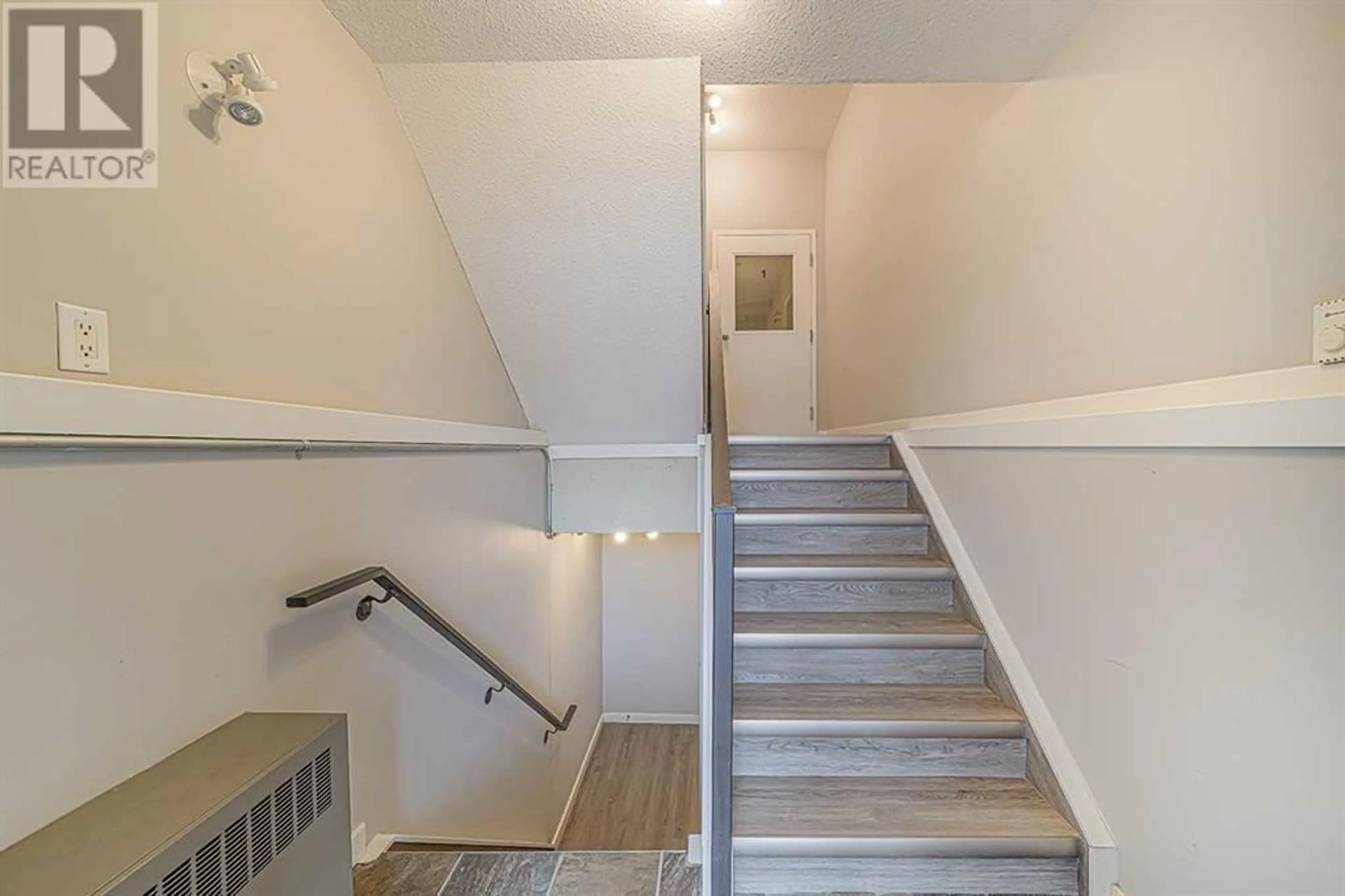205 2012 1 Street NW, Calgary, Alberta T3M2T4
Contact us about this property
Highlights
Estimated ValueThis is the price Wahi expects this property to sell for.
The calculation is powered by our Instant Home Value Estimate, which uses current market and property price trends to estimate your home’s value with a 90% accuracy rate.Not available
Price/Sqft$421/sqft
Days On Market13 days
Est. Mortgage$1,460/mth
Maintenance fees$622/mth
Tax Amount ()-
Description
Step into tranquillity on this peaceful street, providing swift access to downtown and local amenities. Revel in the privacy of this second-floor unit, boasting no shared walls, a rarity among condos. Enter a bright, open space with soaring 9-foot ceilings, featuring a gourmet kitchen with granite countertops, stainless steel appliances, and a convenient island. Hardwood floors and a cozy corner fireplace enhance the adjoining living area, flowing seamlessly to the west-facing balcony, perfect for enjoying sunset views. Retreat to the spacious master bedroom with its charming angled ceilings and luxurious four-piece ensuite. Accompanying is a generous second bedroom and another pristine four-piece bathroom. Convenience is key with in-suite laundry, ample storage, and underground heated parking providing security and comfort. Experience urban living at its finest, just a short drive or leisurely walk from downtown and the vibrant shops and restaurants along Centre Street, Edmonton Trail, and Bridgeland. Welcome to your new home. (id:39198)
Property Details
Interior
Features
Main level Floor
4pc Bathroom
4.92 ft x 7.92 ft4pc Bathroom
5.00 ft x 8.00 ftBedroom
10.50 ft x 11.92 ftKitchen
14.00 ft x 13.17 ftExterior
Parking
Garage spaces 1
Garage type Underground
Other parking spaces 0
Total parking spaces 1
Condo Details
Inclusions
Property History
 24
24



