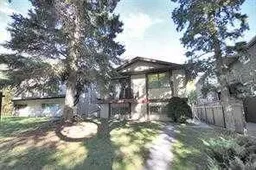Inner city M-C1 Lot,up-N-down full duplex, built in 1977, new bsmt legal suite, 6 bdrm, 2.5 bath. PRICED TO SELL!! Open House Saturday November 29th @ 1-3 PM! Rare find solid house built in 1977 in Tuxedo Park! Bi-level up and down duplex with a three bedroom main floor unit and a BRAND NEW LEGAL BASEMENT SUITE (registered in 2025, legal suite Number - 202406868). Common entranceway with independent entrances to each level. Laminate flooring throughout the whole house. Large living room and dining room with views of the yard with mature trees along the wide boulevard. New washer, dryer and dishwasher. Upper balcony overlooks yard with access from dining area. Kitchen with entertainment/eating island and stainless appliances overlooks dining area. Laundry is off of kitchen with an independent storage room /pantry. Three good sized bedrooms including master with two piece ensuite.
Legal basement unit has been renovated in 2025 with new kitchen, new bathroom, new floor, new paint and new appliances.
Some furniture and household supplies can be included if buyer desires. Lots of room in the back yard for future garage. New downspouts. A block from Centre Street with major transit routes to downtown, airport, University of Calgary and SAIT. Shopping, schools, play ground and restaurants close by. Live up and rent the lower level or buy it as investment and enjoy positive cash flow. List of updates: Two sets of New LG Washer and Dryer (2025);Two new Dishwasher (2025)One new LG Stove (2025)One new Range Hood (2025)New Kitchen Cabinets (2025)New Vinyl floor in basement (2025)New Vanity, Toilet in the basement New painting in the basement, new downspouts. Two furnaces for each unit.
Inclusions: Dishwasher,Dryer,Electric Range,Range Hood,Refrigerator,Washer,Window Coverings
 50
50


