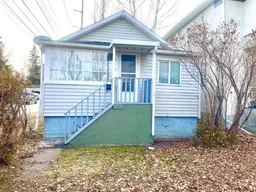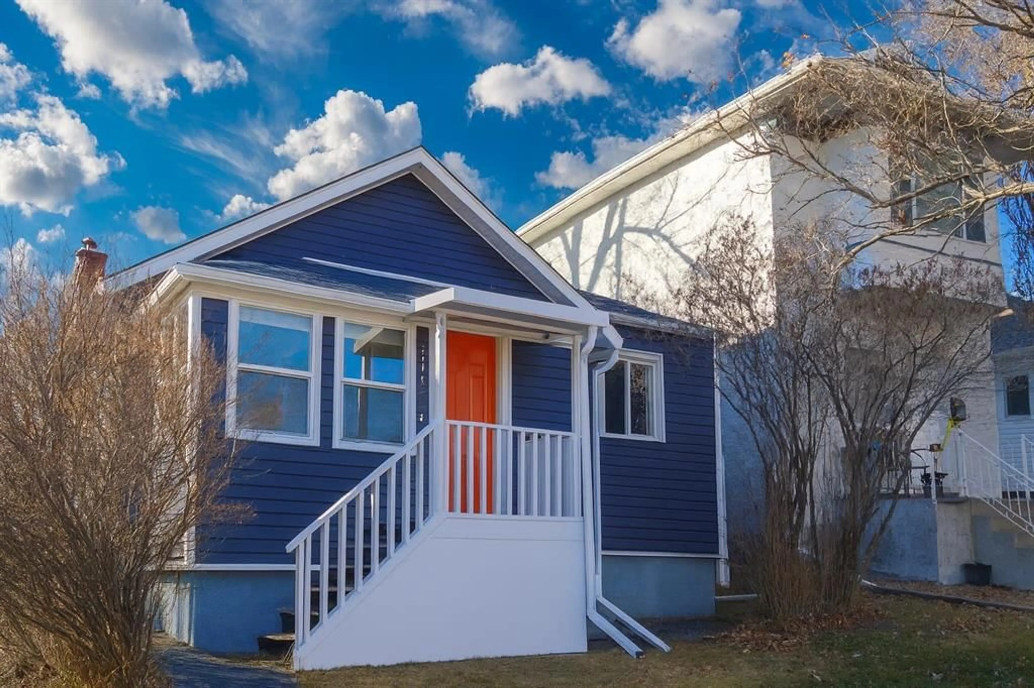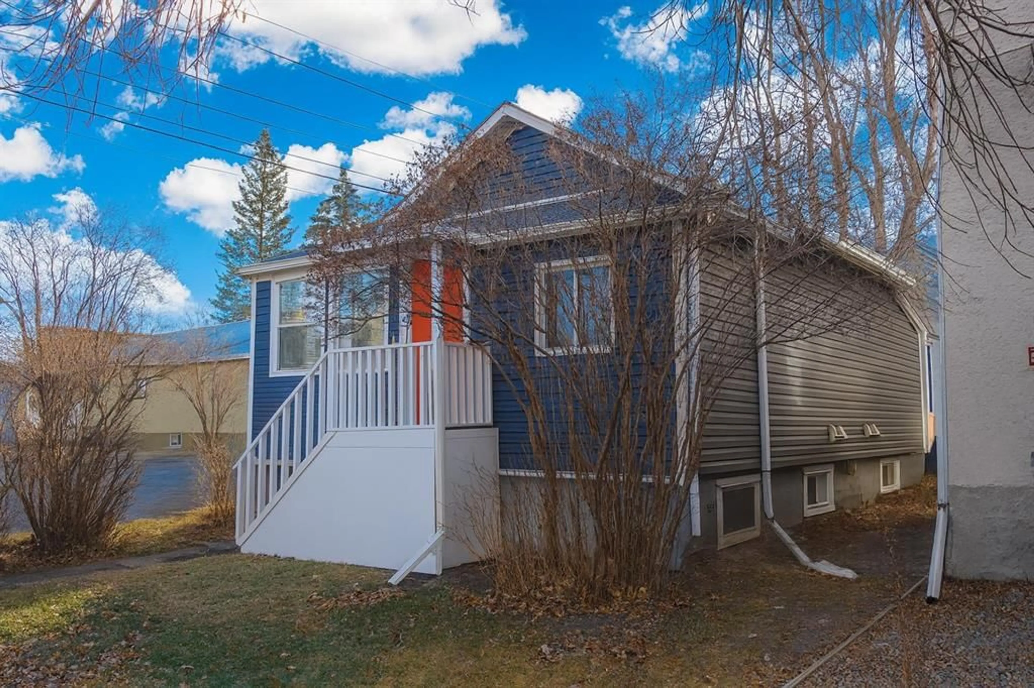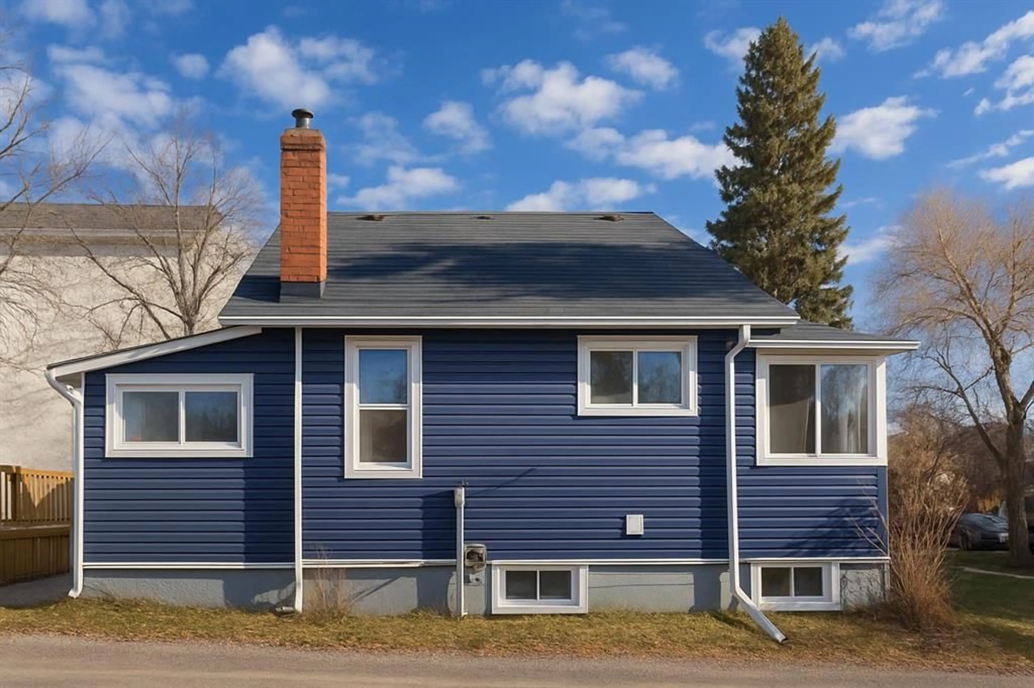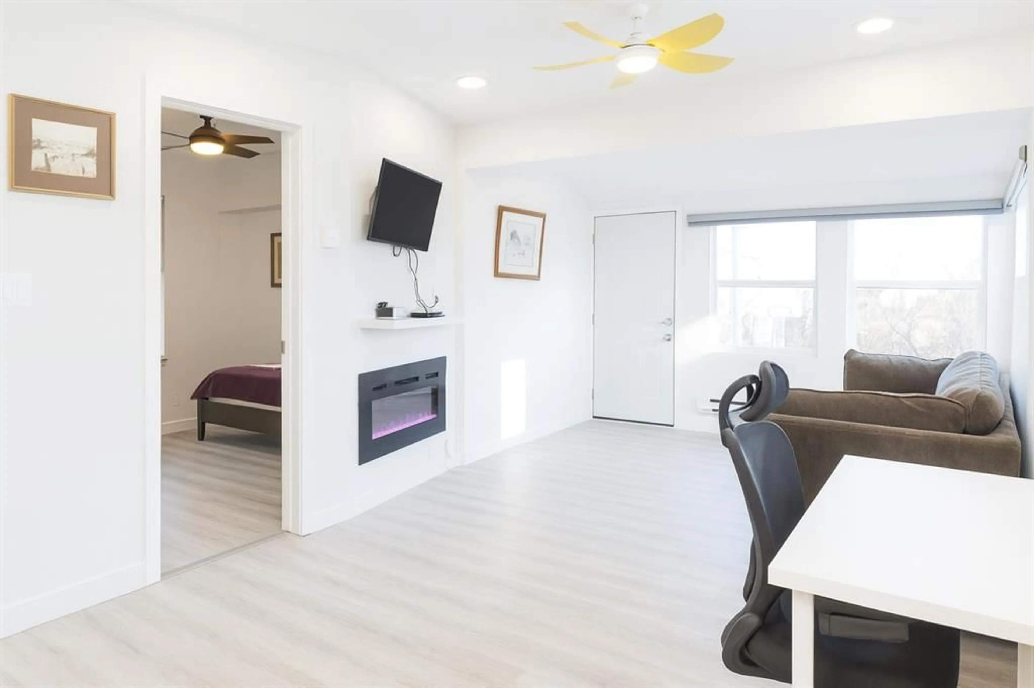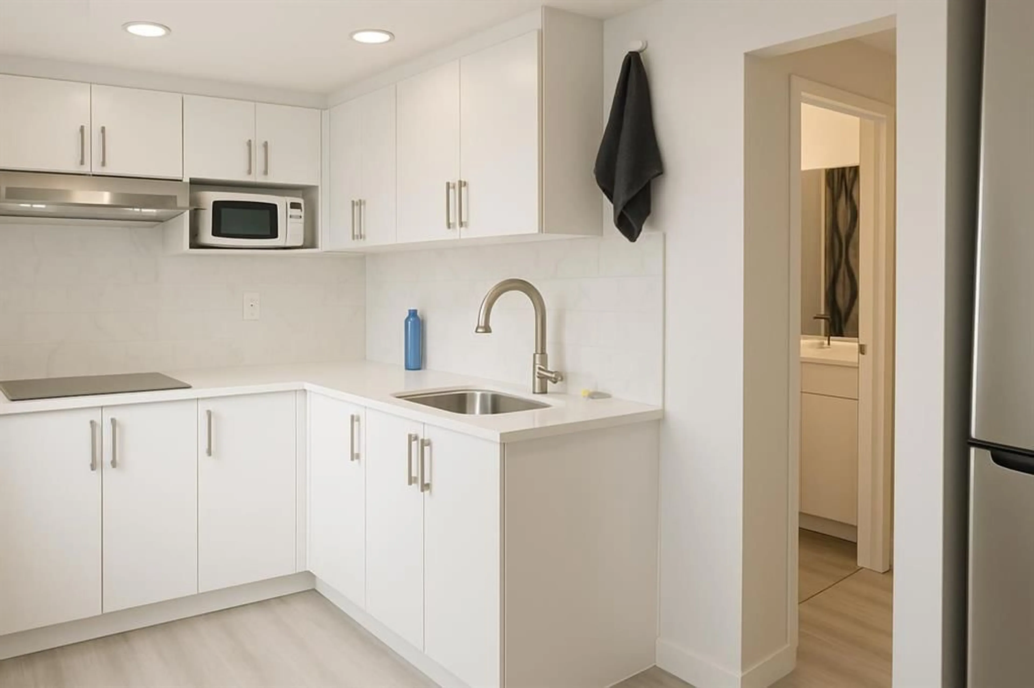111 25 Ave, Calgary, Alberta T2M 2A4
Contact us about this property
Highlights
Estimated valueThis is the price Wahi expects this property to sell for.
The calculation is powered by our Instant Home Value Estimate, which uses current market and property price trends to estimate your home’s value with a 90% accuracy rate.Not available
Price/Sqft$1,176/sqft
Monthly cost
Open Calculator
Description
Fully rebuilt and transformed, this 100% electrical home delivers a rare combination of modern comfort, thoughtful upgrades and long-term peace of mind. Renewed from the inside out with new electrical, plumbing, windows, doors, flooring and exterior finishes, this property offers a true fresh start in the heart of Tuxedo Park. Complete with a LEGAL basement suite and fully updated systems, the home is designed for practical living with a clean, contemporary feel. Key Electrical Upgrades: • A completely new 100% electrical system • New 200 AMP main panel plus 100 AMP panel for the legal suite • All-new electrical wiring throughout • New LED lighting for bright, efficient spaces • New smart thermostats on both levels • New electrical radiant heating systems • New electric hot water tank with gas rough-in Plumbing Upgrades: • New PEX plumbing • New PVC plumbing stack • Separate backup valves for main level and suite • New sinks, bathtubs and toilets Interior Updates: • New windows and doors throughout • New laminate flooring on the main level • New LVP flooring in the basement suite Exterior and Garage Improvements: • New exterior siding on both the house and the garage • Garage equipped with a new 100 AMP panel, solar setup and two batteries • New garage roof with new sub-roof sheeting • New gutters and downspouts A home rebuilt with care, upgraded with intention and ready for its next owner. With a legal basement suite, modern mechanical systems and a renewed structure throughout, this property stands out as a rare opportunity in Tuxedo Park. Act quickly—homes with this level of renewal and separate living space are rarely offered in this community.
Property Details
Interior
Features
Main Floor
Living Room
10`10" x 11`5"Dining Room
10`3" x 9`9"Breakfast Nook
6`8" x 3`7"Bedroom - Primary
8`4" x 14`1"Exterior
Features
Parking
Garage spaces 1
Garage type -
Other parking spaces 2
Total parking spaces 3
Property History
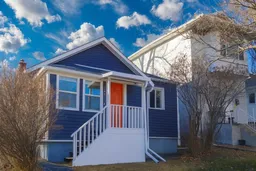 15
15