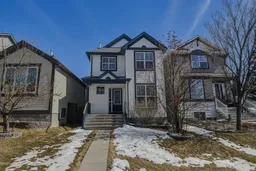Welcome Home to this stunning property in the sought after community of Tuscany! This beautiful fully finished 4 bedroom/3.5 Bath home has it all. Upon entering you'll immediately love the feeling of space with the open concept layout and amazing space to entertain. The fully equipped kitchen offers tons of cupboard space, plus a pantry, all the appliances and tons of counter space for the chef in the home. The living room has enough space to fit the whole family comfortably with a gas fireplace to cozy up to on those chilly evenings. There is a main floor office/den as well as a half bath on this level. When you head upstairs you will find a massive primary bedroom with walk in closet and 3 piece ensuite with a huge shower. There are two additional bedrooms and a 4 piece bath. The basement is fully finished with an additional bedroom another 3 piece bath and a huge family room, there is a space in this home for everyone. The backyard offers a beautiful deck and tiered garden beds great for the green thumb in the family. In the beautiful amenities rich neighbourhood of Tuscany and quick access to the mountains this property is ready for you to make it home!
Inclusions: Dishwasher,Dryer,Microwave Hood Fan,Refrigerator,Stove(s),Washer
 34
34


