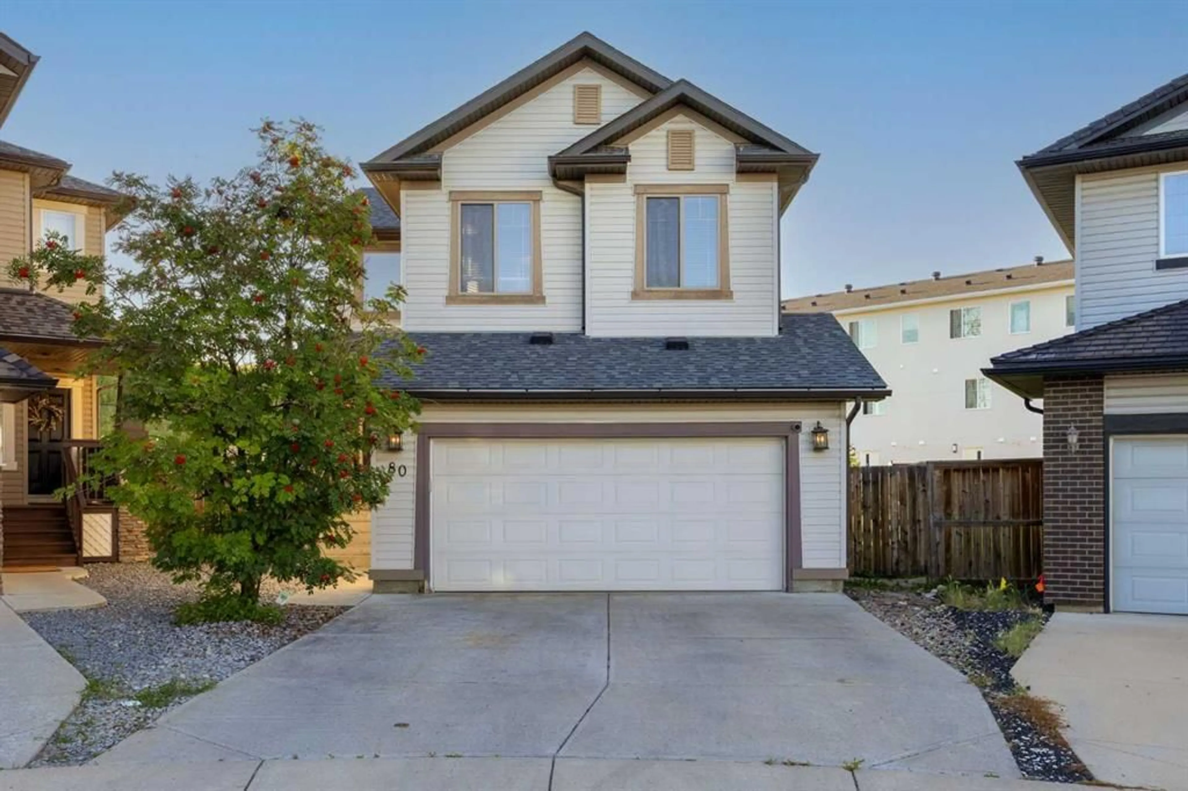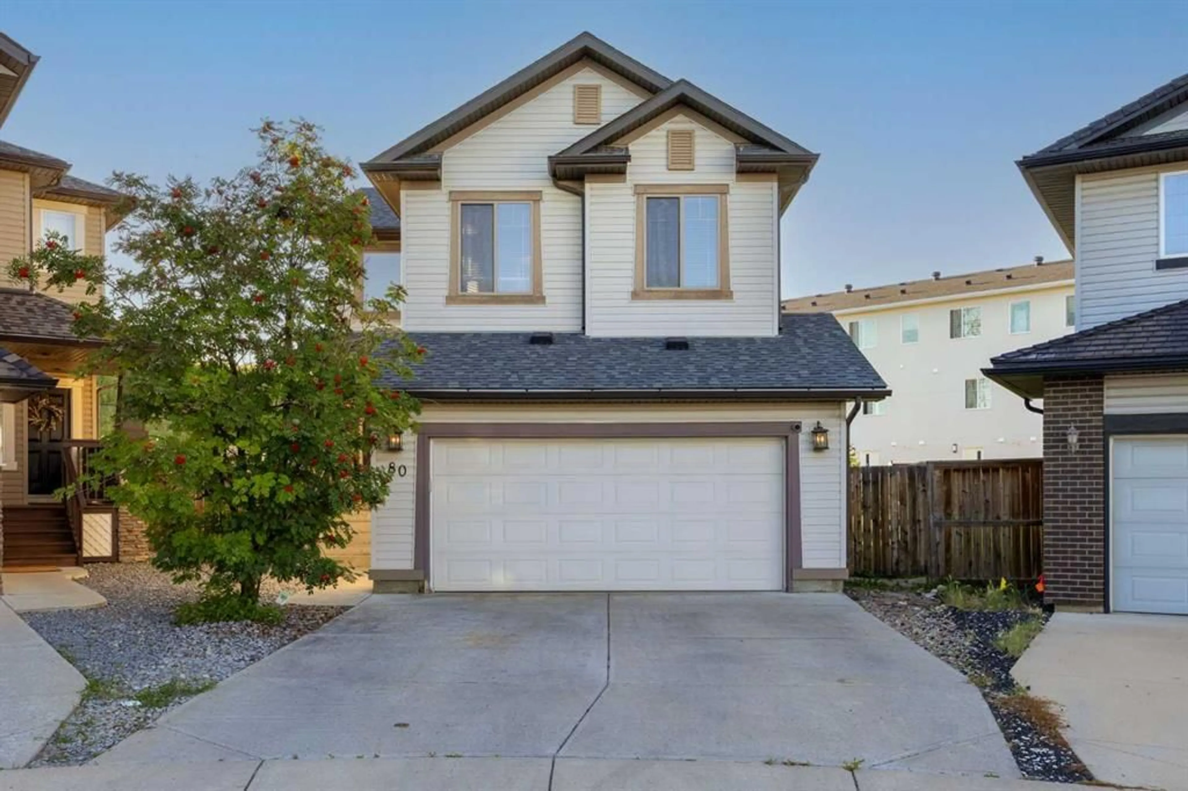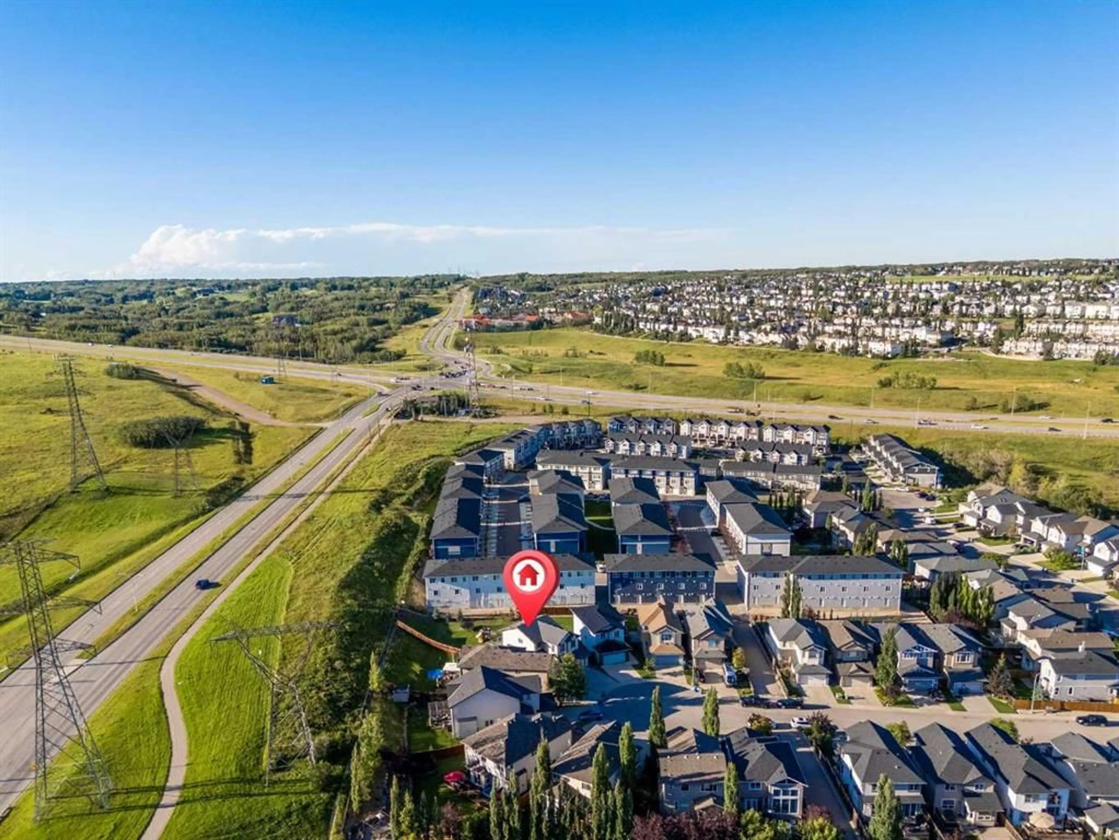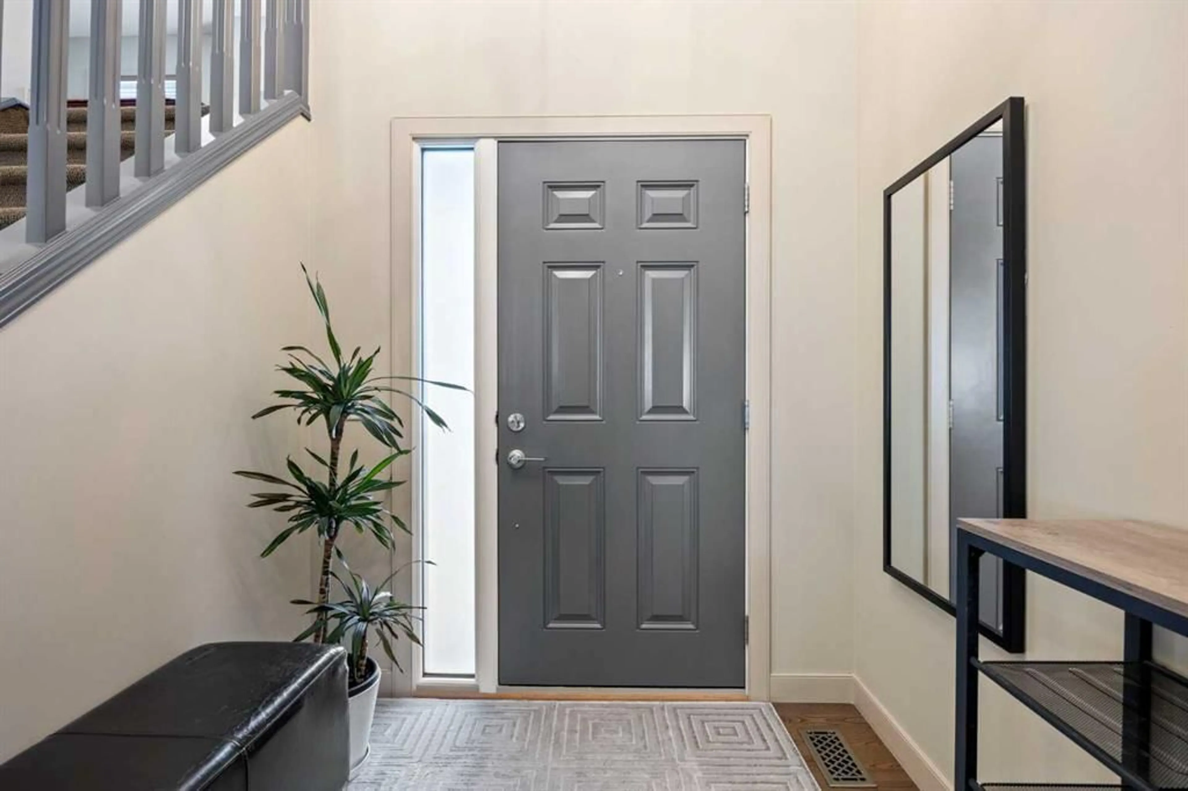80 Tuscany Summit Terr, Calgary, Alberta T3L 0C1
Contact us about this property
Highlights
Estimated valueThis is the price Wahi expects this property to sell for.
The calculation is powered by our Instant Home Value Estimate, which uses current market and property price trends to estimate your home’s value with a 90% accuracy rate.Not available
Price/Sqft$406/sqft
Monthly cost
Open Calculator
Description
Situated on a massive 9,160 sq. ft. pie-shaped lot, this 4-bedroom, 3.5-bathroom home stands out in Tuscany for its incredible outdoor space, thoughtful layout, and move-in-ready condition. With over 2,700 sq. ft. of developed living, it offers the perfect balance of comfort and convenience. The main floor features hardwood flooring and a bright, open living area. The kitchen is a true centerpiece with granite counters, a large island, pantry, and gas range, while the dining room opens to a composite deck that looks out over the expansive yard. A main floor laundry and powder room complete this level. Upstairs, the spacious primary retreat includes a stunning ensuite with a glass shower and stone flooring. Two additional bedrooms, a full bathroom, and a versatile bonus room provide plenty of family living space. The fully finished lower level adds even more room with a rec/family area, wet bar, large bedroom, and full bath. Fresh paint throughout—including the basement just last week—makes the home ready for its next chapter. Additional highlights include a double attached garage and a fenced dog run with direct garage access. The oversized pie-shaped yard offers exceptional space for play, gardening, or future outdoor projects—an uncommon find in this established community. Located just off 12 Mile Coulee Road for quick highway access and close to the LRT and routes out of the city.
Property Details
Interior
Features
Main Floor
Foyer
6`7" x 7`3"Living Room
17`7" x 14`0"Kitchen
13`2" x 10`10"Dining Room
11`11" x 9`8"Exterior
Features
Parking
Garage spaces 2
Garage type -
Other parking spaces 2
Total parking spaces 4
Property History
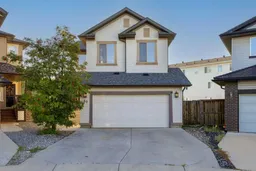 48
48
