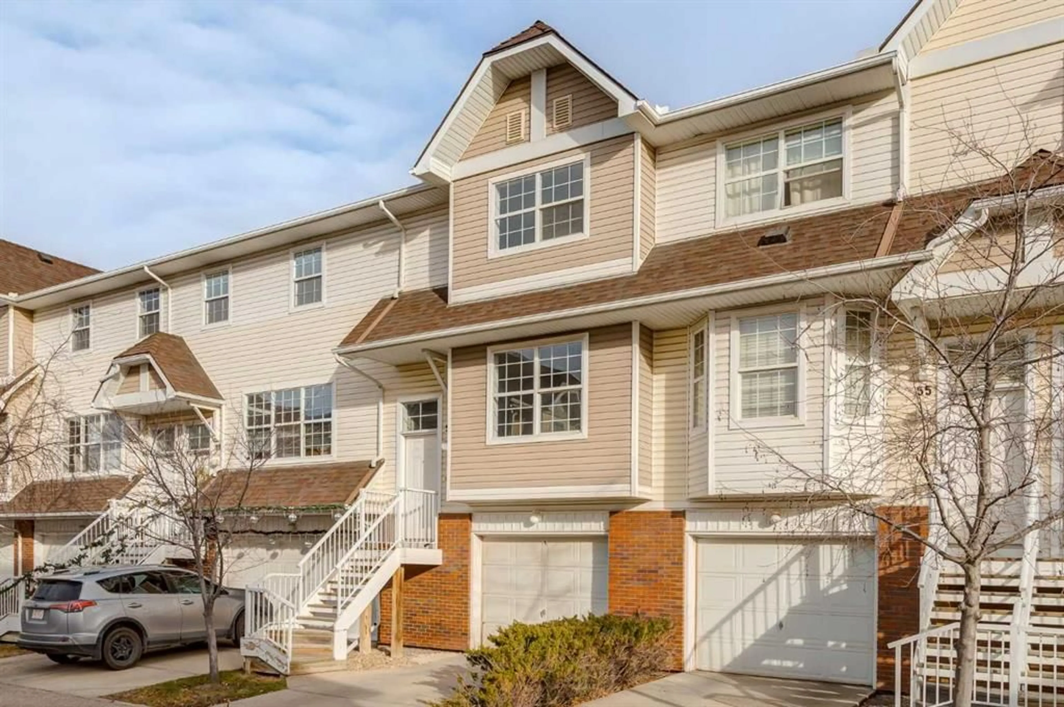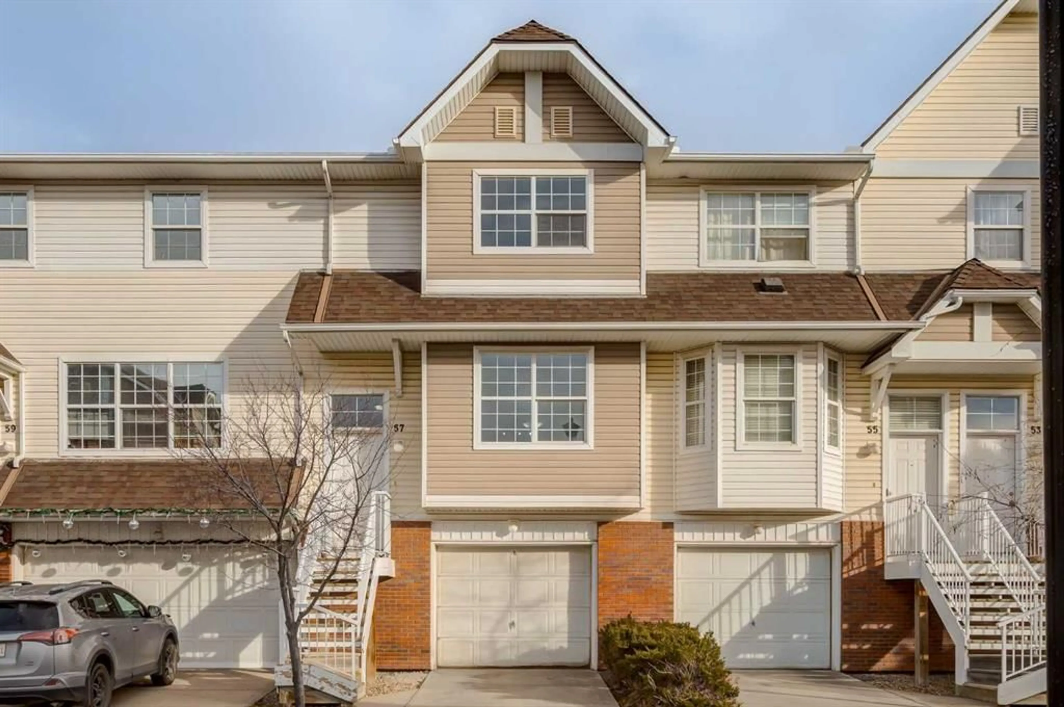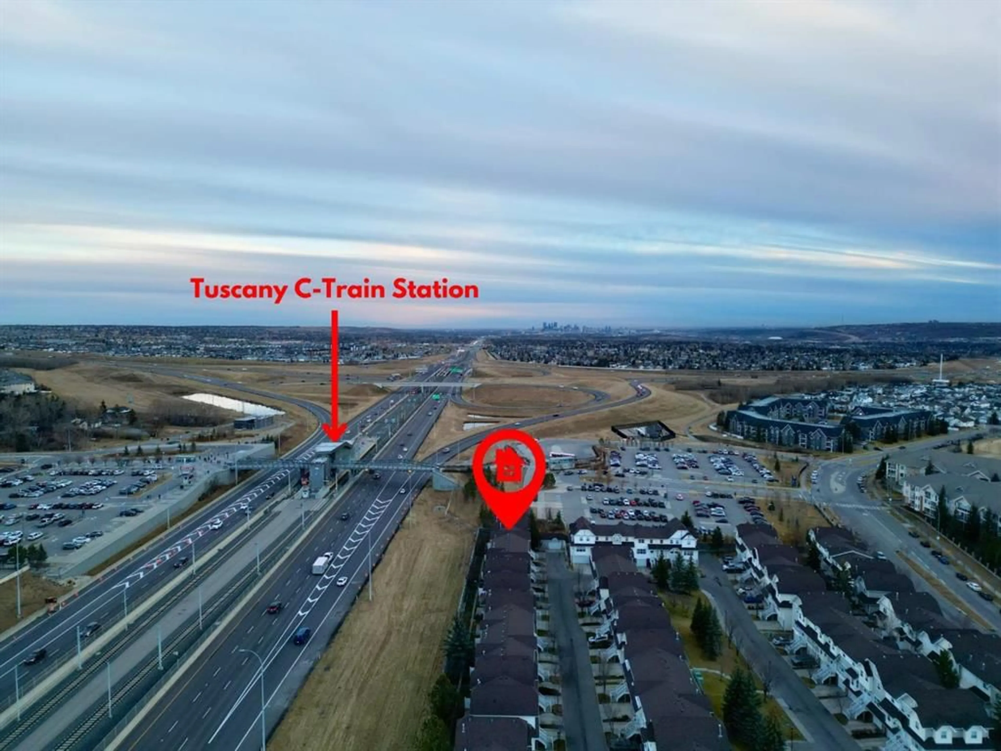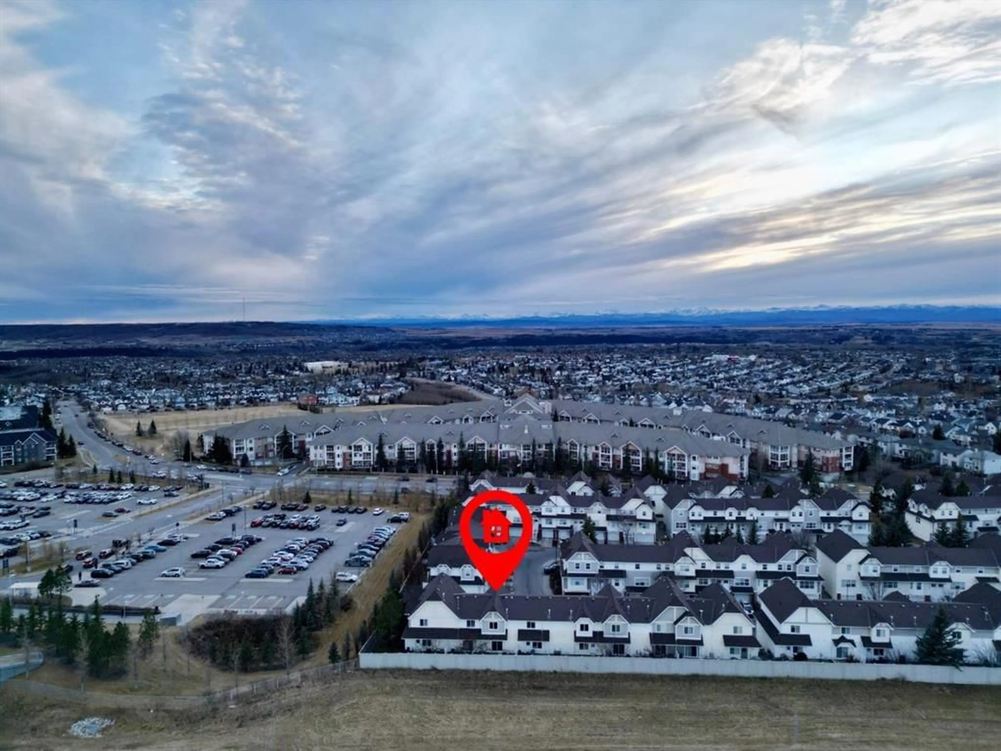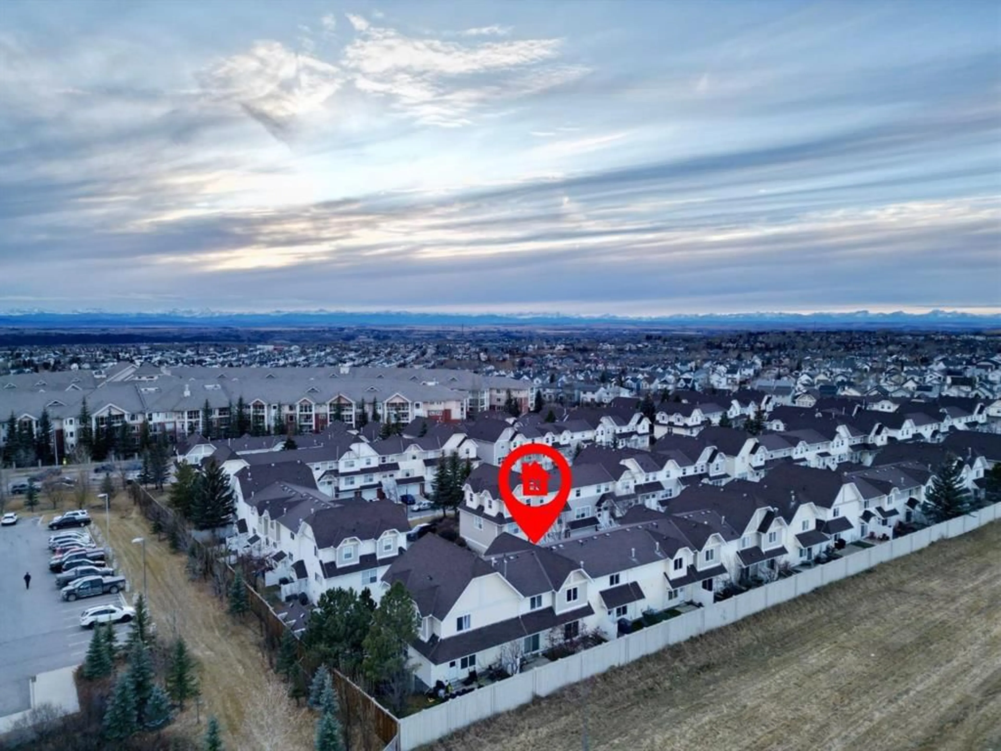57 Tuscany Springs Gdns, Calgary, Alberta T3L 2R3
Contact us about this property
Highlights
Estimated valueThis is the price Wahi expects this property to sell for.
The calculation is powered by our Instant Home Value Estimate, which uses current market and property price trends to estimate your home’s value with a 90% accuracy rate.Not available
Price/Sqft$378/sqft
Monthly cost
Open Calculator
Description
Step into this freshly updated home where every detail has been thoughtfully refreshed for comfort, style, and modern living. The moment you enter, you’re greeted by brand-new paint and flooring that create a clean, cohesive flow throughout the entire home, offering a bright and welcoming atmosphere from room to room. The kitchen is a true highlight, featuring brand-new appliances, crisp white cabinetry, and convenient direct access to the back patio—perfect for entertaining, morning coffee, or easy outdoor dining. Just off the kitchen, the eating nook provides a warm, open space that seamlessly connects to both the kitchen and living room, making it an ideal hub for everyday living. The living room itself is filled with natural light thanks to a large, bright window that enhances the home’s airy feel and creates a comfortable gathering space for family and friends. Completing this main floor is a 2pc bathroom with brand new toilet. Upstairs, you’ll find a rare and desirable double primary suite layout. Each suite offers its own private ensuite bathroom—one a sleek 3-piece with modern finishes and a walk-in closet, and the other a spacious 4-piece retreat. Both bathrooms include new toilets, completing the home’s fresh and updated feel. Additional convenience awaits in the basement, where the laundry area is neatly tucked away with additional storage space, adding functionality without sacrificing living space on the main floors. Steps away from the LRT station and close to all the amazing amenities Tuscany has to offer! Thoughtfully upgraded and move-in ready, this home blends modern updates with inviting spaces—perfect for those looking for comfort, style, and a place that truly feels new.
Property Details
Interior
Features
Main Floor
Kitchen
11`2" x 10`6"Nook
8`2" x 8`8"2pc Bathroom
Living Room
10`10" x 12`10"Exterior
Features
Parking
Garage spaces 1
Garage type -
Other parking spaces 0
Total parking spaces 1
Property History
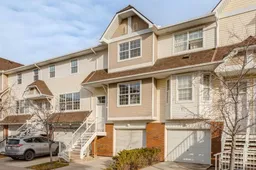 32
32
