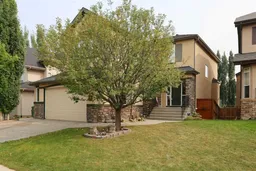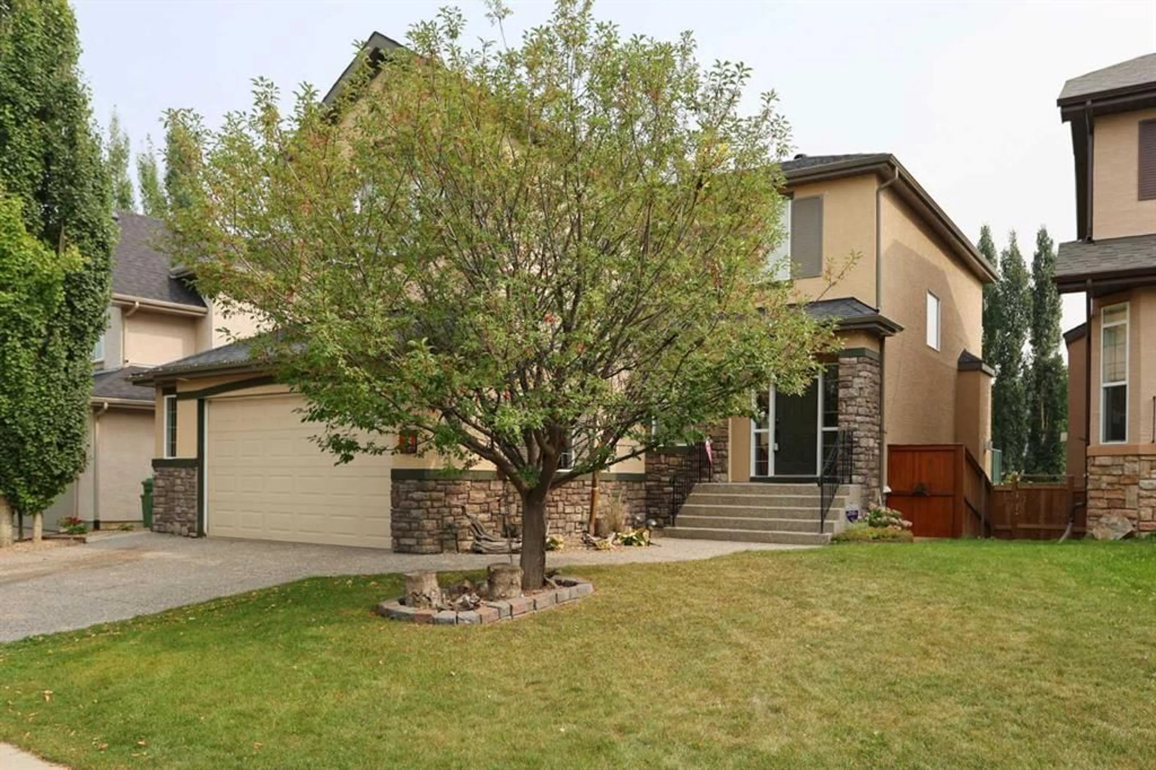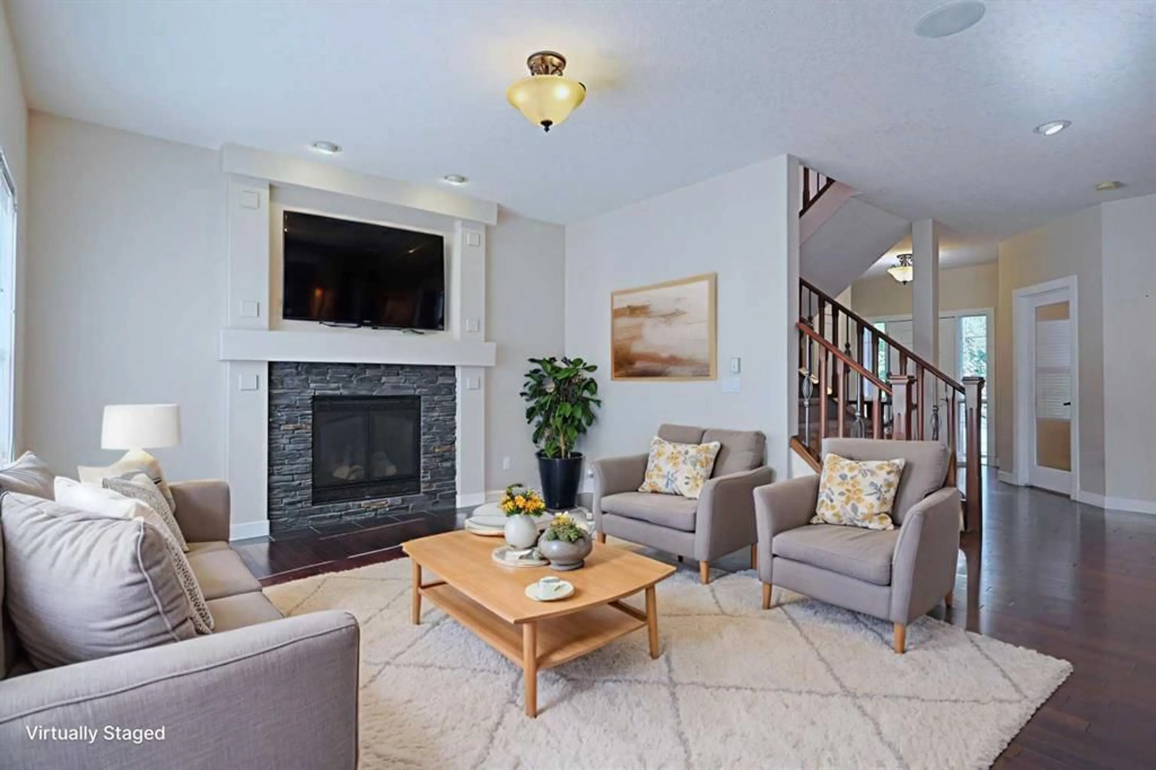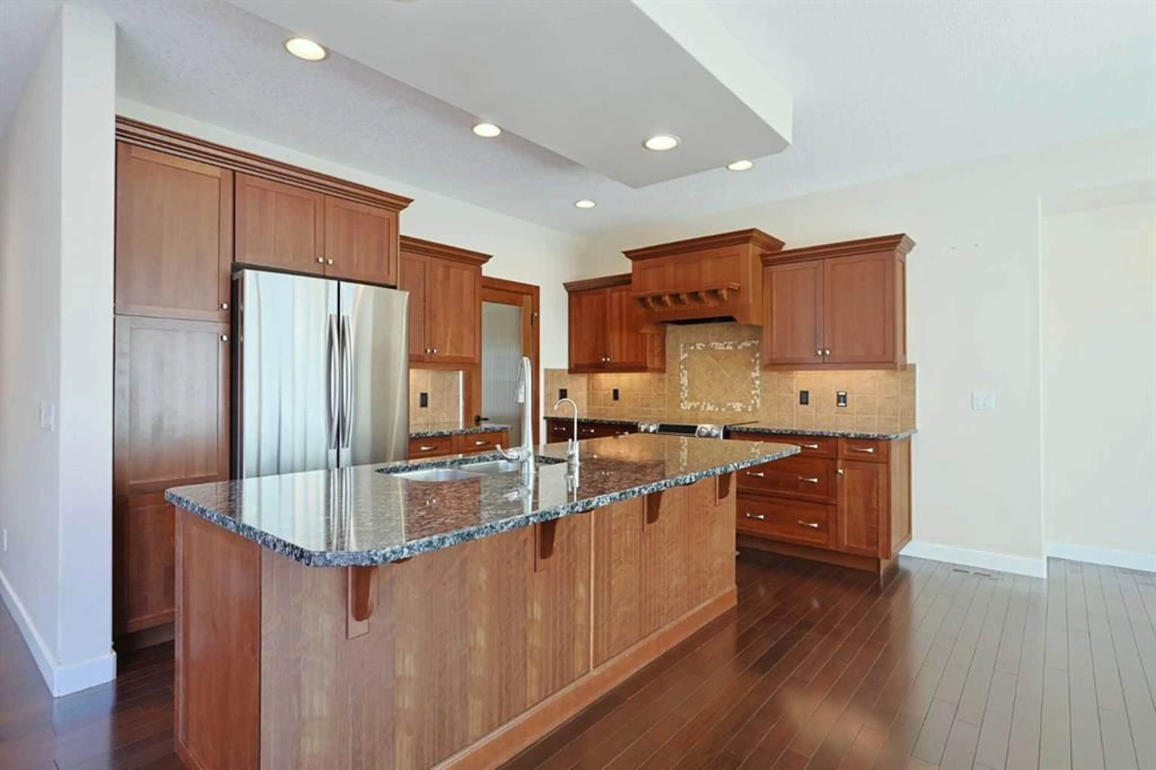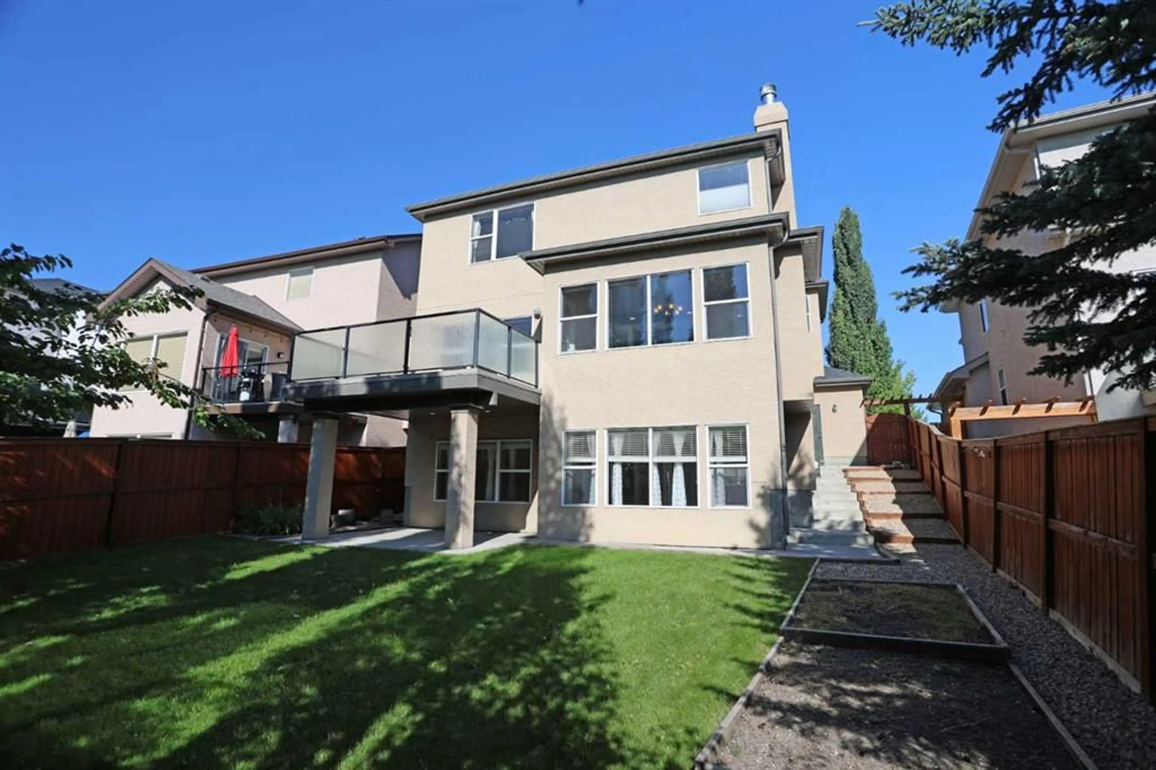55 Tuscany Estates Dr, Calgary, Alberta T3L 2Z7
Contact us about this property
Highlights
Estimated valueThis is the price Wahi expects this property to sell for.
The calculation is powered by our Instant Home Value Estimate, which uses current market and property price trends to estimate your home’s value with a 90% accuracy rate.Not available
Price/Sqft$410/sqft
Monthly cost
Open Calculator
Description
Incredible value here in this fully finished two storey walkout in one of Northwest Calgary’s most desirable communities…welcome to Tuscany! Located in Tuscany Hillside Estates, this wonderful home enjoys a total of 4 bedrooms + den, granite counters & central air, oversized 2 car garage & is walking distance to a playground & schools. Available for quick possession, you’ll love the sun-drenched & open concept flow of the main floor which features 9ft ceilings & hardwood floors, spacious living room with fireplace & large windows, bright & airy dining room with access to the oversized balcony (which is wired for outdoor speakers) & cherrywood kitchen with walkthrough pantry, tile backsplash & Samsung stainless steel appliances. Total of 3 bedrooms & 2 full bathrooms on the air-conditioned 2nd floor including the owners’ retreat with big walk-in closet & ensuite with double vanities, separate shower & corner soaker tub. Over the garage is an incredible bonus room with soaring vaulted ceilings…the perfect space for your media room. The walkout level – with upgraded laminate floors with cork underlay, is beautifully finished with a 4th bedroom, rec room with granite-topped wet bar & wood-burning fireplace plus bathroom with heated floors & steam shower complete with aromatherapy bundle. Main floor also has a dedicated home office & laundry/mudroom with extensive built-ins. Additional extras include built-in ceiling speakers, oversized garage with sink & aggregate driveway, rough-in for hot tub on the walkout patio (complete with junction box with independent circuit), pre-wired for satellite, separate connection for hot water on the outside tap, 2 year old hot water tank & if you prefer a gas stove, there is a gas line in the furnace room that connects to the kitchen. All 4 of Tuscany’s schools are just minutes away…walking distance to Tuscany School & St. Basil Elementary/Junior High, & short drive to Eric Harvie School & Twelve Mile Coulee School. Prime location close to Tuscany Club & Market, neighbourhood greenspaces & the Tuscany LRT, & quick access to Stoney/Crowchild Trails to take you to Crowfoot Centre, University of Calgary & hospitals, major retail centers & downtown.
Property Details
Interior
Features
Main Floor
2pc Bathroom
Living Room
15`1" x 13`7"Dining Room
15`11" x 9`11"Kitchen
14`0" x 9`8"Exterior
Features
Parking
Garage spaces 2
Garage type -
Other parking spaces 2
Total parking spaces 4
Property History
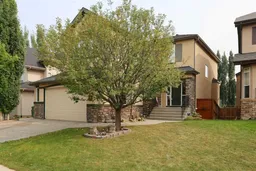 38
38