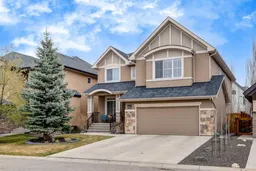Perfect Family Home in sought-after Tuscany Estates!!! Pride of ownership shines through as you enter this luxurious home past the dedicated office space and across your hardwood floors. The open concept main floor layout is perfect for entertaining and having all the family over with a separate formal dining area, large family room with gas fireplace and a chef's dream kitchen complete with a huge island, cooktop, wall oven, built-in coffee maker, quartz counters and a tucked away butler pantry with bar fridge. A mudroom with loads of storage and an updated powder room complete this amazing main floor layout. Upstairs, you'll find 3 generously sized rooms, a cozy bonus room, a separate laundry room and a primary suite you need to see to appreciate with double closets, double vanity and oversized shower and tub, the perfect spot to wind down after a long day. The lower level is well-appointed and features a 4th bedroom, another full bath and a recreation room complete with a fireplace and a walk-up bar with 2 fridges, the perfect place for movie night with the family or to watch the game. You'll love the spacious backyard with deck and stamped concrete patio area complete with a pergola and a hot-tub rough-in, central air conditioning for those warm summer days and a family-friendly street that is walking distance to most schools in the community. This home has it all and is a great space for the growing family to make all those memories!!!
Inclusions: Bar Fridge,Built-In Oven,Dishwasher,Dryer,Electric Cooktop,Garage Control(s),Microwave,Refrigerator,Washer,Water Softener,Window Coverings
 49
49


