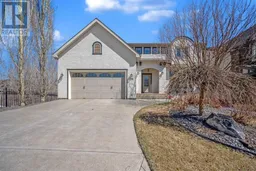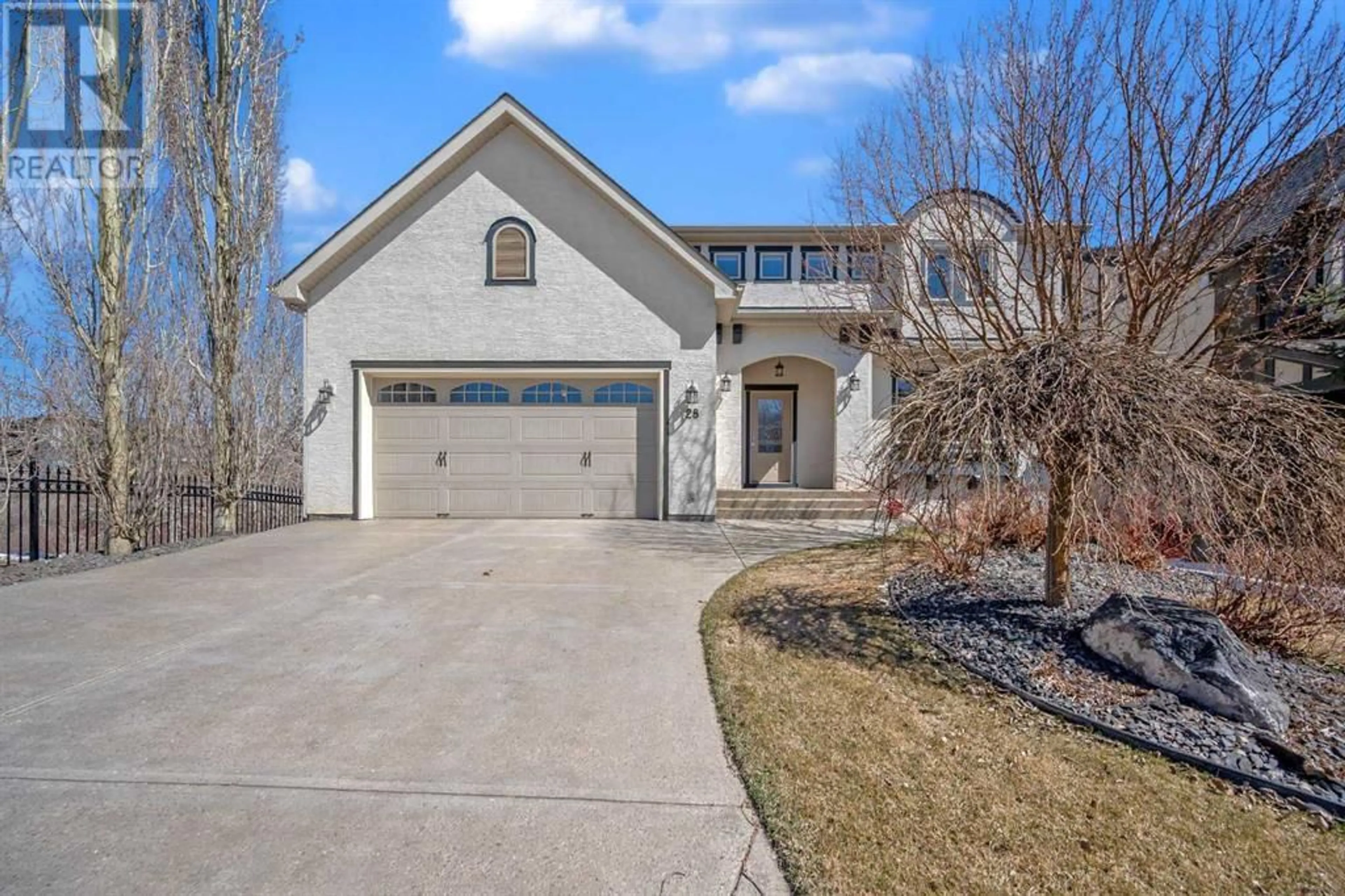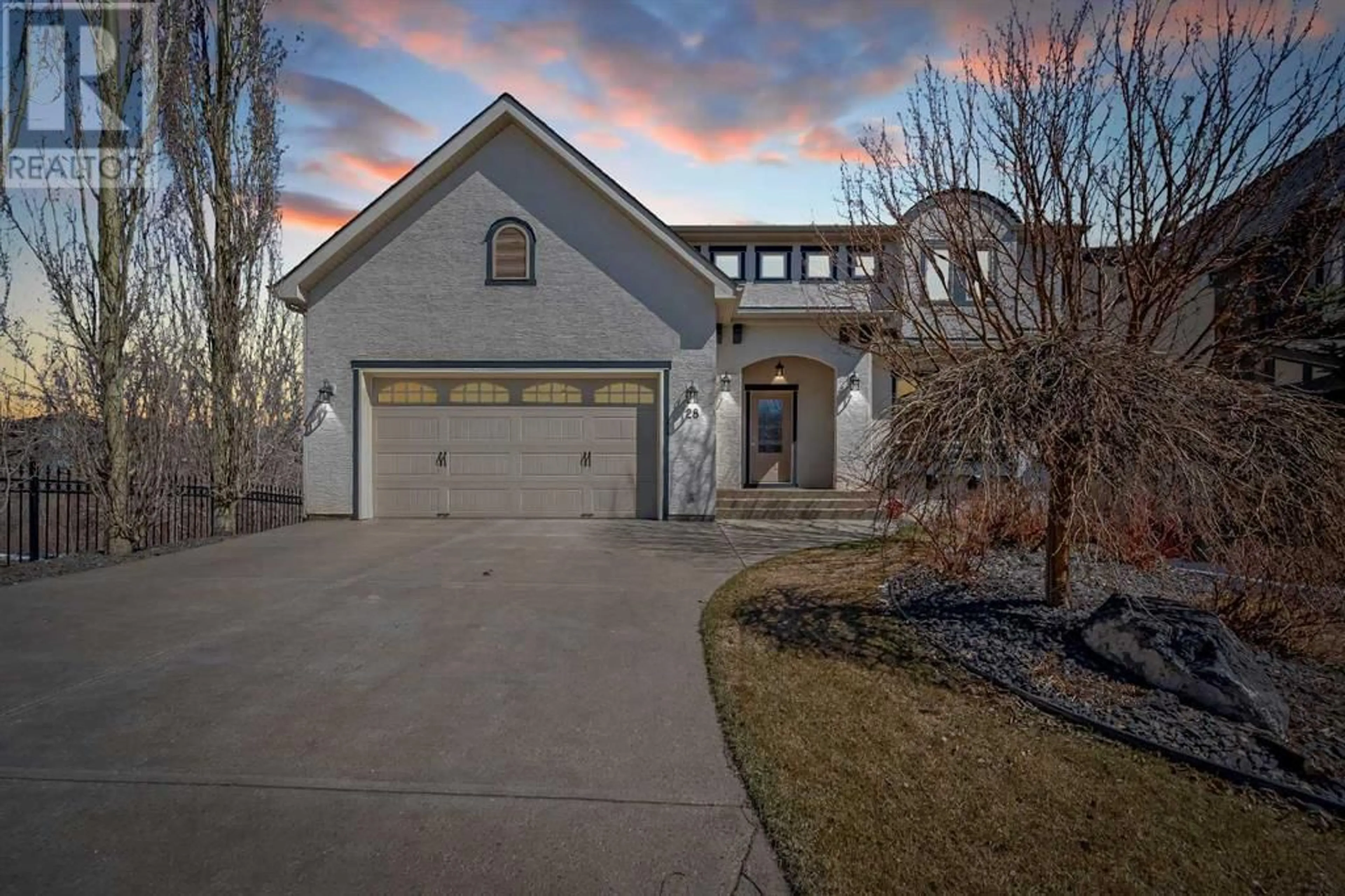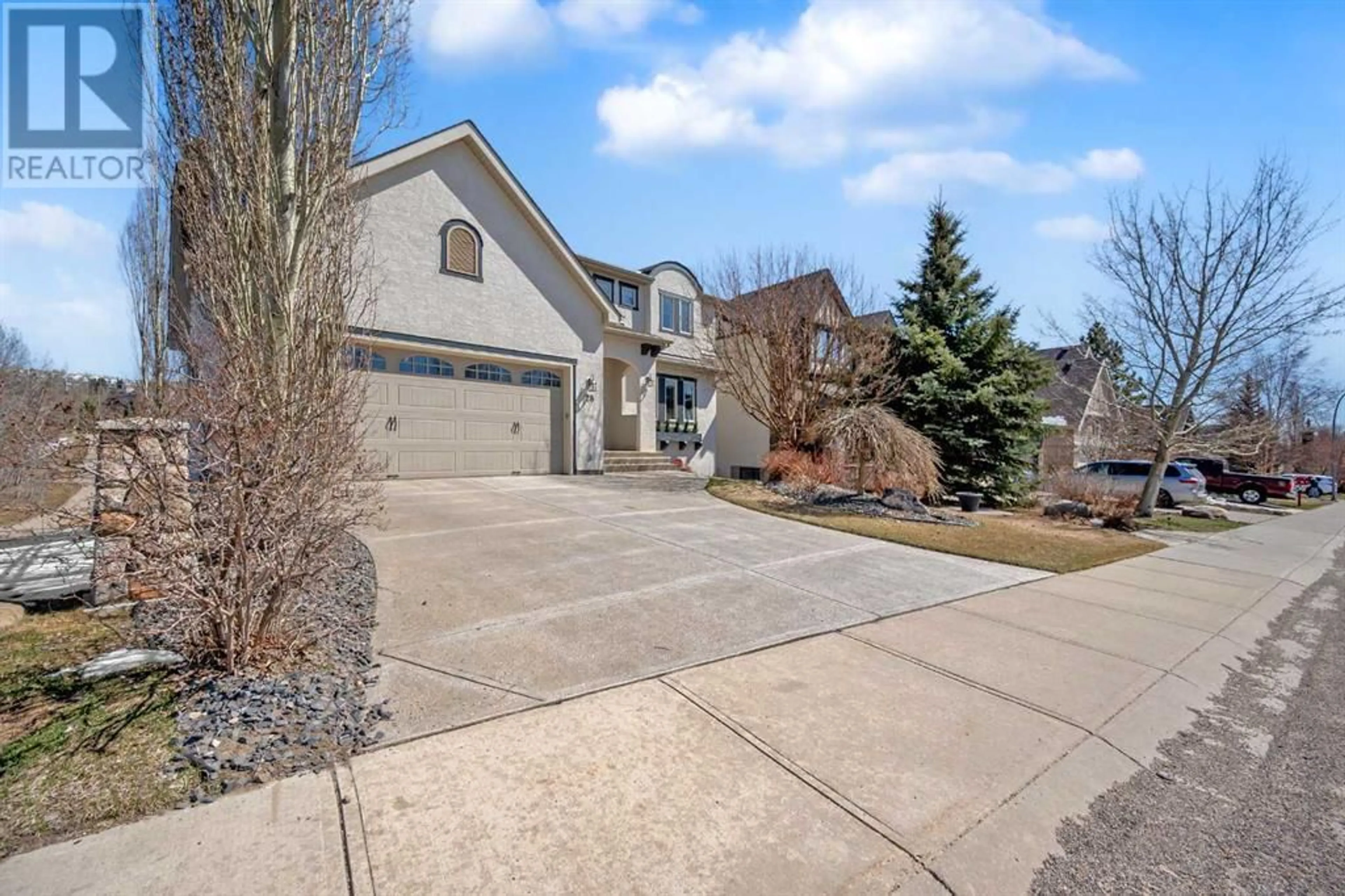28 Tusslewood Drive NW, Calgary, Alberta T3G5G8
Contact us about this property
Highlights
Estimated ValueThis is the price Wahi expects this property to sell for.
The calculation is powered by our Instant Home Value Estimate, which uses current market and property price trends to estimate your home’s value with a 90% accuracy rate.Not available
Price/Sqft$498/sqft
Days On Market20 days
Est. Mortgage$5,583/mth
Maintenance fees$75/mth
Tax Amount ()-
Description
Nestled in Tuscany ravine setting, this impeccably maintained residence boasts bespoke touches throughout. From the grand foyer, step into the elegant dining area adorned with a stunning tray ceiling, chandelier, and four architectural columns, complemented by a built-in wet bar and ample seating space. The dining seamlessly transitions into the inviting living space, where panoramic ravine views flood through expansive windows, framing a bespoke tiled fireplace and built-in surround sound system. The spacious kitchen is a culinary haven, featuring a generous two-tier island, granite countertops, and maple cabinetry, with convenient access to outdoor entertaining on the deck equipped with gas line and built-in speakers. Upstairs, the luxurious master suite offers a serene escape with dual closets, vaulted ceilings, and a cozy fireplace, accompanied by a lavish ensuite boasting custom vanities, a tiled shower, and a relaxing soaker tub. Additional highlights include a versatile bonus room with built-in desks, two well-appointed bedrooms with custom closets, and a thoughtfully designed main bath. With landscape and snow removal included in the condo fee, this residence offers both luxury and convenience in a coveted location. (id:39198)
Property Details
Interior
Features
Main level Floor
Kitchen
15.67 ft x 12.75 ftLiving room
13.33 ft x 15.75 ftDining room
9.17 ft x 8.25 ftDen
9.75 ft x 14.75 ftExterior
Parking
Garage spaces 4
Garage type Attached Garage
Other parking spaces 0
Total parking spaces 4
Condo Details
Amenities
Clubhouse
Inclusions
Property History
 49
49




