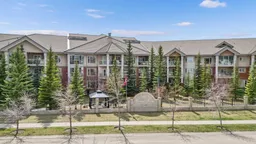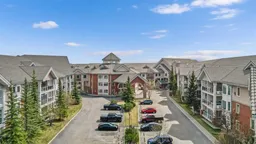Welcome to The Sierra’s Of Tuscany
This prestigious complex, designed for active 40+ adults offers resort style amenities and a vibrant social calendar!
This top floor, beautifully maintained, spacious unit boasts an open-concept main living area with large windows, a gas fireplace and beautiful hardwood floors. The primary retreat offers a walk in closet and comfortable ensuite while French doors opening into a nice sized secondary bedroom or flex space. In suite laundry, a full second bathroom and extra storage in the unit add to the comfort and functionality of this home.
Step outside onto your private balcony, which has been upgraded with a sprinkler system to expedite enclosure installation, should you wish to pursue a three season sunroom in the future. With underground, heated and secure parking with even more additional storage for your seasonal items helps ensure your lifestyle here is simplified and stress free.
The desirable complex is situated in close proximity to the Tuscany LRT station and boasts an abundance of amenities on site including an indoor salt water pool, bowling alley, movie theatre, billiards, an arts & crafts room, a woodworking studio, car wash, ball
This functional layout has been lovingly maintained by original owners and offers a sizeable primary bedroom. Beyond the private ensuite is a large walk in closet.
Through the French doors off the living room, a generous secondary bedroom may serve as a creative home office workspace.
You’ll appreciate the in-suite laundry room large enough to offer extra storage space as well as an additional 3 piece main bathroom.
Beyond the living room, the outdoor patio space has been proactively outfitted with a sprinkler system. This upgrade allows a future development possibility of glass enclosure conversion to a three season sun room.
The entire unit is build for comfort in a complex designed to cater to mature, active adults.
Secure underground, heated parking will keep your vehicle safe and warm through the colder months and is equipped with a convenient car wash bay, while a storage unit keeps all your seasonal goods securely tucked away while still being easily accessible.
The Sierra's of Tuscany is a phenomenal 40+ adult living community featuring an abundance of resort-style amenities including an indoor pool, hot tub, billiards room, a library, gym, movie theatre, bowling alley, woodworking and arts and crafts room. The Panorama Room and ballroom can facilitate large social events while guest suites are available to rent to accommodate your out of town visitors. With a robust social and events calendar, this complex fosters a strong adult community and although you won’t want to leave; for moments when you must, transport is a breeze with quick access to Crowchild and Stoney Trail & the Tuscany LRT Station located just across the road.
These generously-sized 2 bedroom units are seldom offered in this amazing complex so call your favourite realtor to book a showing today!
Inclusions: Dishwasher,Dryer,Electric Stove,Microwave,Range Hood,Refrigerator,Washer,Window Coverings
 50Listing by pillar 9®
50Listing by pillar 9® 50
50 Listing by pillar 9®
Listing by pillar 9®



