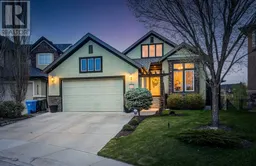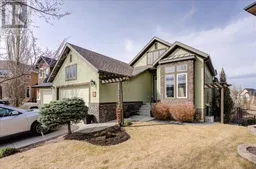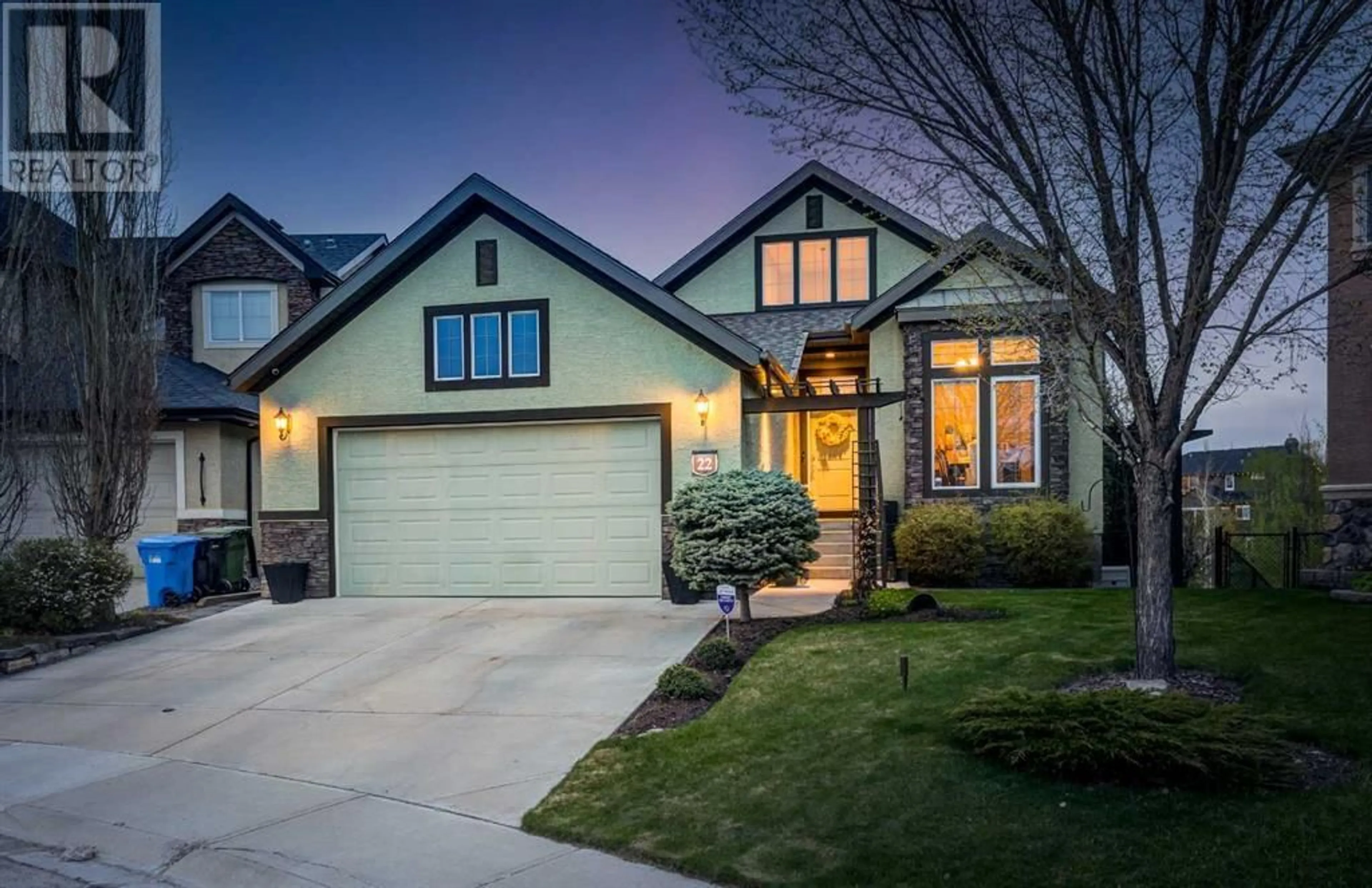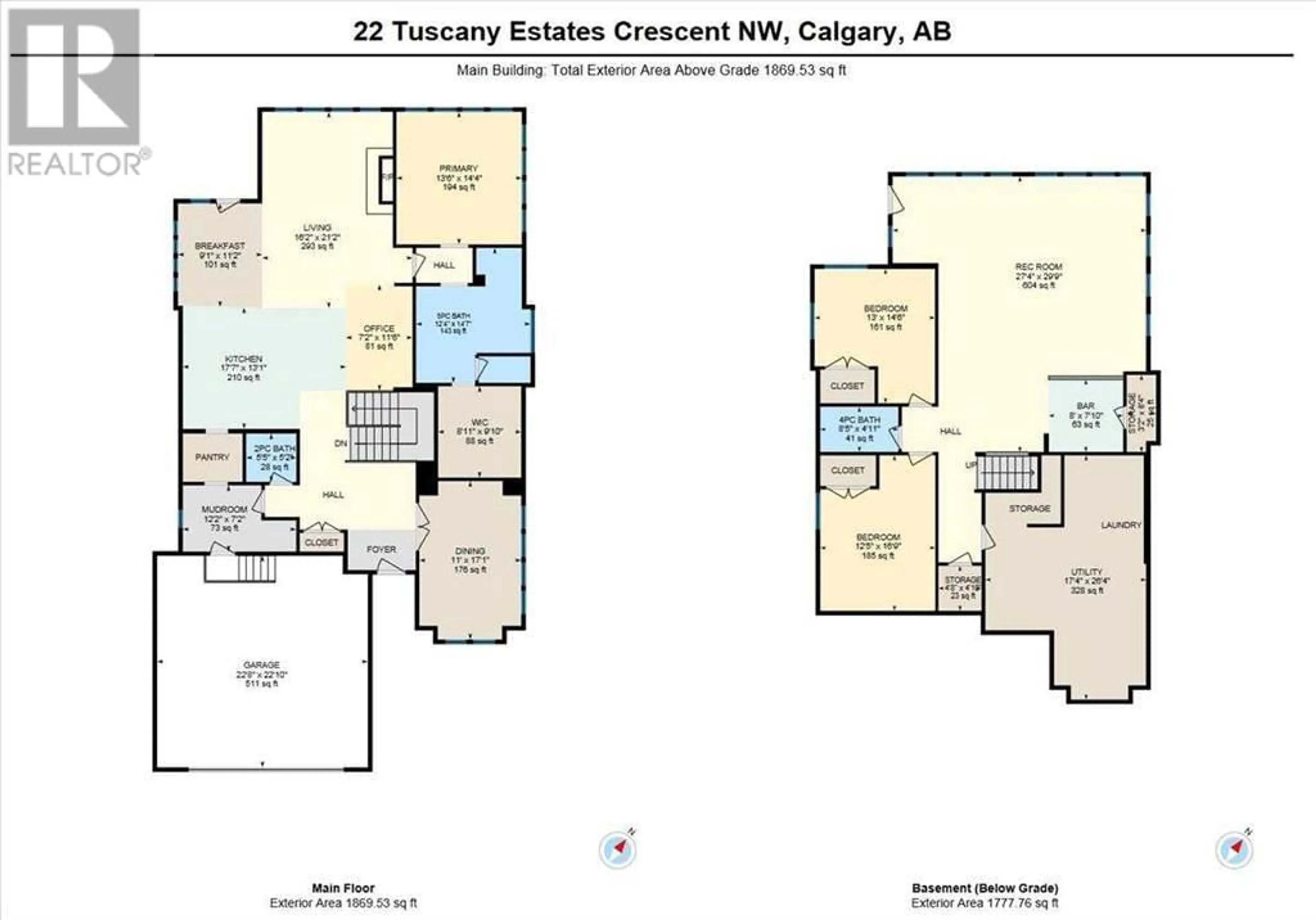22 Tuscany Estates Crescent NW, Calgary, Alberta T3L0B2
Contact us about this property
Highlights
Estimated ValueThis is the price Wahi expects this property to sell for.
The calculation is powered by our Instant Home Value Estimate, which uses current market and property price trends to estimate your home’s value with a 90% accuracy rate.Not available
Price/Sqft$684/sqft
Days On Market2 days
Est. Mortgage$5,497/mth
Tax Amount ()-
Description
Striking executive custom-built walk-out bungalow is nestled against picturesque green space, offering a serene retreat from the bustle of city life. With over 3500 square feet of meticulously designed living space, every inch of this home exudes elegance and functionality. Step through the grand foyer with soaring ceilings into the heart of the home, where an open-concept main living area awaits. The chef's dream kitchen features a gas cooktop, dual ovens, a generous sit-up bar, walk-through pantry, and an array of special extras to elevate your culinary experience. Floor-to-ceiling windows in the great room bathe the space in natural light. Entertaining is effortless both indoors and out, with a spacious eating area that flows seamlessly onto the expansive wrap-around deck. Hosting dinner parties is a breeze in the separate formal dining room, while built-in cabinetry creates the perfect office nook for remote work or study sessions. Retreat to the owner's suite for ultimate relaxation, where a spa ensuite awaits. Indulge in a rejuvenating soak in the soaker tub, unwind in the steam shower, and pamper yourself with heated floors and a double sink vanity. The walk-in closet offers ample storage space. Convenience is key with an oversized double garage that opens to a well-appointed mudroom complete with built-in cabinetry, a powder room and space to add a washer and dryer. The fully finished walk-out lower level is an entertainer's paradise, featuring a spacious family room that leads to the lower-level patio and meticulously landscaped, low-maintenance grounds with zoned irrigation. Perfectly designed for guests and children alike, two additional bedrooms await on the lower level, each boasting walk-in closets and a sink and vanity for added convenience. Don't miss the opportunity to experience the unparalleled craftsmanship and attention to detail that Albi Homes is renowned for. Come and discover your dream home in this spectacular location! (id:39198)
Property Details
Interior
Features
Lower level Floor
4pc Bathroom
Recreational, Games room
29.75 ft x 27.33 ftOther
8.00 ft x 7.83 ftBedroom
16.75 ft x 12.42 ftExterior
Parking
Garage spaces 4
Garage type -
Other parking spaces 0
Total parking spaces 4
Property History
 47
47 48
48



