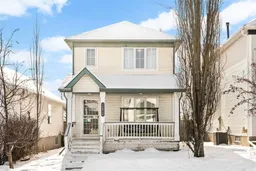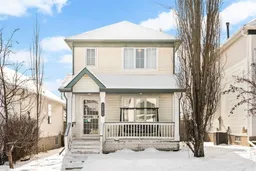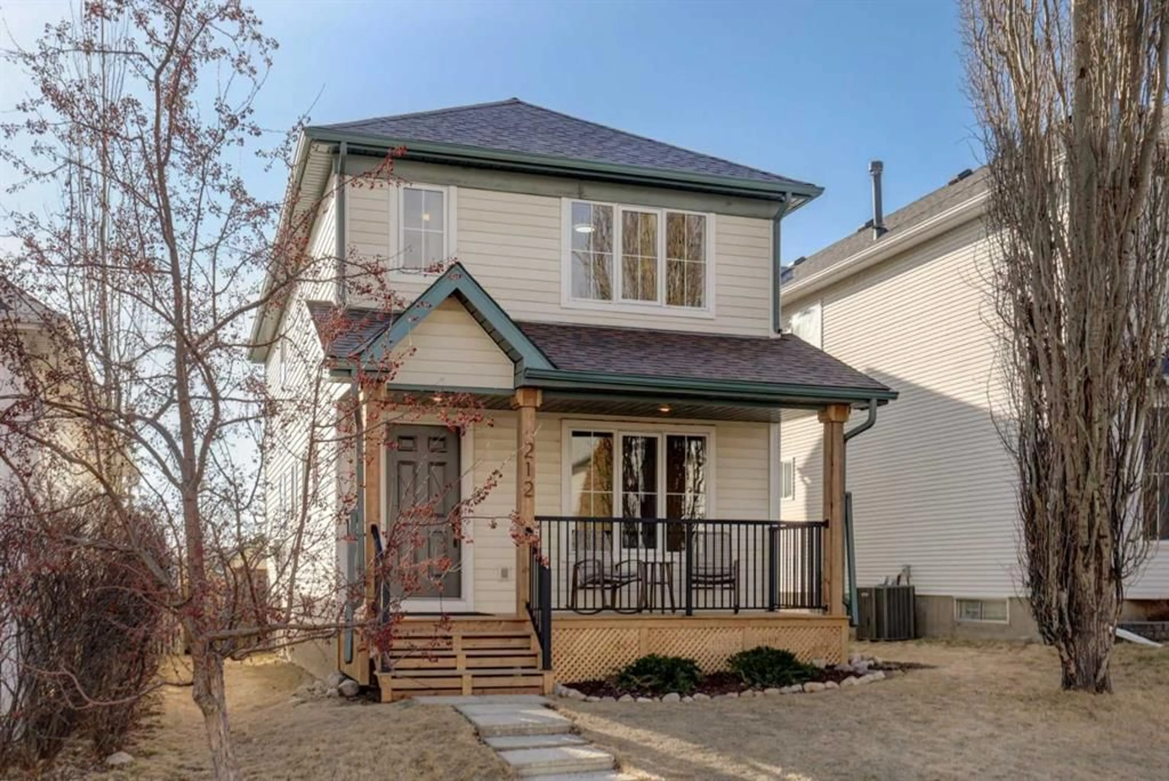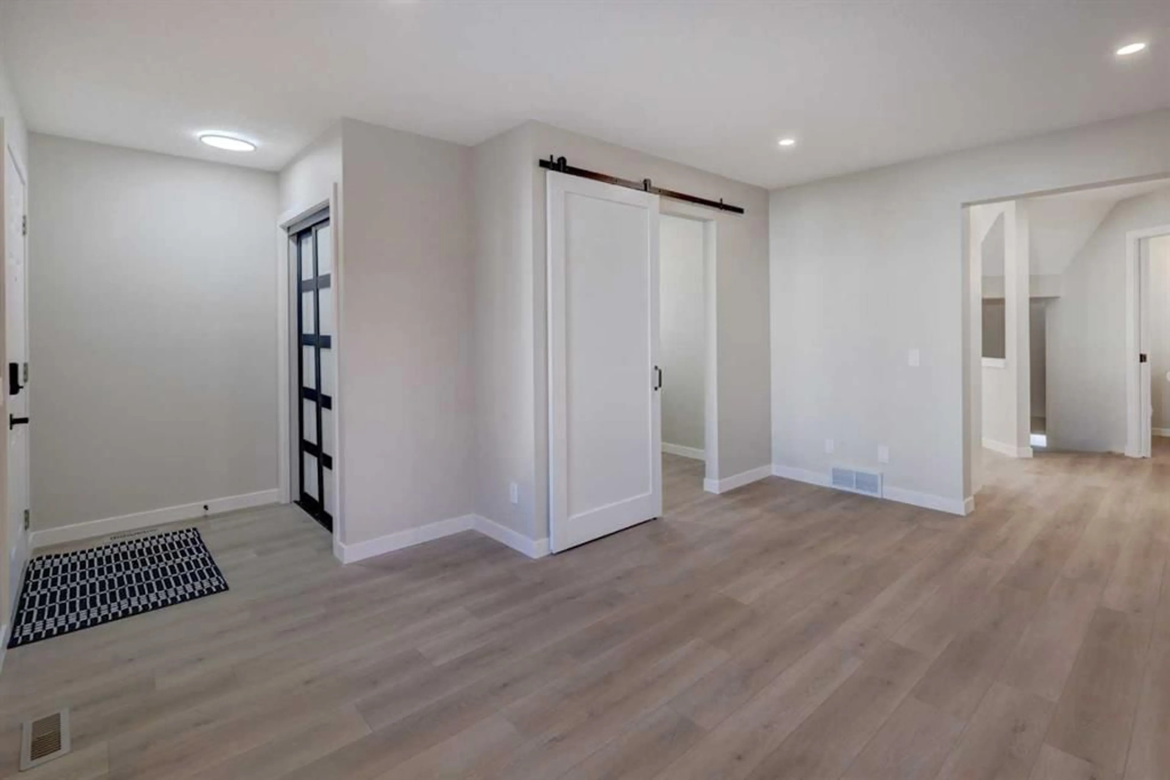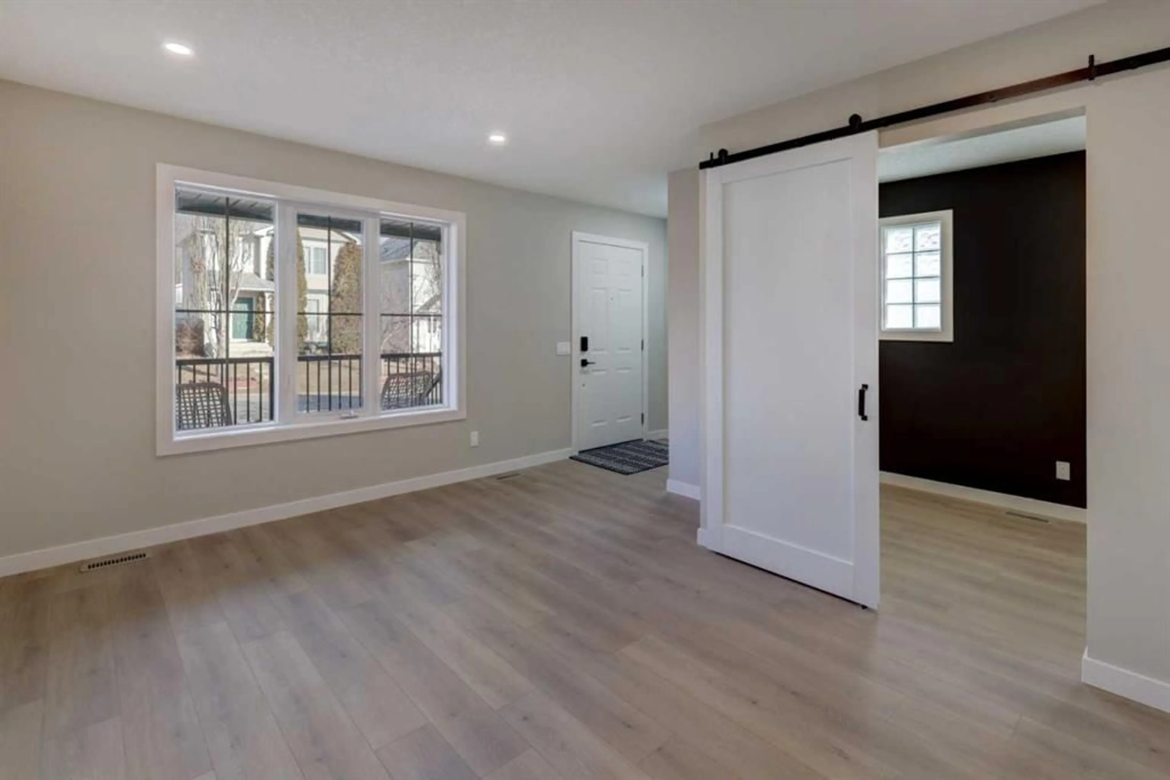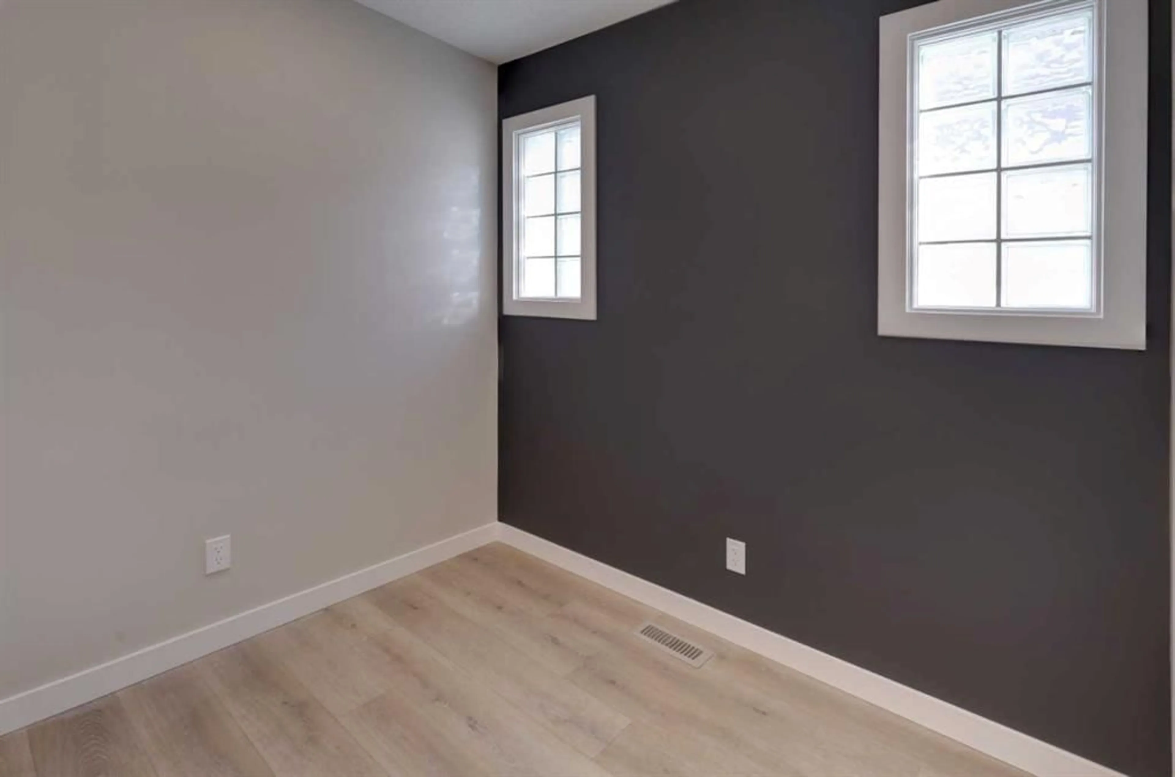212 Tuscany Valley Way, Calgary, Alberta T3L2A7
Contact us about this property
Highlights
Estimated valueThis is the price Wahi expects this property to sell for.
The calculation is powered by our Instant Home Value Estimate, which uses current market and property price trends to estimate your home’s value with a 90% accuracy rate.Not available
Price/Sqft$421/sqft
Monthly cost
Open Calculator
Description
Welcome to this fully renovated detached home in the heart of Tuscany. Offering over 2,100 sq. ft. of thoughtfully updated living space, this 3-bedroom, 3.5-bath residence blends modern finishes with exceptional functionality and views. The main floor has been completely refreshed with new flooring and a stylishly updated kitchen, creating a bright, welcoming space for everyday living and entertaining. A main-floor den provides the perfect setup for working from home or a quiet study. Upstairs, in addition to spacious bedrooms, a flex space offers versatility for a play area, reading nook, or second office. Enjoy stunning mountain and downtown views from the upper level, adding a special touch to daily living. The fully developed basement expands the home’s usability and includes a basement den, a 3-piece bathroom, a large family room, a games flex space, and ample additional storage within the mechanical room. Outside, the property is fully landscaped and features a welcoming front porch and a rear deck, ideal for relaxing or hosting. An existing 20’ x 22’ detached garage provides convenient parking and storage. Ideally located within minutes of the Tuscany Community Centre, schools, grocery stores, parks, and pathways, this home offers both convenience and a strong sense of community. Move-in ready, thoughtfully renovated, and perfectly positioned—this is Tuscany living at its best.
Property Details
Interior
Features
Second Floor
Bedroom
9`4" x 18`7"Bedroom
9`4" x 13`2"Bedroom - Primary
11`0" x 17`6"4pc Bathroom
9`1" x 6`0"Exterior
Features
Parking
Garage spaces 2
Garage type -
Other parking spaces 0
Total parking spaces 2
Property History
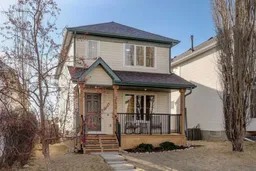 32
32