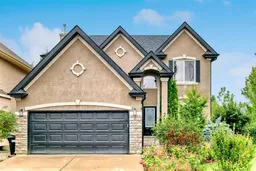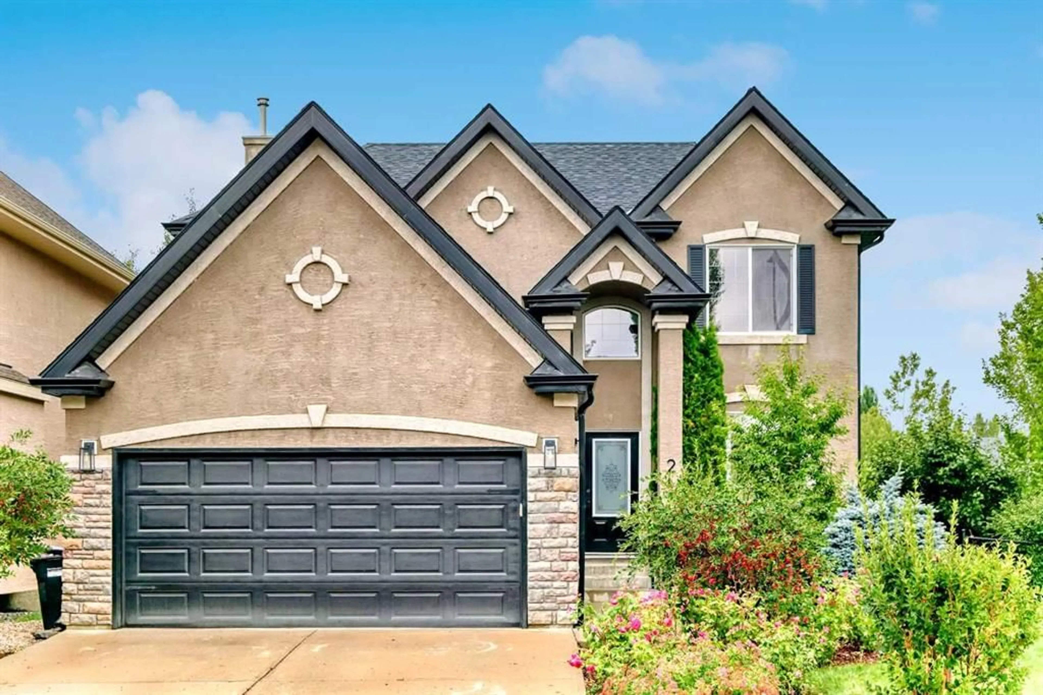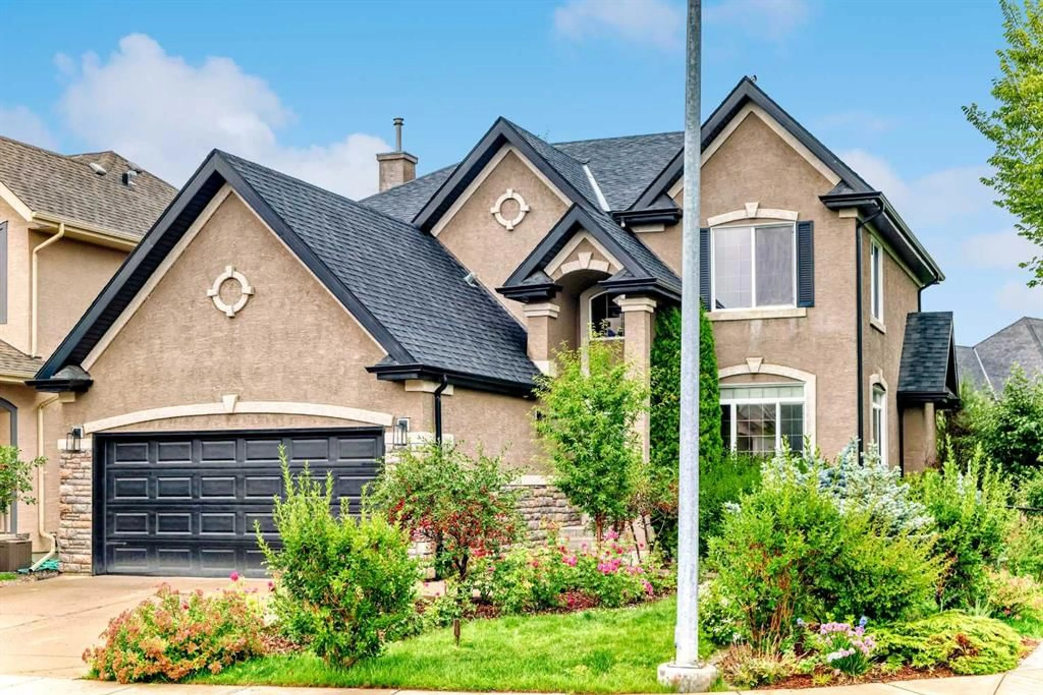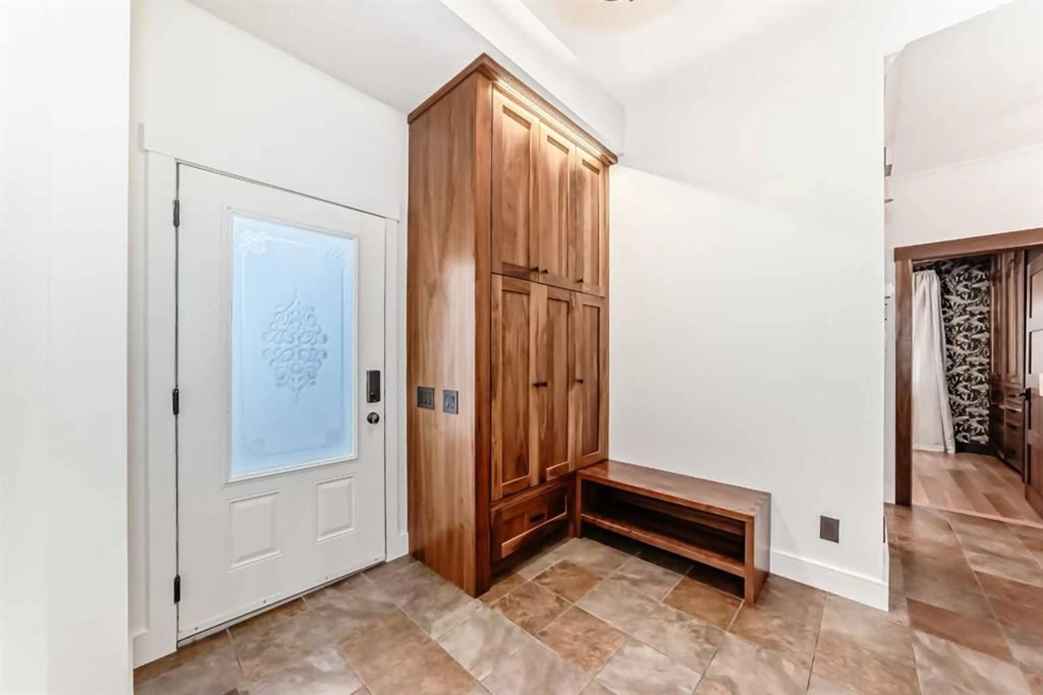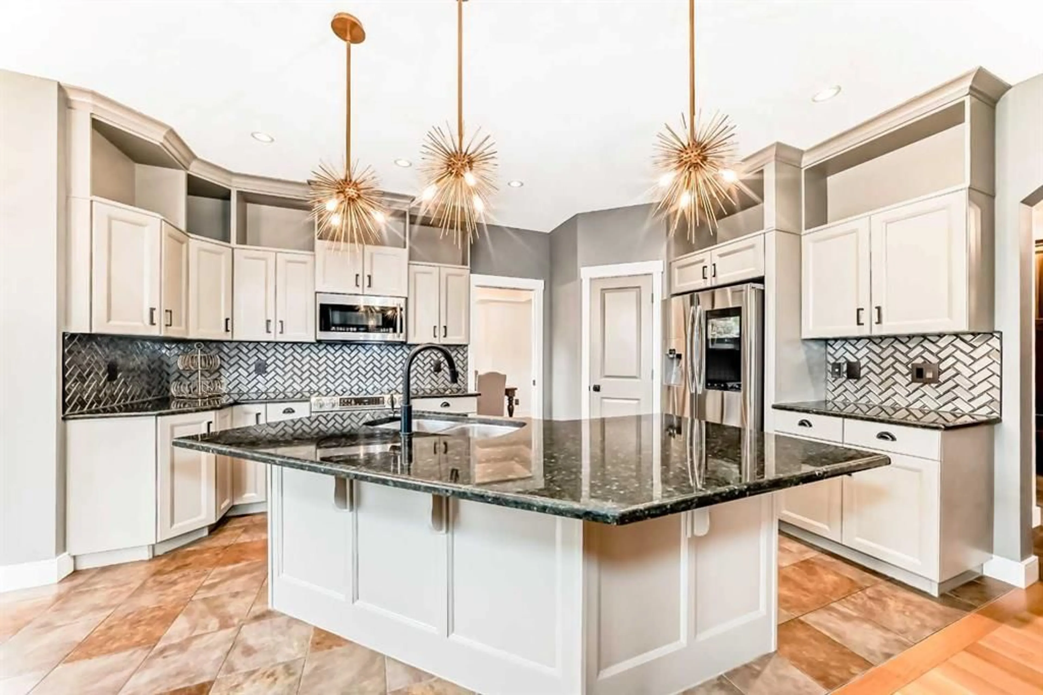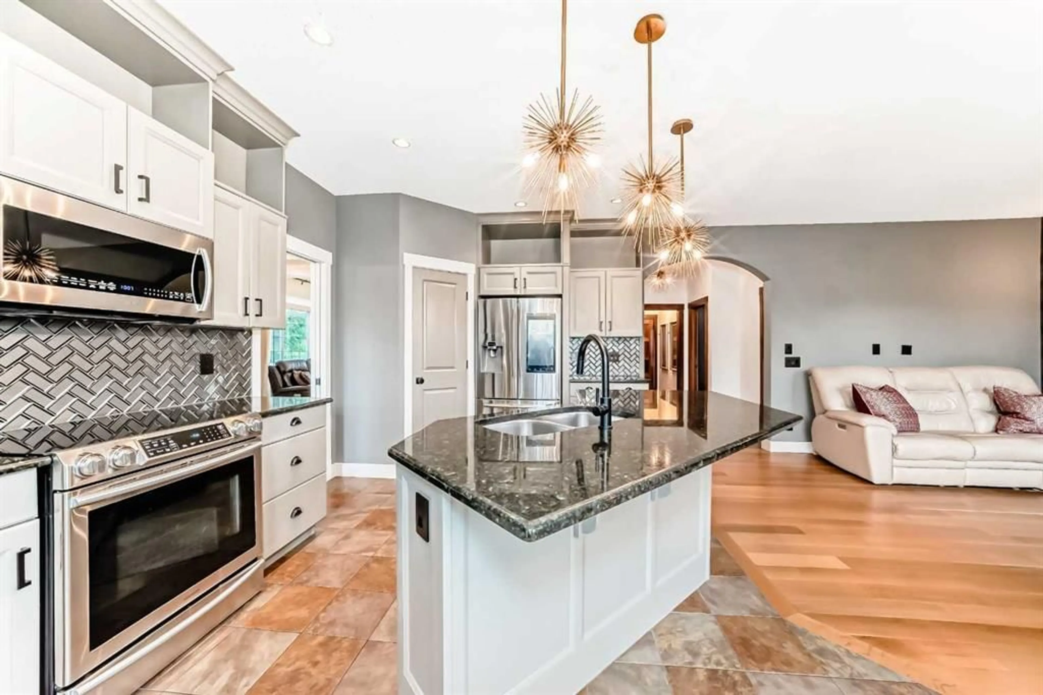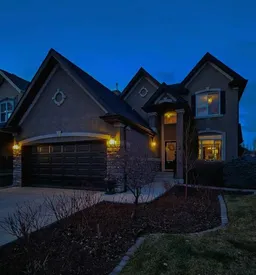2 Tuscany Estates Cres, Calgary, Alberta T3L 0B2
Contact us about this property
Highlights
Estimated valueThis is the price Wahi expects this property to sell for.
The calculation is powered by our Instant Home Value Estimate, which uses current market and property price trends to estimate your home’s value with a 90% accuracy rate.Not available
Price/Sqft$473/sqft
Monthly cost
Open Calculator
Description
Beautiful custom home in Tuscany Estates! Incredible attention to detail in this stunning 6 bedroom home! This is an exceptional home for families seeking room to grow, with room to operate: high ceilings convey elegance, storage and layout for organization, and the custom wet bar and theater/media center invite entertaining. The greenspace backing transforms the backyard into a peaceful private retreat. This impeccably crafted 6-bedroom residence is nestled on a sought-after corner lot, backing directly onto tranquil greenspace featuring multiple sour cherry and apple trees. Your guests are greeted by an impressive two-story foyer with dramatic high ceilings, alongside real walnut doors and rich millwork that elevate every space. The heart of the home is a spacious open-concept kitchen, fully equipped with a center island, high-end appliances, and a generous pantry. Flow effortlessly into the family room, complete with a fireplace for cozy evenings. The main floor bedroom is ideal for guests or people who prefer less stairs! The basement defines luxury meets leisure featuring a built-in wet bar ideal for hosting, a media center wired for incredible theater experiences and a large gym area with floor to ceiling mirrors, while storage is thoughtfully layered throughout—from large closets to intelligently built-in cabinetry and hidden storage zones. Step outside to your private deck and patio, overlooking beautiful greenspace—your peaceful outdoor retreat. Don't miss this stunning and unique home in Tuscany Estates, just steps from schools, shopping, restaurants and more!
Property Details
Interior
Features
Main Floor
Dining Room
13`7" x 11`2"Family Room
14`8" x 10`9"Entrance
7`7" x 7`9"Mud Room
7`3" x 4`8"Exterior
Features
Parking
Garage spaces 2
Garage type -
Other parking spaces 2
Total parking spaces 4
Property History
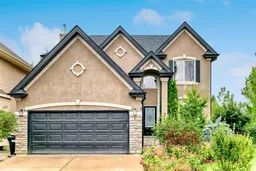 47
47