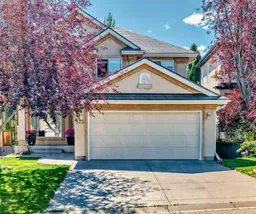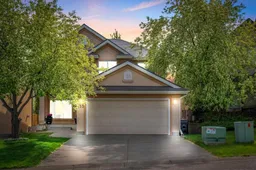Welcome to your dream home in the heart of the charming Hillside Estates of Tuscany, nestled in a quiet peaceful circle, within walking distance to schools, playgrounds, shopping center and the beloved Tuscany Club. Just renovated with new floor and new kitchen counter top!
This warm and welcoming home offers 6 bedrooms with over 3,200 sq.ft. of beautifully developed living space, including a bright, fully finished walk-out basement—perfect for growing or multi-generational families. This property features metal roof top with long life span and low maintenance cost, water softener/purify system for better quality of life.
Step inside to a spacious, sunlit foyer that opens to a comfortable family room, ideal for quiet evenings or catching up with guests. The elegant formal dining room is just the right place for holiday dinners and heartfelt celebrations.
At the back of the home, you'll find a cozy great room with a gas fireplace, a bright and airy dining nook with peaceful backyard views, and access to an over-sized balcony—perfect for morning coffee or evening sunsets. The heart of the home, the kitchen, is a chef’s delight, featuring generous cabinet space, a large island, and sleek stainless steel appliances.
A dedicated home office tucked beside the great room offers the perfect spot for focus and productivity, with just the right amount of separation from the main living areas.
Upstairs, you’ll find a versatile loft area, three spacious guest bedrooms, a 4-piece bath, and a serene primary suite with a spa-inspired ensuite—a true retreat at the end of the day.
The bright walk-out basement is ideal for extended family or entertaining, with a huge rec room, second gas fireplace, a well-appointed kitchenette, two additional bedrooms, and a full 4-piece bathroom.
Step outside to a lovingly landscaped, well-graded backyard surrounded by mature trees. Whether you're relaxing on the swing or hosting a summer BBQ, you’ll feel wrapped in nature’s calm and comfort.
This home is ready to welcome you and your loved ones—don’t miss the chance to make it yours!
Inclusions: Central Air Conditioner,Dishwasher,Electric Range,Garage Control(s),Microwave,Range Hood,Refrigerator,Washer,Washer/Dryer,Water Purifier,Water Softener,Window Coverings
 42
42



