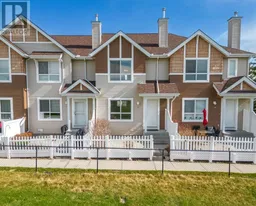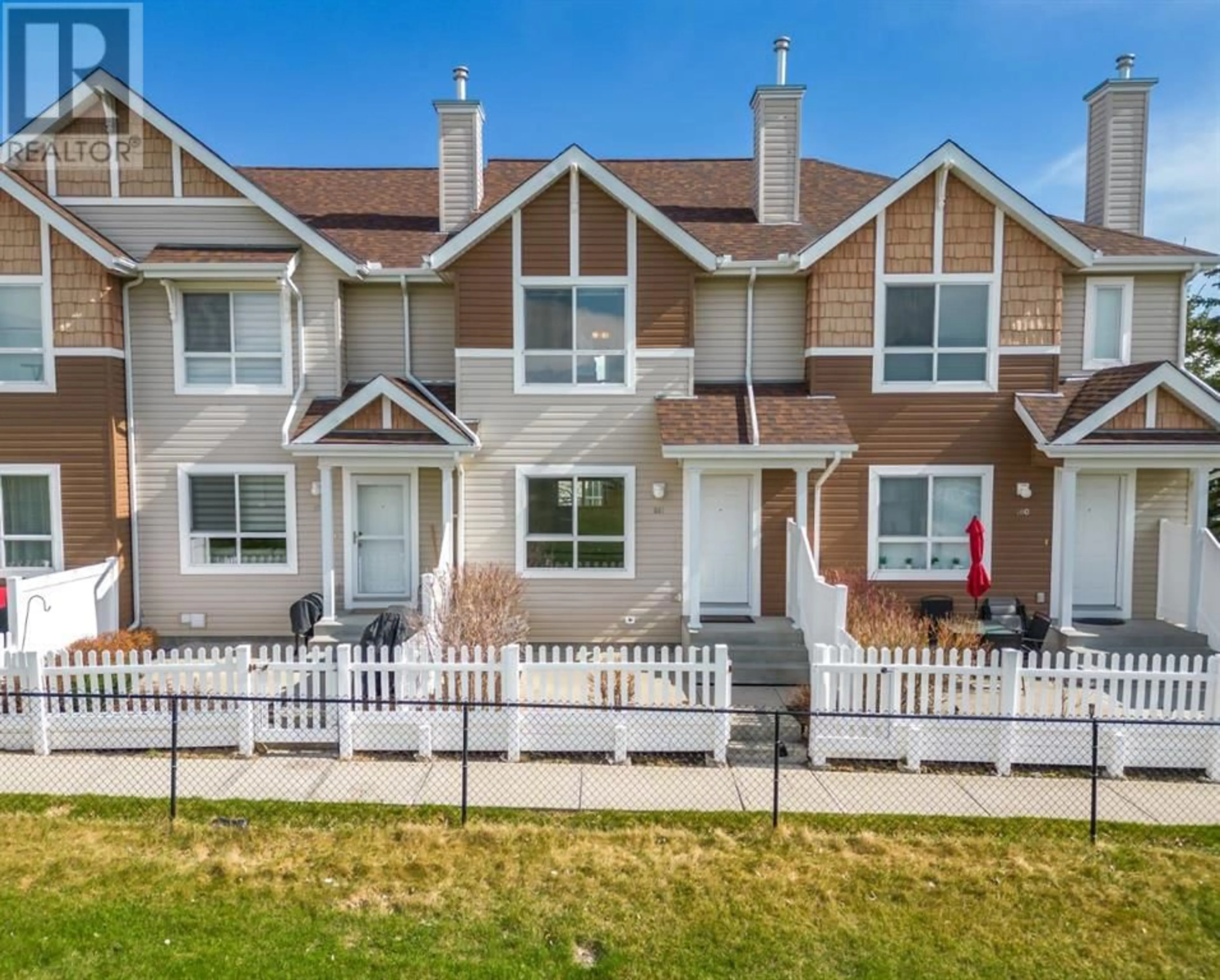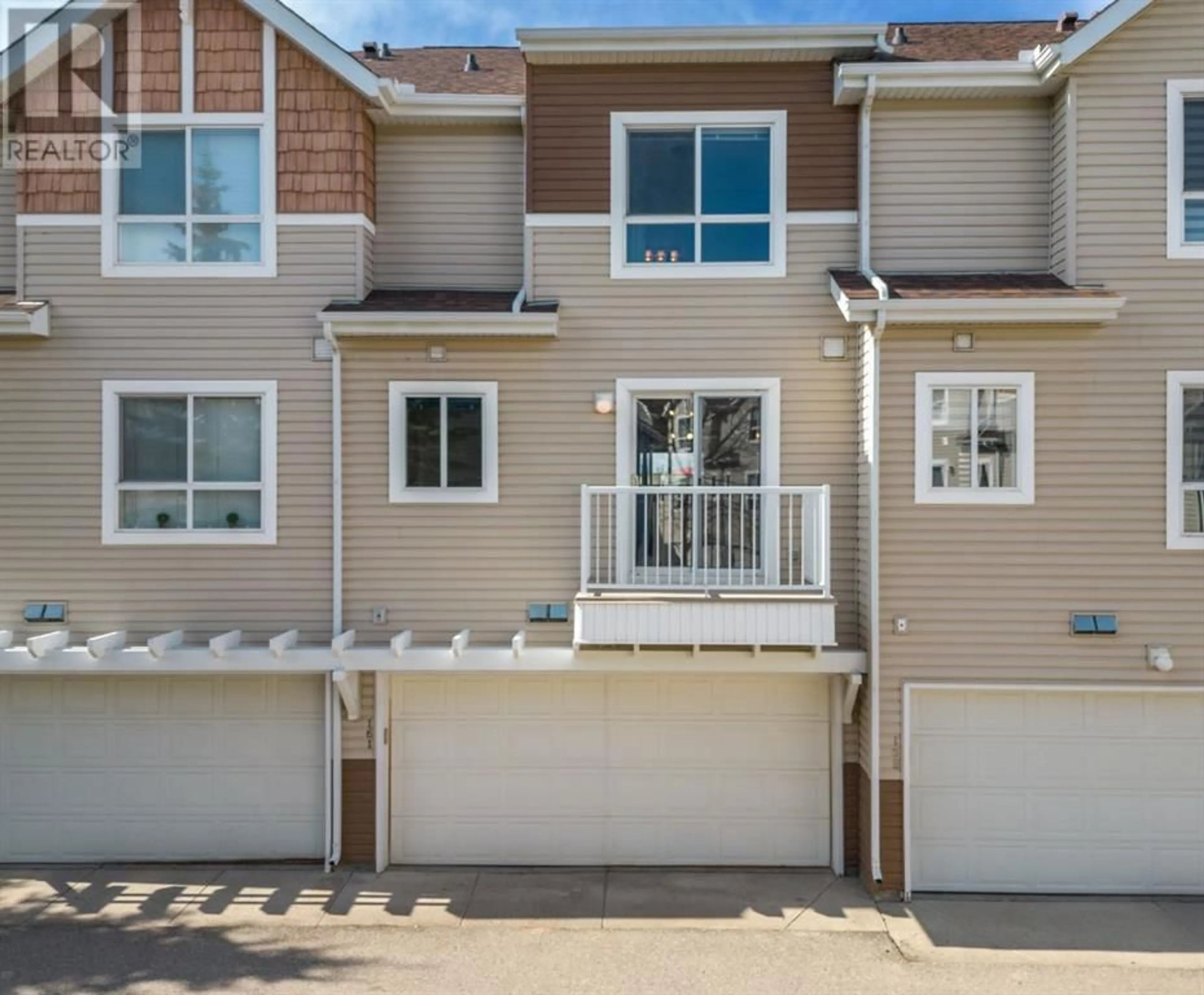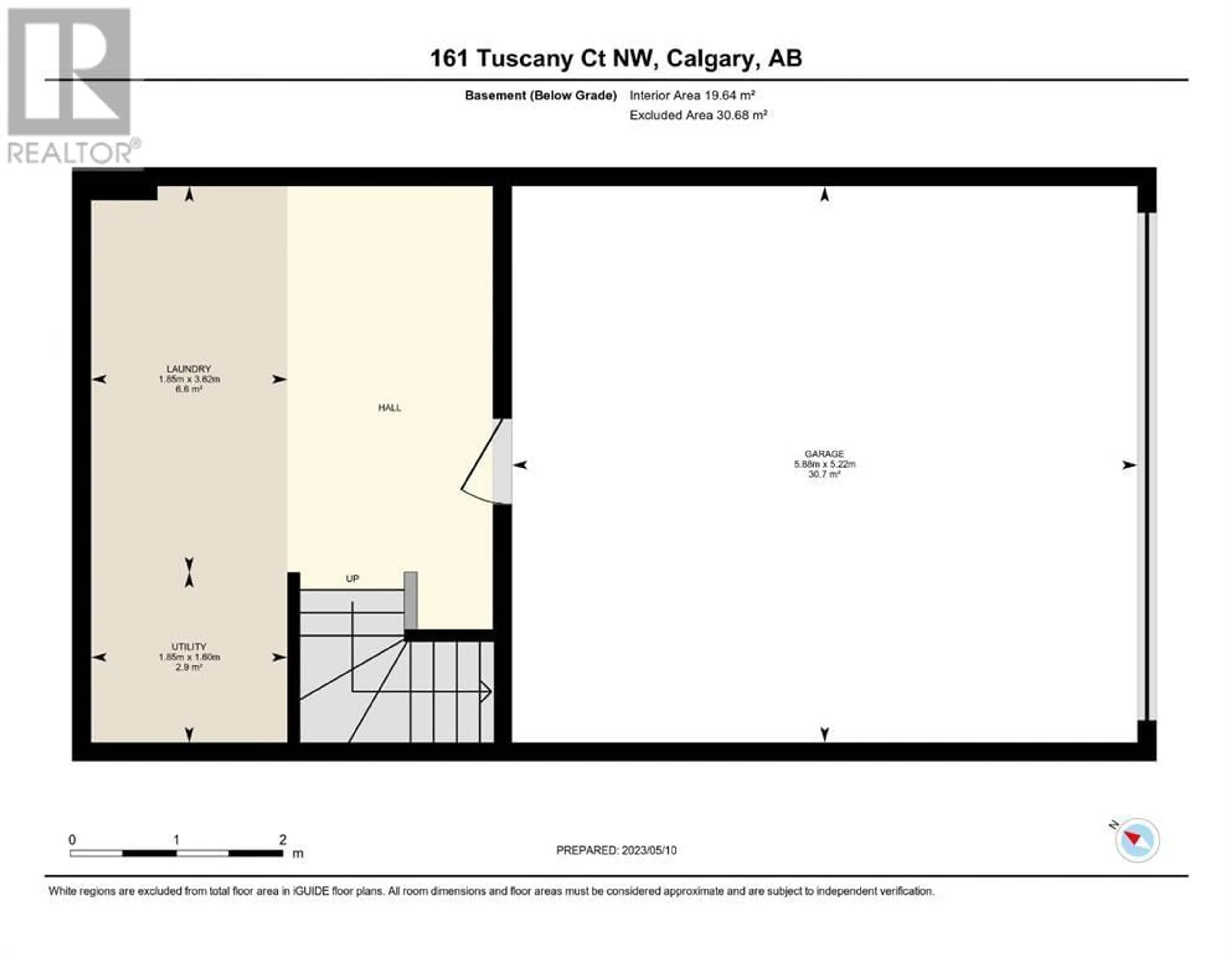161 Tuscany Court NW, Calgary, Alberta T3L2Y9
Contact us about this property
Highlights
Estimated ValueThis is the price Wahi expects this property to sell for.
The calculation is powered by our Instant Home Value Estimate, which uses current market and property price trends to estimate your home’s value with a 90% accuracy rate.Not available
Price/Sqft$498/sqft
Days On Market22 days
Est. Mortgage$2,362/mth
Maintenance fees$260/mth
Tax Amount ()-
Description
Come view this Beautiful 2 Mastersuite townhouse with a double Attached Garage is perfect for the young couple looking to get into the market. The mainfloor is an open concept floor plan which opens up onto a sunny, fenced front patio with BBQ outlet faces Large greenspace is one of the most prefect locations in the complex! It's a great place to entertain friends and family. A stylish layout with beautiful engineered Brazilian Cherry Hardwood Floors on the main floor, Stainless Steel Appliances, Natural gas Stove. Upstairs has 2 mastersuite bedrooms with wall in closets! The lower level has plenty of storage space or a work shop area that comes with Central Vac and washer & dryer included. Quiet location just steps to Tuscany Club, Parks, Ravine and shopping. Low condo Fees. Don't miss out on this modern and stylish townhouse in one of Calgary's most popular community of Tuscany. (id:39198)
Property Details
Interior
Features
Second level Floor
Primary Bedroom
11.92 ft x 11.92 ft4pc Bathroom
7.67 ft x 4.83 ftBedroom
11.25 ft x 9.83 ft4pc Bathroom
7.58 ft x 4.83 ftExterior
Parking
Garage spaces 2
Garage type Attached Garage
Other parking spaces 0
Total parking spaces 2
Condo Details
Inclusions
Property History
 49
49




