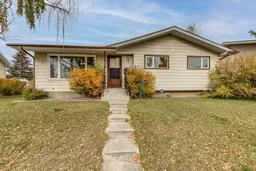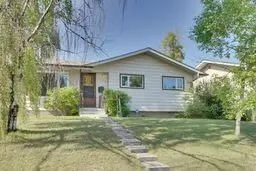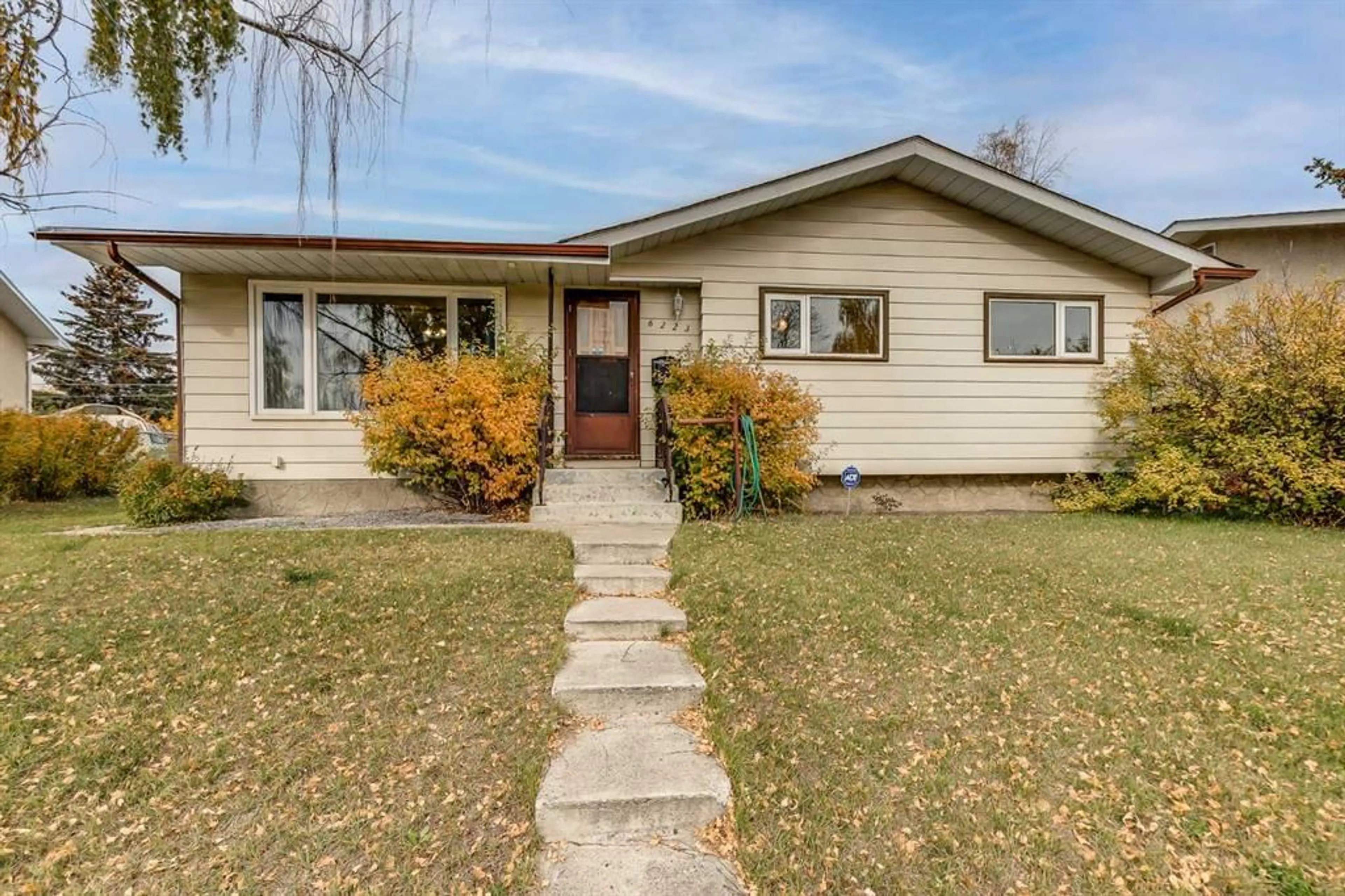Features a triple heated garage with a bathroom! Nestled in a quiet cul-de-sac, this charming 3-bedroom, 2-bathroom bungalow in the sought-after Thorncliffe community offers a fantastic opportunity for relaxed and convenient living. The living and dining areas are filled with natural light from large windows and feature hardwood flooring, creating a warm and inviting atmosphere. The expansive kitchen provides plenty of cupboard space, ideal for meal prep and storage. Three well-sized bedrooms and a 4-piece bathroom complete the main floor. Downstairs, the fully finished basement offers a versatile rec room, perfect for a family space, home gym, or entertainment area. The lower level also includes a laundry, additional storage, and another 4-piece bathroom, making it a practical extension of the home. Out back, you'll find a spacious backyard with a grass area, a storage shed, and a greenhouse frame with rain barrels, perfect for those with a green thumb. The triple detached garage, accessible from the alley, is a rare find, featuring high ceilings, a car lift, in-floor heating, floor drains, and a 2-piece bathroom—a dream for automotive enthusiasts or anyone in need of extra workspace. The garage is also fully drywalled, insulated, and equipped with shelving, cupboard space, and a workbench. Additionally, there is an extra parking space beside the garage, ideal for a trailer or RV. This home is move-in ready but also offers a great opportunity for those looking to renovate and customize the space, with the access and layout well-suited for future development, making it ideal for additional living space or income-generating opportunities. Living in Thorncliffe, you'll have the convenience of being steps from Laycock Park, the Thorncliffe Off-Leash area, and the Nose Creek walking and biking pathways. With quick access to Centre Street, 64th Ave, and Deerfoot Trail, commuting is a breeze. The neighborhood is minutes from bus stops and only 15 minutes from downtown. Shops, restaurants, and amenities like Deerfoot City are close by, as well as recreation spots such as the Thornhill Aquatic & Rec Centre, Huntington Hills Skatepark, and the Judith Umbach Public Library. For families, there are several nearby schools, including Catherine Nichols Gunn Elementary, Sir John A. Macdonald Jr. High, John G. Diefenbaker High School, and St. Helena. Plus, you're just 10 minutes away from Calgary Airport. Thorncliffe is a vibrant community, known for its suburban charm and welcoming atmosphere. With a diverse mix of young families, professionals, and retirees, it offers a great balance between residential tranquillity and urban convenience. Take advantage of your opportunity to see this unique property in person—book your showing today! Be sure to check out the floor plans and 3D tour for a closer look before your visit.
Inclusions: Dishwasher,Microwave Hood Fan,Refrigerator,Stove(s),Window Coverings
 23
23




