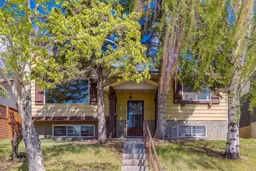We don't believe this will be here too long at this price. Don't miss out on the opportunity to own this bi-level home located in Thorncliffe. With four bedrooms, two bathrooms and an Illegal basement suite, this home has endless opportunities for families, investors and flippers. As you enter the main floor you are greeted by a nice foyer and large living room including a detailed key hole archway. The well sized kitchen and separate formal dining room lead out to the large deck. Down the hall to the right are two large bedrooms including the primary with double closets. A four-piece bath completes the main floor. Headed down to the lower level is a large family room with wood burning fireplace. Two bedrooms, a full size kitchen and 3-piece bath allow for this level to be used as a separate illegal suite. With a few upgrades and permits this space adds a great extra income. Outside is a lovely fenced back yard perfect for family time. The community of Thorncliffe provides easy access to amenities, Deerfoot trail and many schools and shopping. Contact your realtor for a showing today!
Inclusions: Dishwasher,Electric Stove,Range Hood,Refrigerator,Washer/Dryer,Window Coverings
 32
32


