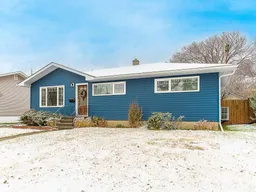Beautifully Renovated Bungalow on a Huge Lot in the Heart of Thorncliffe
Discover striking curb appeal and timeless charm on this quiet, tree-lined street. This classic bungalow sits on a large lot and has been extensively renovated from top to bottom, offering over 1,800 sq. ft. of total developed living space. Truly move-in ready, this home blends modern comfort with warm, inviting character.
The main level features bright, expansive windows that fill the living and dining areas with natural light. The chef-inspired kitchen is a showstopper, boasting custom full-height cabinetry, under-cabinet lighting, high-end stainless steel appliances, a large granite island with seating, and a built-in beverage fridge — perfect for entertaining family and friends. Original hardwood floors flow throughout the main living spaces, leading to a spacious primary bedroom, two additional bedrooms, and a beautifully updated 4-piece bathroom.
Step outside to your private, park-like backyard — complete with a large composite deck, ample green space for kids and pets, and even RV parking along the side driveway and parking pad at the back with alley access. The fully developed lower level offers a large family and recreation room, a flex space, a fourth bedroom, a stylishly renovated 3-piece bath, and a generous storage area.
Everything has already been done for you! — simply move in and enjoy. Perfectly located just 15 minutes to downtown, steps from schools, Safeway, Superstore, and Nose Hill Park. This amazing inner-city home combines space, style, and location — nothing to do but unpack and start living! Call today to book your private showing!
Inclusions: Dishwasher,Dryer,Electric Stove,Refrigerator,Washer,Window Coverings
 40
40


