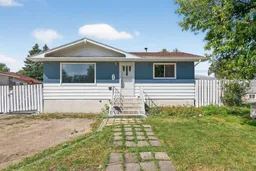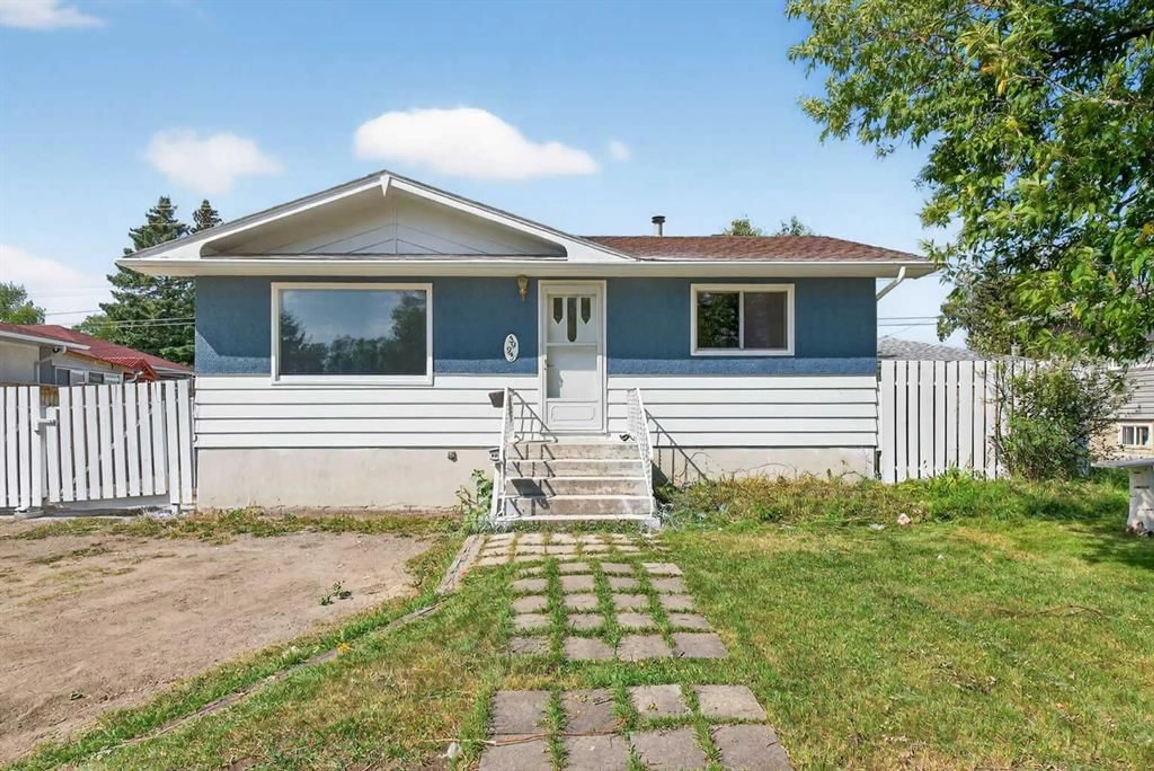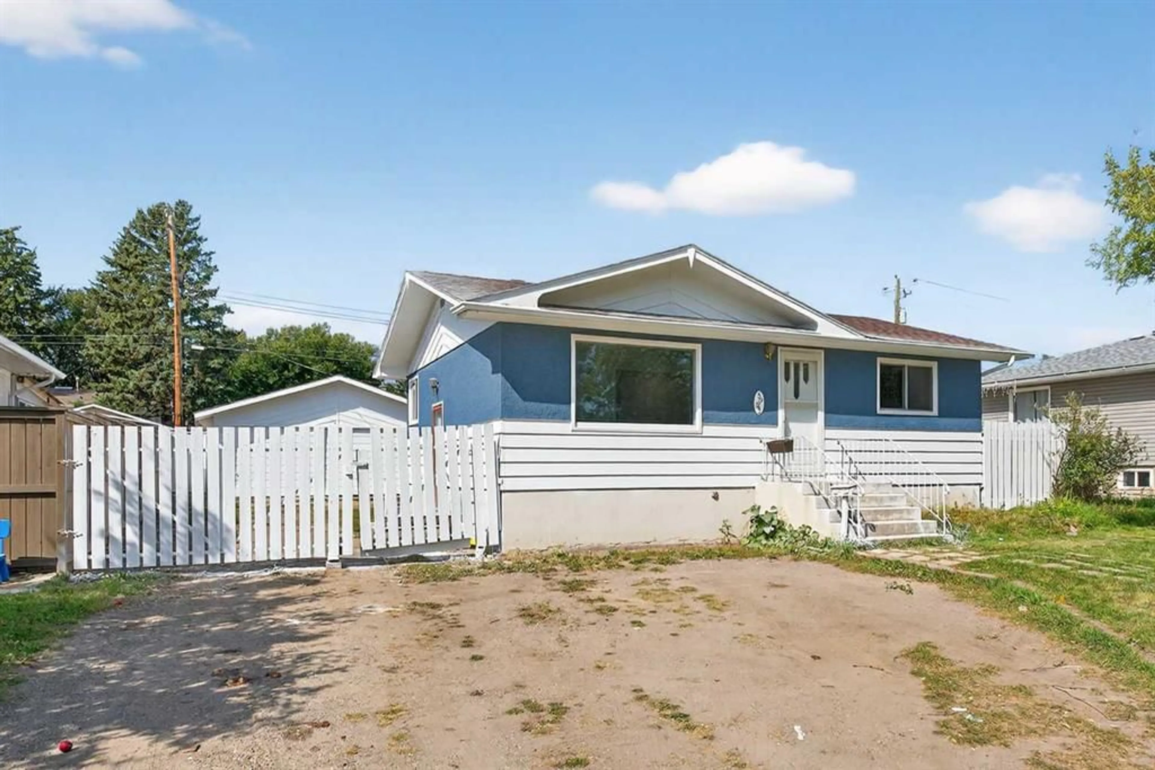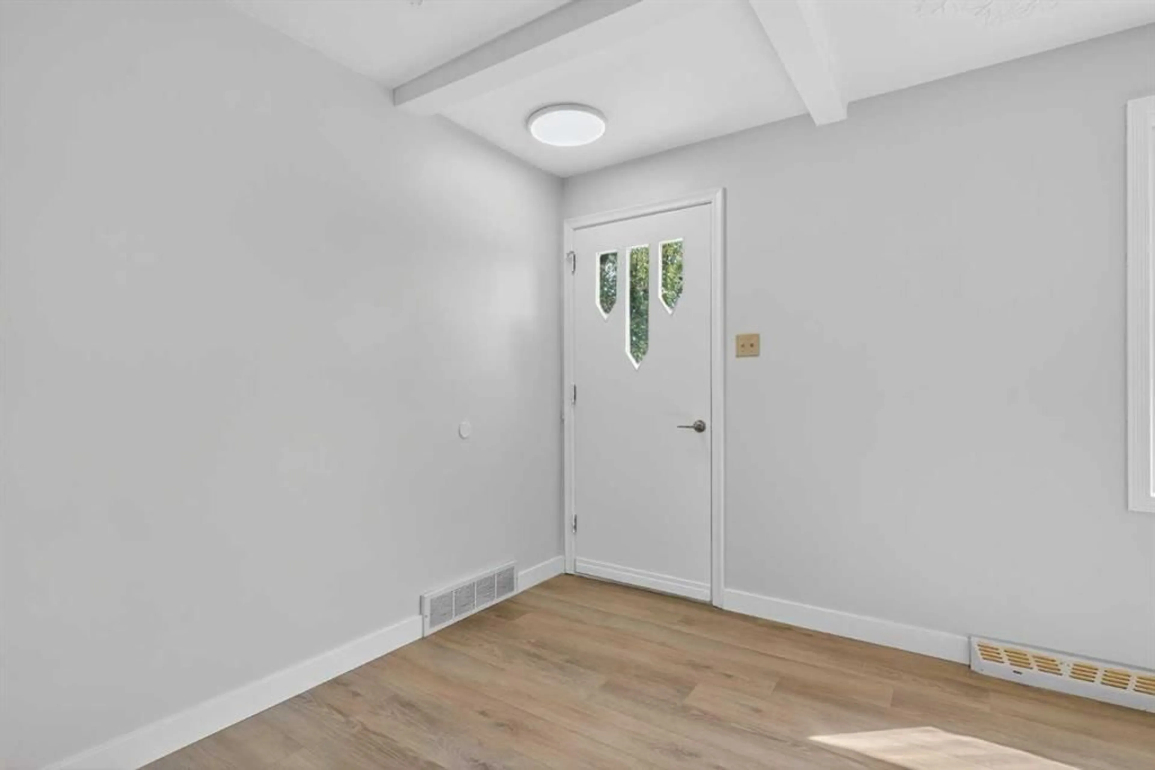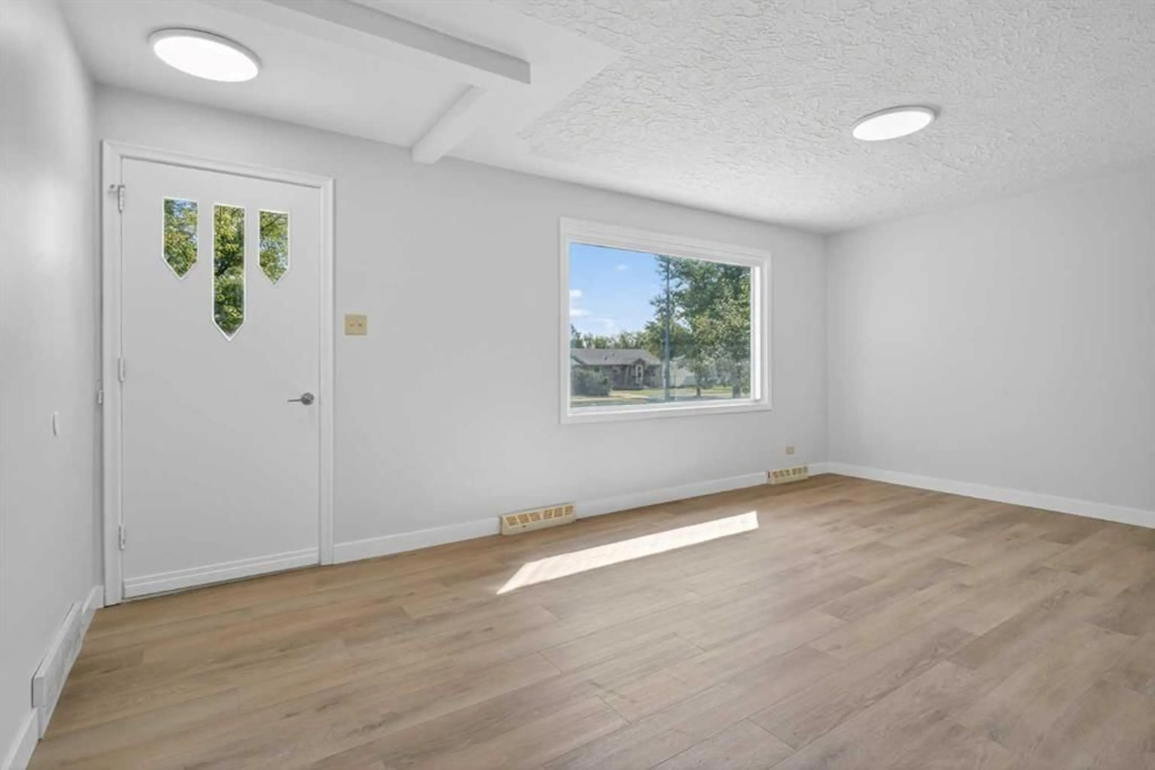Contact us about this property
Highlights
Estimated valueThis is the price Wahi expects this property to sell for.
The calculation is powered by our Instant Home Value Estimate, which uses current market and property price trends to estimate your home’s value with a 90% accuracy rate.Not available
Price/Sqft$697/sqft
Monthly cost
Open Calculator
Description
Located right on Centre Street, this updated bungalow gives very easy access to downtown, grocery stores, and schools with long term benefit too as the area continues to grow and evolve. Recent renovations to both the main floor and basement mean less work and more enjoyment, whether you plan to live in the home, rent it out, or hold it for future value. Inside, the main floor has new vinyl flooring, a new custom built kitchen, fresh paint, and custom bedroom closets. Downstairs the freshly painted basement has its own separate entrance, giving lots of opportunities for extended family or guests. Outside parking is no longer a struggle with a double detached garage and three extra parking spots. A bus stop just a two minute walk away also makes getting downtown easy without relying on a car. Whether you want strong land value or a home that removes common headahces like parking and transit access, this property offers comfort today with future potential.
Property Details
Interior
Features
Main Floor
Living Room
11`3" x 18`11"Bedroom - Primary
11`4" x 11`10"Kitchen
11`9" x 13`6"4pc Bathroom
7`0" x 8`5"Exterior
Features
Parking
Garage spaces 2
Garage type -
Other parking spaces 3
Total parking spaces 5
Property History
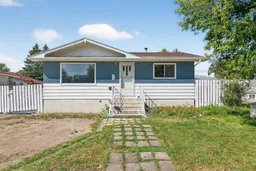 36
36