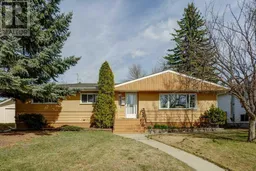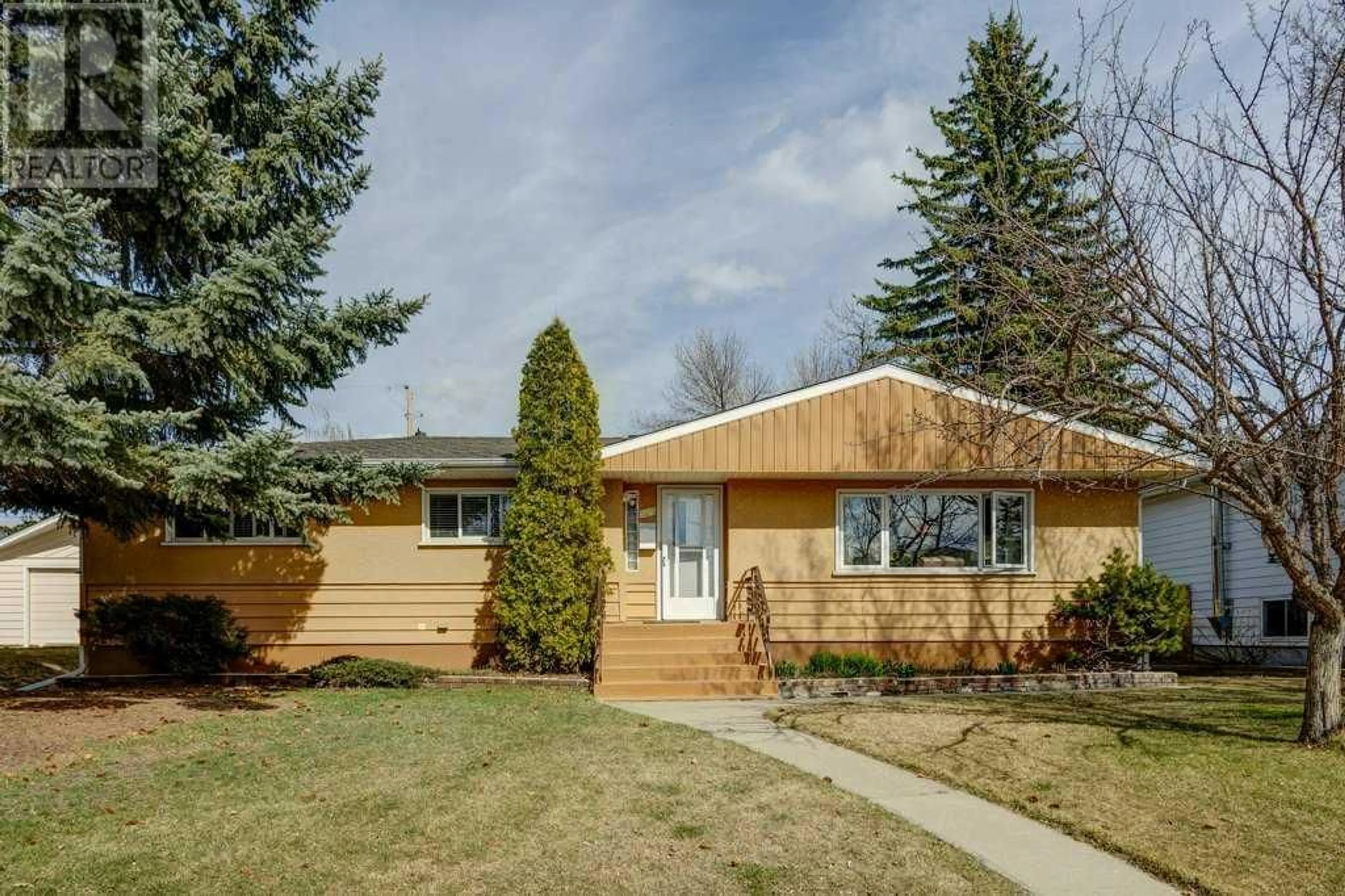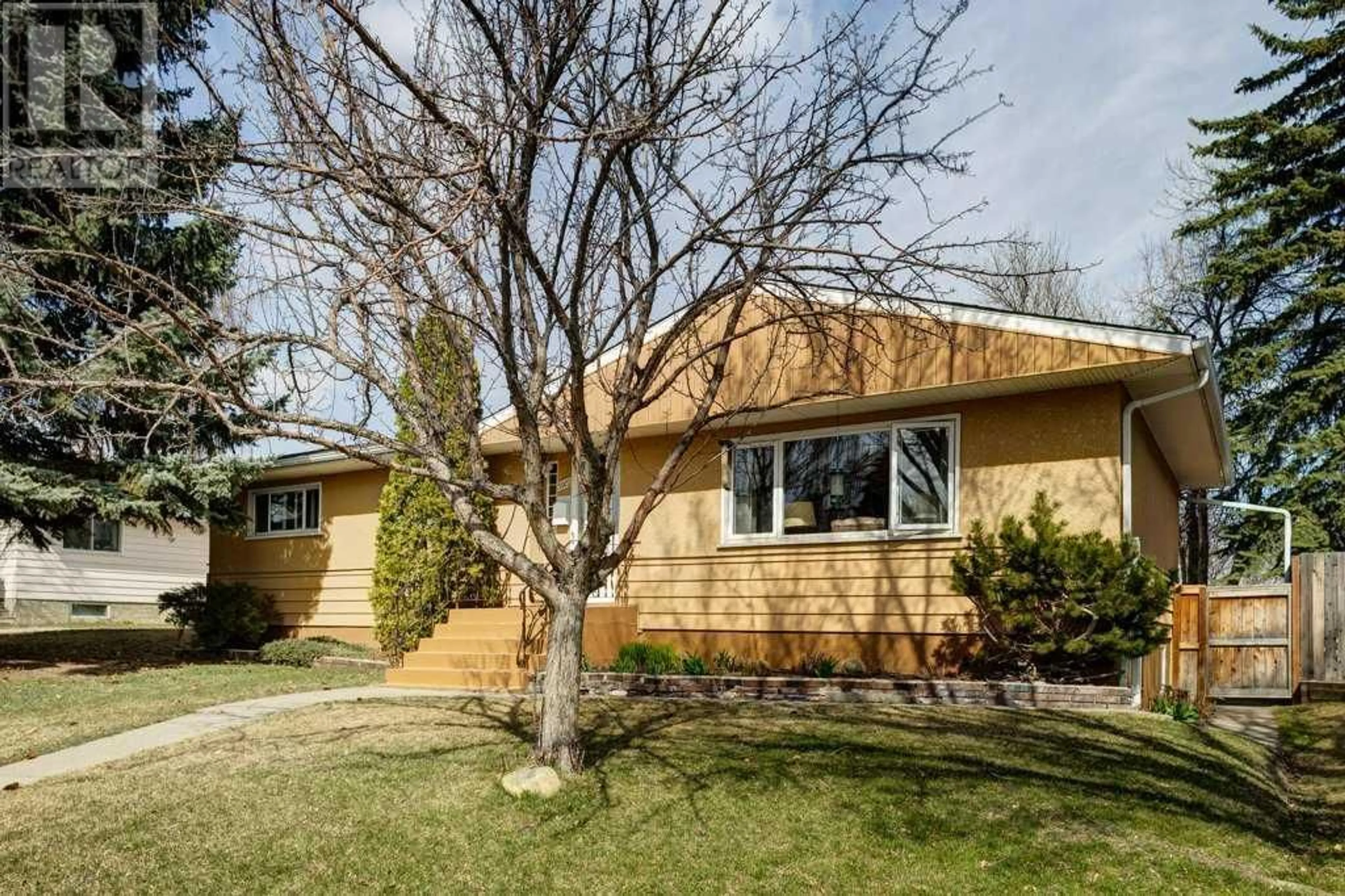5912 Thornton Road NW, Calgary, Alberta T2K3C2
Contact us about this property
Highlights
Estimated ValueThis is the price Wahi expects this property to sell for.
The calculation is powered by our Instant Home Value Estimate, which uses current market and property price trends to estimate your home’s value with a 90% accuracy rate.Not available
Price/Sqft$638/sqft
Days On Market20 days
Est. Mortgage$3,135/mth
Tax Amount ()-
Description
A RARE FIND in Calgary's sought-after neighborhood of Thorncliffe. Prepare to be amazed by this beautiful gem—a meticulously maintained bungalow nestled on an expansive lot in a tranquil setting, yet conveniently connected to major transportation arteries, including easy access to the Airport and downtown. Boasting 3+2 bedrooms, this home offers ample space for families seeking both comfort and style. With a total living space of 2,300 square feet, every corner of this home exudes warmth and elegance. Home comes with 2 Furnaces (newer one controls the main floor and the other the lower level) and a separate back entrance offering a variety of options. Step into a world of modern sophistication as you explore the upgraded bathrooms and kitchen. The heart of the home features gleaming quartz countertops, a chic island, and stainless steel appliances—a haven for culinary enthusiasts and entertainers alike. Recent upgrades including a new furnace installed in December 2023 and a newer hot water tank ensure both comfort and efficiency year-round. The open layout and spacious design create an inviting atmosphere for gatherings and everyday living. Venture downstairs to discover a FULLY FINISHED basement, complete with a large living area, 2 additional bedrooms, and a 3-pce bathroom—an ideal retreat for guests or extended family members. Outside, the enchanting charm continues with a manicured front yard and backyard oasis. Relax and unwind on the deck while enjoying the serenity of the peaceful surroundings. The EXPANSIVE yard offers ample room for outdoor activities and includes parking space for an RV, along with a single garage featuring a Bluetooth-operated control for added convenience. The large 8x10 shed offers additional storage for housing tools, equipment, or outdoor essentials. Rest easy knowing that the fully fenced backyard provides privacy and security for you and your loved ones. Here is a wonderful opportunity to make this your home! Take a look at the pic tures and video and decide for yourself! (id:39198)
Property Details
Interior
Features
Main level Floor
Primary Bedroom
11.50 ft x 12.58 ftFoyer
9.92 ft x 3.67 ftKitchen
10.50 ft x 12.92 ftLiving room
12.42 ft x 18.08 ftExterior
Parking
Garage spaces 5
Garage type -
Other parking spaces 0
Total parking spaces 5
Property History
 28
28



