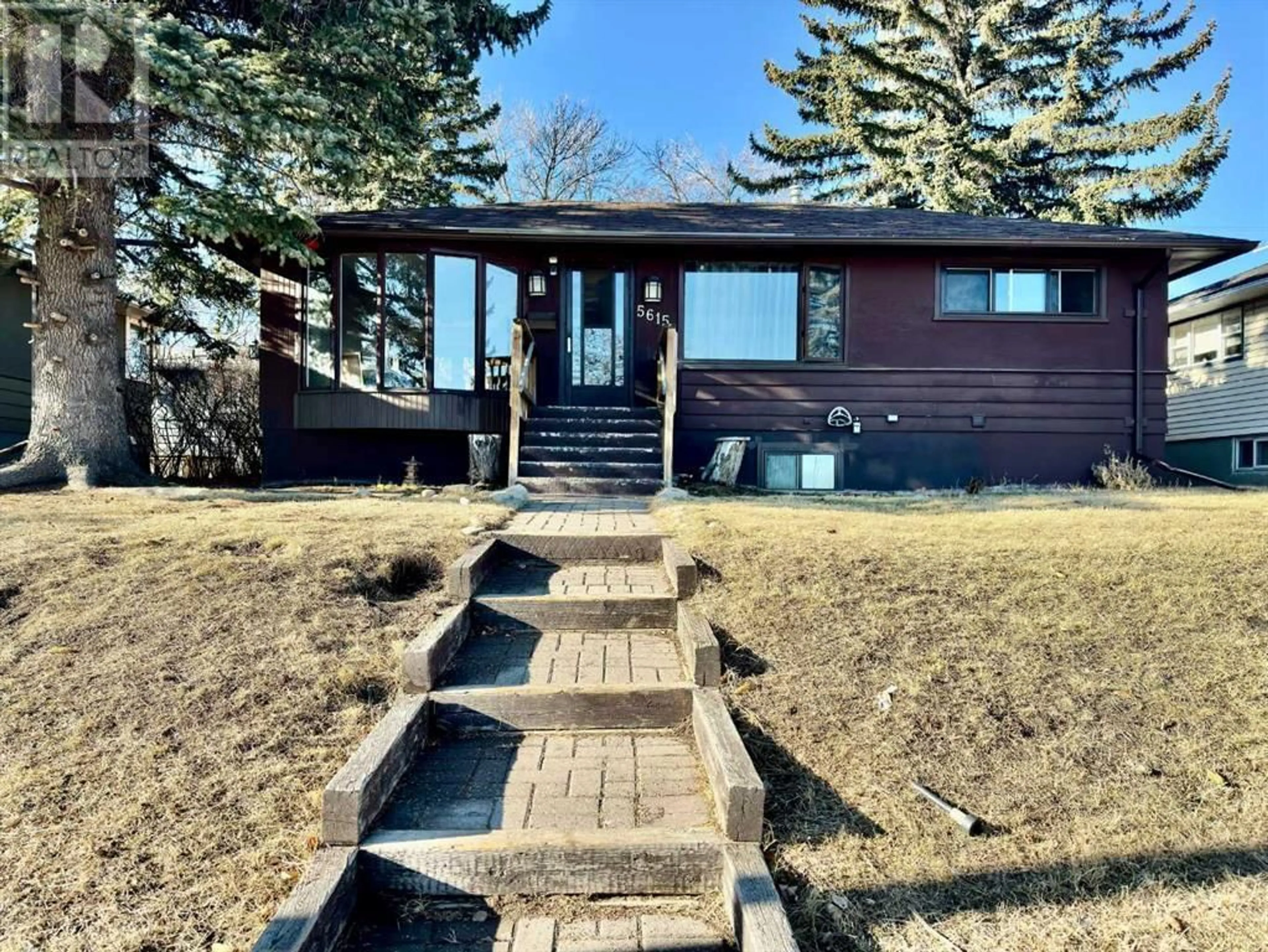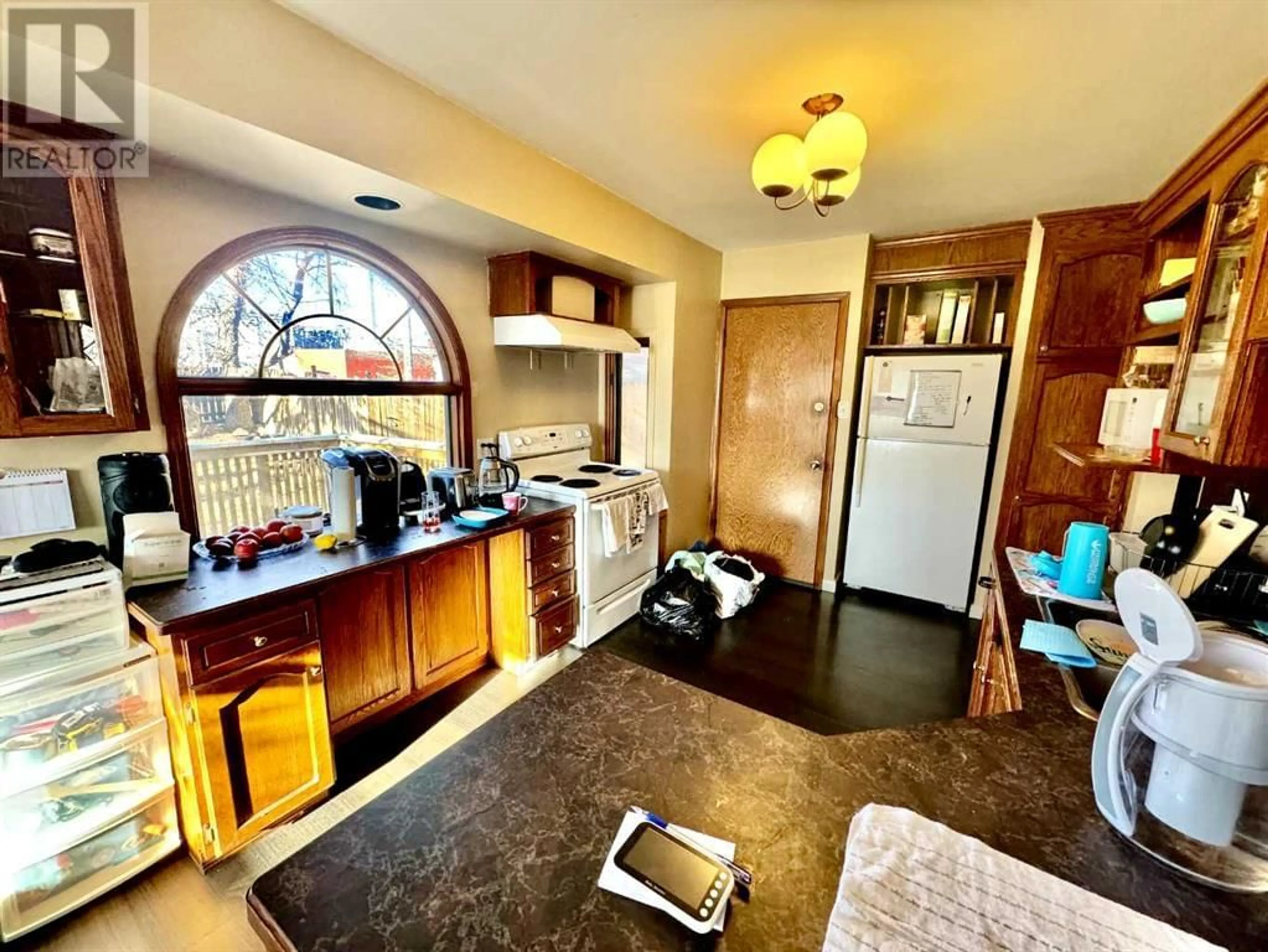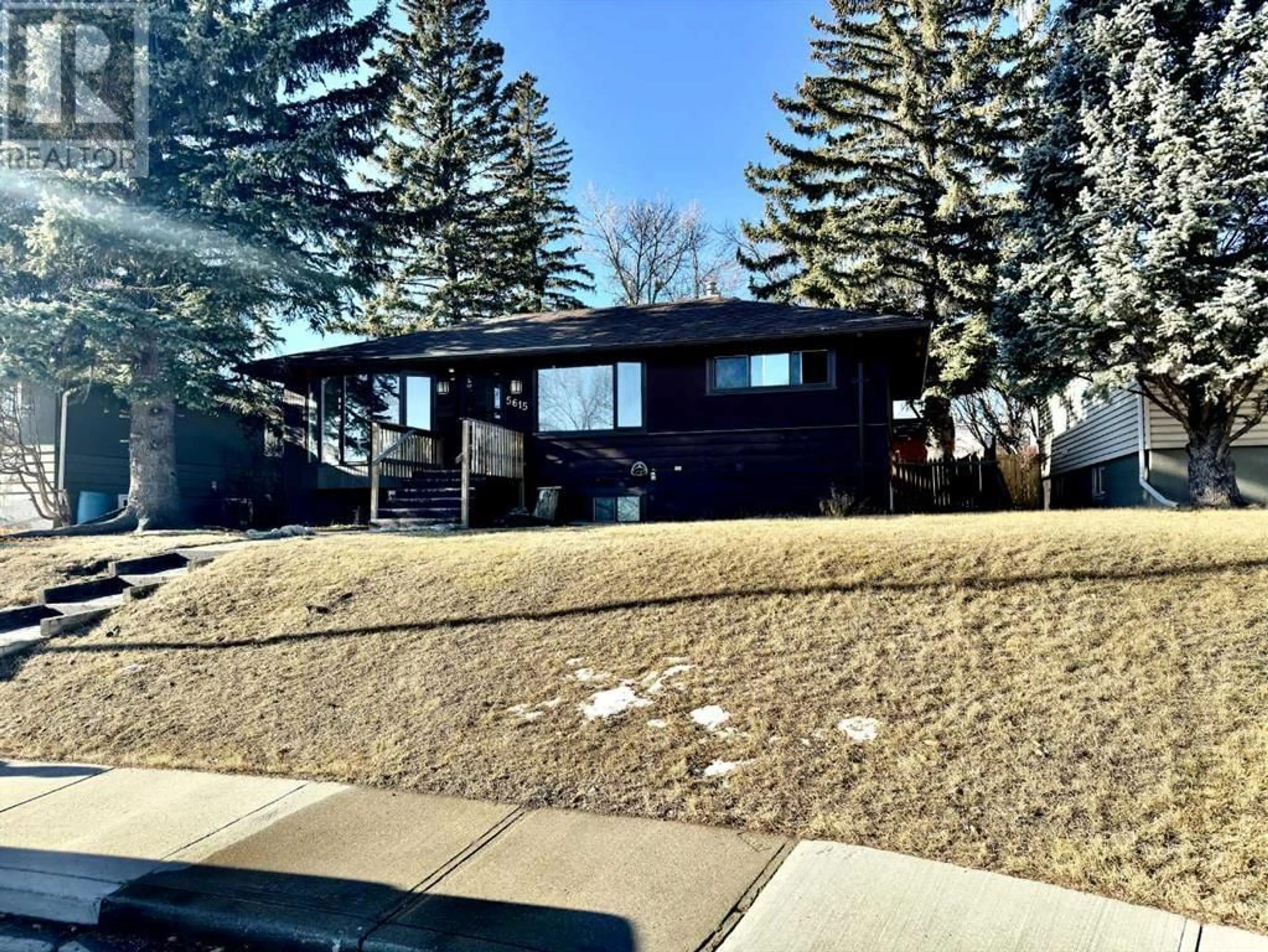5615 Thorndale Place NW, Calgary, Alberta T2K3E6
Contact us about this property
Highlights
Estimated ValueThis is the price Wahi expects this property to sell for.
The calculation is powered by our Instant Home Value Estimate, which uses current market and property price trends to estimate your home’s value with a 90% accuracy rate.Not available
Price/Sqft$652/sqft
Days On Market48 days
Est. Mortgage$2,834/mth
Tax Amount ()-
Description
Fantastic opportunity for investors and developers! This well-located lot in one of Calgary's thriving neighborhoods, opposite a spacious green area, is perfect for those looking to seize a prime piece of real estate. Ideal for holding or building a substantial property in the future, this 3+2 = 5 bedroom detached house in Calgary NW is attractively priced. Its proximity to downtown and Nose Hill Park adds to its allure, and with RC-2 zoning, the potential for redevelopment is evident.The main floor boasts 3 bedrooms, a full bath, a spacious living room with a bay window, and a kitchen with a dining area. The finished basement includes an illegal suite with a living room, full kitchen, and 2 bedrooms with a 3-piece bathroom. A large fenced backyard with a carport and mature trees completes the package. Within walking distance to Thorncliffe School (TLC program), Corpus Christie Elementary School, Safeway, and parks, this property is positioned in the up-and-coming Thorncliffe area.Currently, the upstairs tenant pays $2000 plus 60% utilities with a lease until Dec 31, 2024. The basement tenants moved out and is now vacant. Don't miss out on this perfect property with both immediate rental income and future development potential in a sought-after neighborhood. (id:39198)
Property Details
Interior
Features
Basement Floor
3pc Bathroom
.00 m x .00 mBedroom
2.69 m x 3.10 mBedroom
2.69 m x 3.10 mKitchen
2.74 m x 2.13 mExterior
Parking
Garage spaces 1
Garage type -
Other parking spaces 0
Total parking spaces 1
Property History
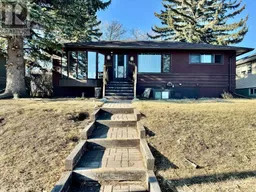 24
24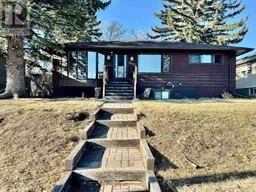 24
24
