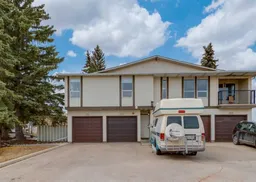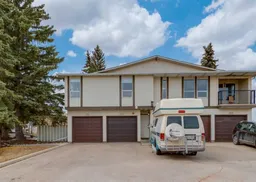Welcome to this well-kept 3-bedroom townhome offering excellent value and practical living in one of Calgary’s most accessible neighbourhoods. Whether you're a first-time homebuyer, down-sizer, or investor, this home checks all the right boxes for comfortable, low-maintenance living. Situated just steps from Nose Creek's picturesque pathways and the expansive Laycock Park, you’ll have endless outdoor space right outside your door - including walking and biking trails, playgrounds, wetlands, an off-leash dog area, and even ball diamonds for weekend games. It's an ideal setting for nature lovers, families, or anyone who enjoys an active lifestyle. Inside, the upper level features a cozy living room highlighted by a corner wood-burning fireplace. The adjacent dining area connects seamlessly to the kitchen and opens onto a covered south-facing balcony that offers a great view of the park and surrounding greenery - a perfect spot to relax and take in the scenery. It's a great spot for morning coffee or evening relaxation, rain or shine. All three bedrooms are located on the same upper level, providing a functional layout for families. The full four-piece bathroom is easily accessible, and durable vinyl flooring throughout the upper floor keeps things stylish and easy to clean. The lower level includes a spacious front entryway, access to the single attached garage (no more scraping ice in winter!), and a convenient laundry/storage area. Located in a well-managed complex, this unit is just minutes from shopping, schools, transit, and major routes like Deerfoot Trail. You’re also only a short drive from the airport - perfect for commuters or frequent travellers. If you’re looking for a move-in ready townhome with great amenities nearby and room to make it your own, this one deserves a look!
Inclusions: Dishwasher,Dryer,Electric Stove,Garage Control(s),Refrigerator,Washer,Window Coverings
 31
31



