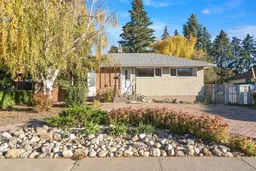A rare opportunity to transform a solid, well-located 1009 + 860 sf bungalow in one of Calgary’s most accessible inner-city communities. Situated on a 60 ft x 100 ft lot, this 4-bedroom, 2-bath home offers outstanding potential for investors, contractors, or renovators. The layout is practical and bright, featuring oak hardwood floors, large new casement windows, and a spacious living and dining area ready to be reimagined into an open-concept design. The well-sized kitchen offers endless possibilities for customization. Three bedrooms and a four-piece bath complete the main level. The lower level includes a large family room with a fireplace, an additional bedroom, a 3-piece bath, ideal for the addition of a secondary suite (subject to City approval) or income-generating potential. The structure is sound, the footprint generous, and the home is ready for its next chapter. Outside, you’ll find a fenced backyard, a single garage with alley access, and ample parking. The 60-foot-wide lot provides excellent redevelopment opportunities for those looking to build new or expand the existing home. What truly sets this property apart is its location. Thorncliffe offers quiet, tree-lined streets full of character, rolling topography, and strong community spirit. There are 14 schools within 2 km, plus easy access to Egerts Park, Nose Hill Park, and Confederation Park. Everyday conveniences are just minutes away, including Safeway, Superstore, Deerfoot City, and numerous local shops and eateries. Commuters will enjoy quick access to Deerfoot Trail, McKnight Boulevard, Centre Street, and downtown in under 15 minutes. The Calgary International Airport is also just a short drive away. Thorncliffe is a community on the rise, offering accessible price points, lifestyle convenience, and exceptional long-term value. Whether you’re looking to renovate, rent, or rebuild, this property presents a unique opportunity to create equity and capitalize on Calgary’s growth. Don’t miss out—book your showing today and explore the possibilities this well-located property has to offer! Note - all appliances are "as is".
Inclusions: Dishwasher,Electric Stove,Garage Control(s),Microwave Hood Fan,Refrigerator,Washer/Dryer,Window Coverings
 50
50


