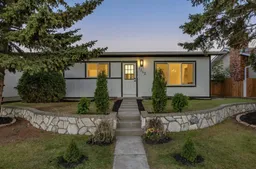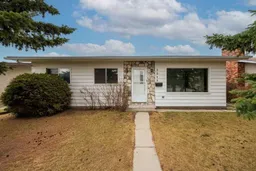Welcome to this beautifully renovated 6-bedroom, 3-bathroom bungalow in the desirable community of Thorncliffe. Perfectly located on a quiet street, yet just steps away from schools, McKnight Blvd, and Centre Street, this home offers both convenience and comfort.
The exterior has been fully refreshed, giving the property a modern facelift that boosts curb appeal, featuring a newly fenced backyard, double garage, and updated finishes that make a lasting first impression. Inside, the main floor showcases vaulted ceilings, an open-concept design, and an entertainment center that ties the space together. The brand-new shaker-style kitchen is equipped with upgraded appliances and plenty of storage, while 3 bedrooms and 2 newly renovated bathrooms complete the main level.
A separate side entrance leads to the fully finished basement with its own laundry area. Here you’ll find a spacious 3-bedroom illegal suite, offering excellent income potential as a mortgage helper or the perfect space for extended family. With brand-new vinyl windows throughout, upgraded bathrooms, and modern finishes, the lower level is bright, functional, and ready to enjoy.
This move-in ready home combines thoughtful renovations, curb appeal, and versatility in one of Calgary’s most accessible and family-friendly neighborhoods.
Inclusions: Dishwasher,Electric Stove,Microwave Hood Fan,Refrigerator,Stove(s),Washer/Dryer Stacked
 48
48



