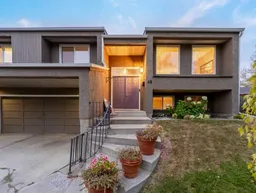This home sits in a quiet cul-de-sac on a massive lot (0.26 acres) with panoramic
views of Nose Hill Park. Only half a block from the park itself this home is close to
many greenspaces and pathways. This beautiful home is fully developed with 1368
sq ft up and a total of over 2000 sq ft of living space, boasting a total of four
generous sized bedrooms with 2.5 baths, two wood burning fireplaces with gas
lighter, and best of all new Central Air Conditioning for year- round comfort. The
kitchen is fully renovated with a large center island featuring Caesarstone Quartz
counter tops complimented with matching stainless steel appliances that includes
a gas convection stove with 2 ovens and an abundance of custom made cabinets.
The washer and dryer is on the main level for your convenience. The living room
and dining area are very spacious; ideal for hosting large family gatherings. The
main floor has custom diagonal oak hardwood throughout, three bedrooms and
the primary bedroom has a wonderful three piece ensuite with a huge walk in
shower. The lower level features a cozy family room with a fourth bedroom and a
two piece bathroom. Two entrances to the heated oversized double garage which
you will absolutely love. This family oriented community has all levels of schools
and offers quick and easy access in and out of the community; only 10 minutes to
downtown, 10 minutes to the airport and minutes to the Winter Club. This
wonderful fully updated home has been meticulously maintained over the years
and shows pride of ownership throughout with a large private patio and mature
landscaping, a gardener’s paradise. Don't miss out on this fabulous opportunity to
live in one of Calgary's best communities, call for your private viewing today.
Inclusions: Central Air Conditioner,Convection Oven,Dishwasher,Double Oven,Dryer,Garage Control(s),Gas Stove,Microwave Hood Fan,Refrigerator,Washer,Window Coverings
 48
48


