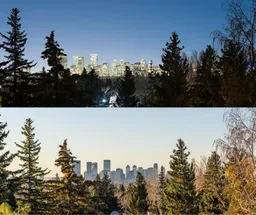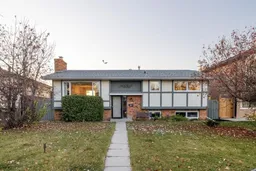BREATHTAKING VIEWS & PRIME LOCATION can be YOURS! This 2367.54 sq/ft walkout BI-LEVEL offers a stylish, streamlined layout, freshly painted and showcasing a panoramic skyline view of shimmering city lights—stretching fully east to west. Enjoy dramatic sunrises as morning light paints the sky with bold, vibrant colors. Sun streams across the skyline daily, bathing the backyard in natural light. Catch every supermoon & rare blue moon—massive and magical through your windows. Nestled in a mature, tree-lined neighborhood with underground utilities preserving uninterrupted sightlines. Premium street maintenance in this select Thorncliffe pocket. Enjoy lower property taxes compared to other districts. Exceptional water pressure throughout. Close proximity to all school levels—yet easily bypassed to avoid school traffic zones. WOODBURNING gas-assist fireplace on main and gas-insert fireplace in lower level. Both levels feature large windows for cozy, twinkling winter views. Oversized stainless fridge. Ideal home for entertaining, families, and pets. 11 mm engineered hardwood with deluxe underlay & ceramic tile throughout. Expansive, fenced private yard designed for memorable outdoor gatherings. Freshly painted above-grade lower level is bright and functional with separate entry, covered patio, under-stairs storage, and NEW 6’ x 9’ cedar storage shed. Basement offers bedroom, full bath, kitchenette (fridge/stove/dishwasher), laundry, and large living area with fireplace—perfect as a luxe primary suite, teen retreat, or income-producing suite. Dazzling nighttime city views include moonrises, airport approach (quiet—no-fly zone), and skyline dotted with landmarks like TELUS Sky’s LED art by Douglas Copeland and the Calgary Tower. Fireworks from GlobalFest & Stampede light up the sky from the large (400 sq ft) second-level balcony off the kitchen—also covering the patio below. Enjoy sunset views over Nose Hill Park’s peaks, visible from the living room. Just a short stroll to scenic Edgerts Park with playgrounds, sports fields, paved paths, and direct Nose Hill Park access via underpass. Zoned R-CG = multiple development options! Build a stunning NEW 2000+ sq ft bungalow or 3000+ sq ft 2-storey dream home on this expansive 60’ x 110’ lot—also suited for future legal suites or a luxury duplex (with City approval). Massive lot = endless possibilities for investors or multigenerational living. A rare lifestyle & future-growth opportunity. Under 15 minutes to downtown via Centre Street, with seamless access to major arteries like Deerfoot & Crowchild. Calgary International Airport just 10 minutes away. Unmatched location meets boundless potential.
Inclusions: See Remarks
 50Listing by pillar 9®
50Listing by pillar 9® 50
50 Listing by pillar 9®
Listing by pillar 9®



