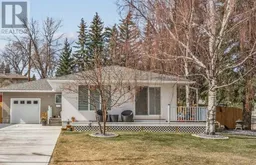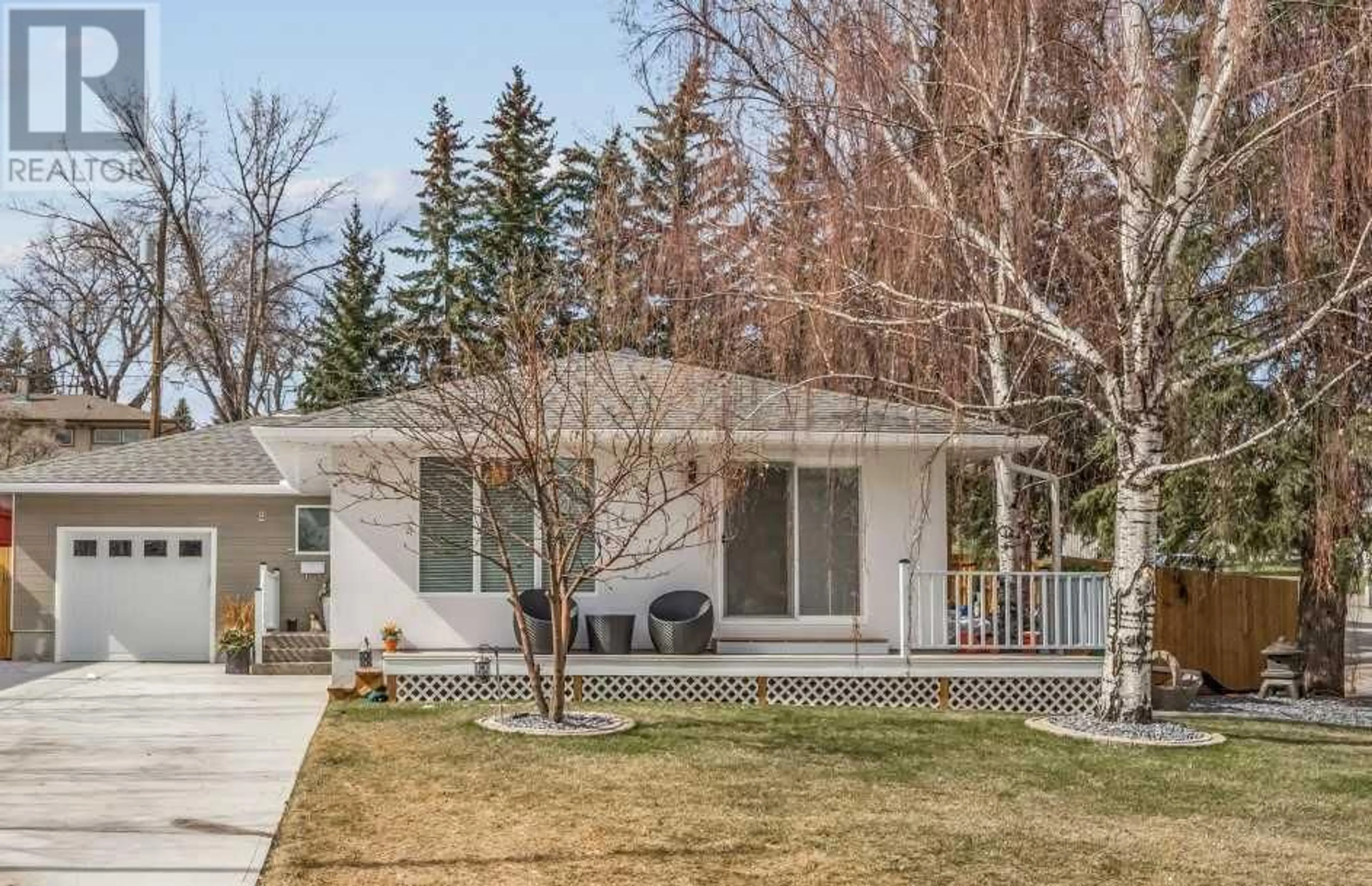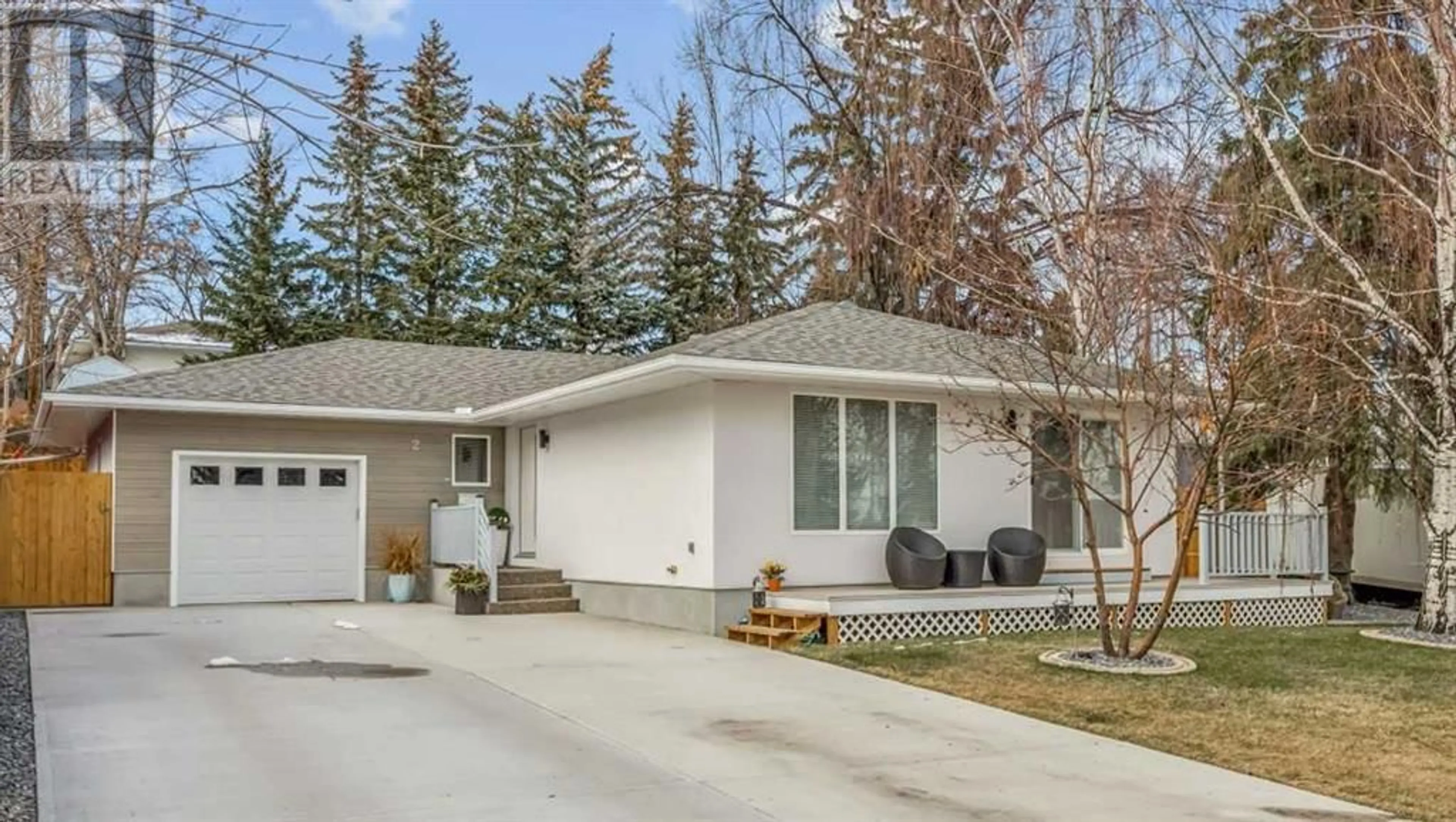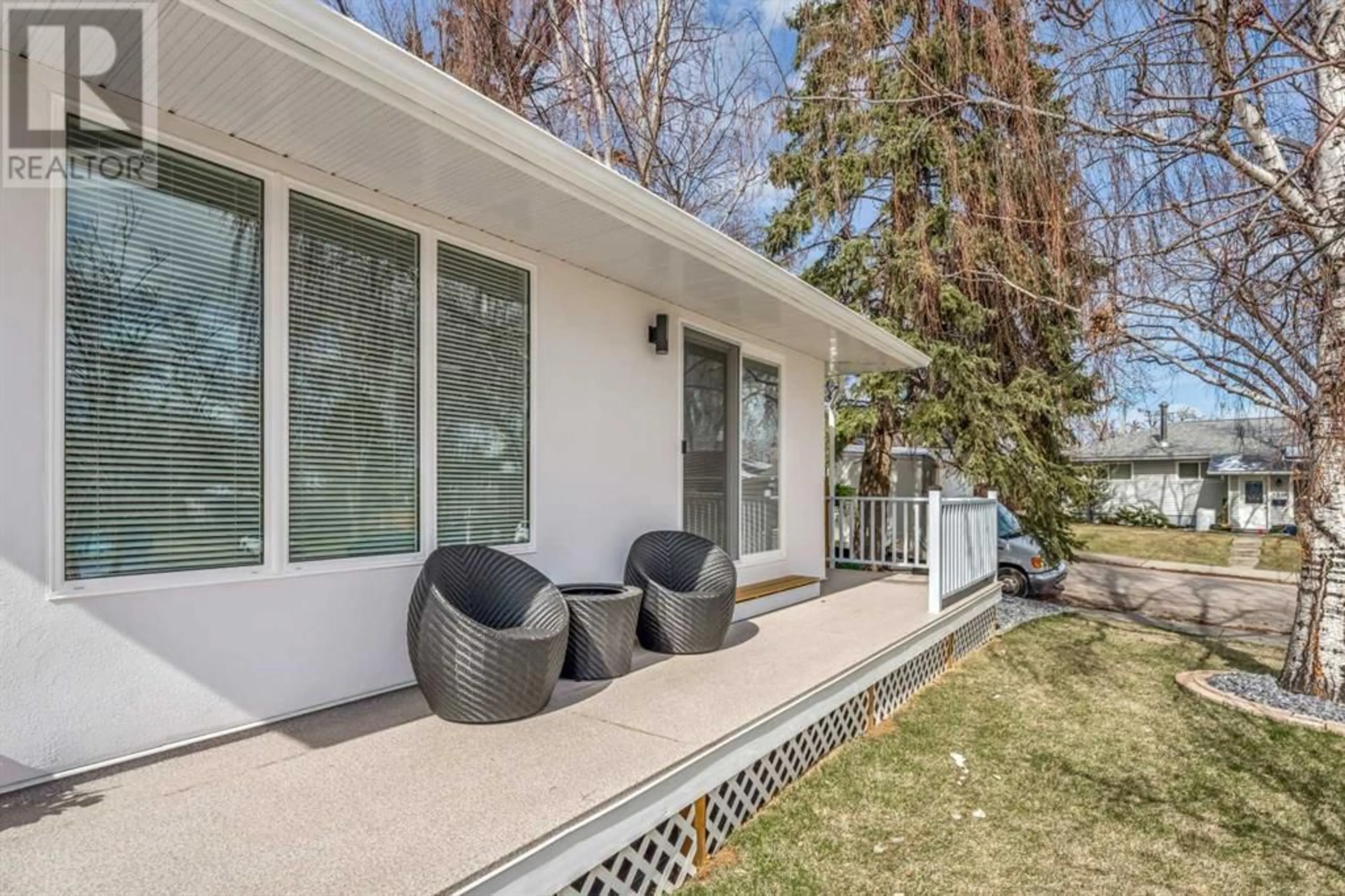2 Tipton Place NW, Calgary, Alberta T2K3L5
Contact us about this property
Highlights
Estimated ValueThis is the price Wahi expects this property to sell for.
The calculation is powered by our Instant Home Value Estimate, which uses current market and property price trends to estimate your home’s value with a 90% accuracy rate.Not available
Price/Sqft$600/sqft
Days On Market31 days
Est. Mortgage$3,650/mth
Tax Amount ()-
Description
Welcome to the beautiful neighborhood of Thorncliffe! Step into this completely renovated home offering over 1400 sqft of living space. The main level features a master bedroom with a walk-in closet, 5 pc bath, second bedroom ensuite 3pc bath, and powder room for guests, every detail has been meticulously crafted. Downstairs, discover additional living space with two bedrooms, a 3pc bath, space for a kitchen, and a separate entrance, ideal for an illegal suite. Updates include, new furnace, new windows, new electrical panel, new hot water tank, new fencing, large concrete driveway, new decks; all this in addition to a completely renovated interior and exterior. Enjoy easy access to transit and amenities, with schools, grocery stores, and recreation centers nearby. With a 4-car driveway and a single attached garage, convenience is key. Plus, relax in the beautifully landscaped yard, fenced off for privacy and security, and entertain on both the front and backyard decks. Don't miss out - schedule your viewing today! (id:39198)
Property Details
Interior
Features
Basement Floor
Family room
6.99 m x 3.86 mRecreational, Games room
7.59 m x 2.64 mFurnace
3.94 m x 3.33 mBedroom
3.12 m x 2.72 mExterior
Parking
Garage spaces 5
Garage type -
Other parking spaces 0
Total parking spaces 5
Property History
 20
20




