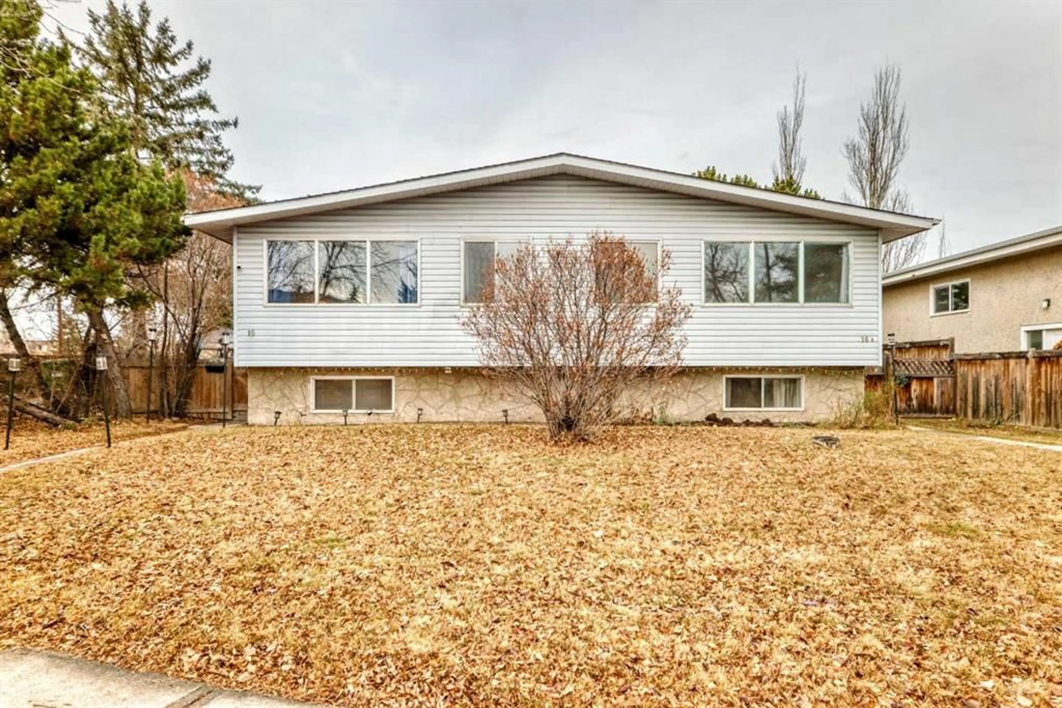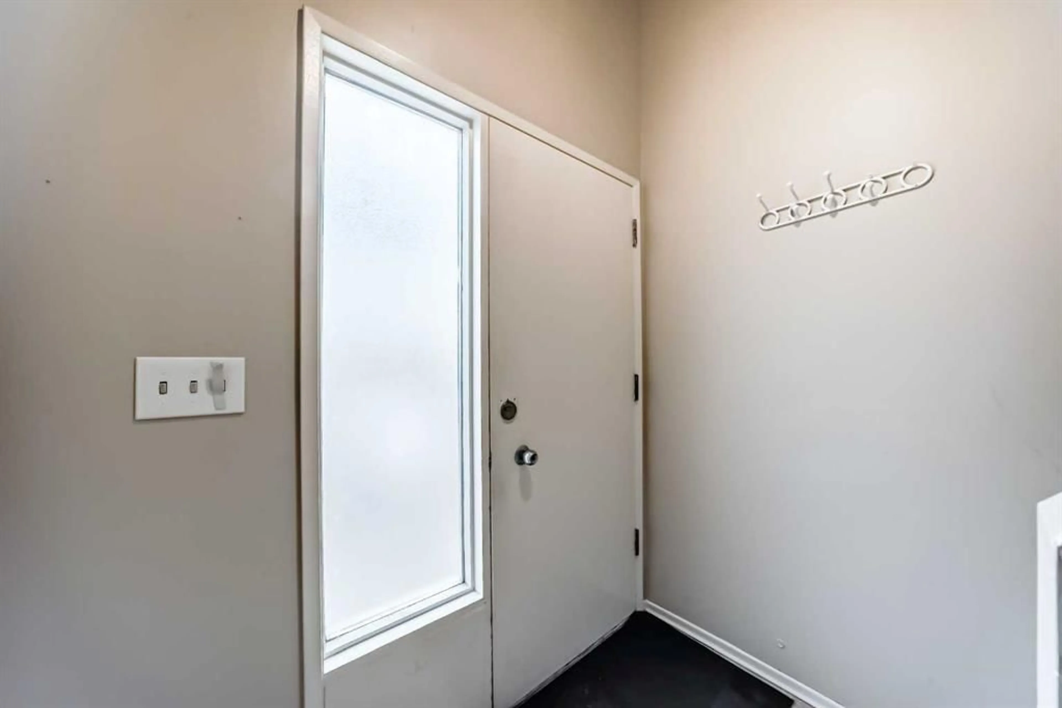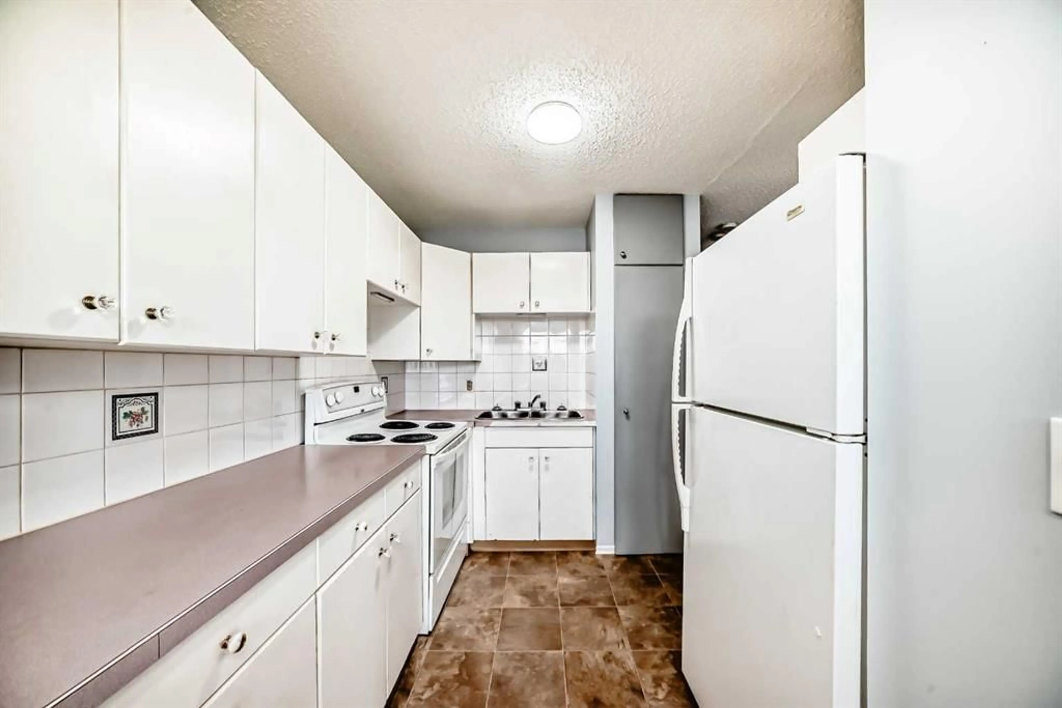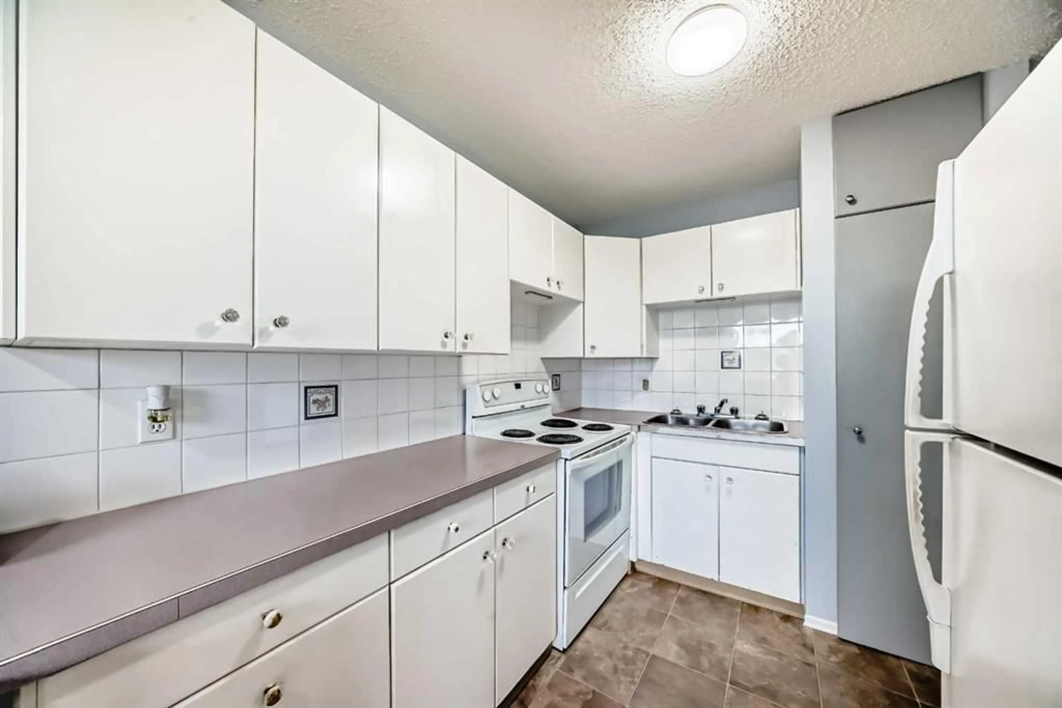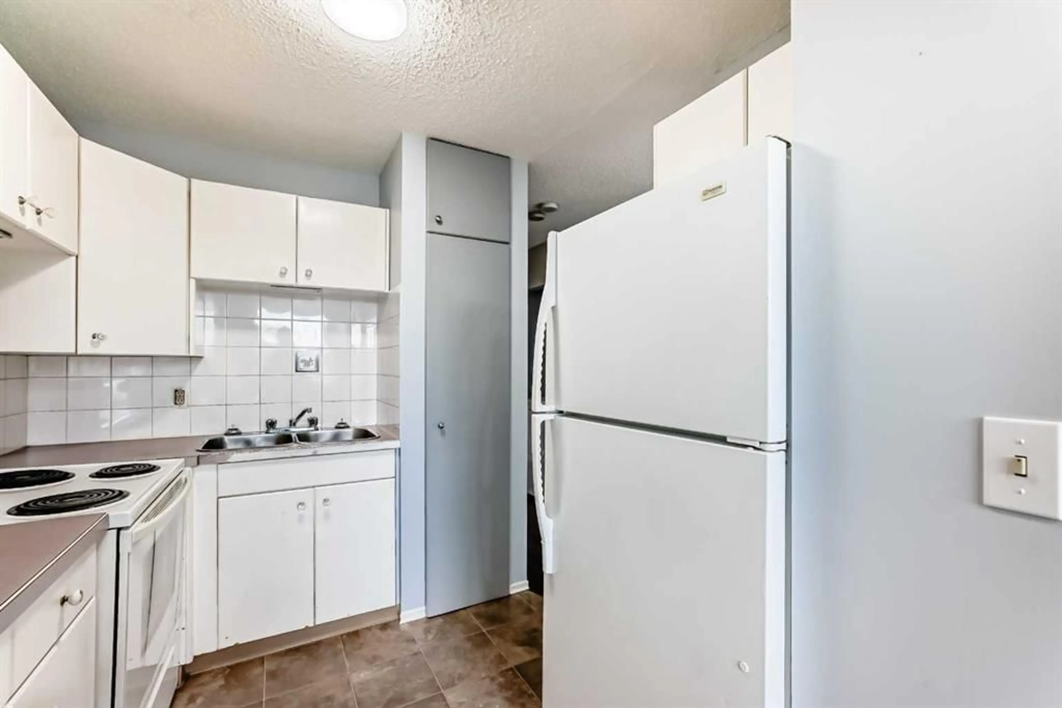16 Beaver Dam Pl, Calgary, Alberta T2K 4X3
Contact us about this property
Highlights
Estimated valueThis is the price Wahi expects this property to sell for.
The calculation is powered by our Instant Home Value Estimate, which uses current market and property price trends to estimate your home’s value with a 90% accuracy rate.Not available
Price/Sqft$549/sqft
Monthly cost
Open Calculator
Description
Terrific Side-by-Side Duplex Backing onto a Park! Nestled on a quiet cul-de-sac, this spacious duplex sits on a large lot and offers excellent income potential. The property features two side-by-side units plus one illegal basement suite, along with an oversized 27' x 22' double garage that has been divided for secure parking on each side—ideal for generating additional cash flow. Each main floor offers 741 sq. ft. with 2 bedrooms and a 4-piece bathroom. The 16A illegal basement suite includes 2 bedrooms, a comfortable living area, full kitchenette, and a 3-piece bath. Both upper and lower levels are equipped with their own washer and dryer for added convenience. Side 16 can easily be reconfigured, as the basement already includes a kitchenette and there's existing plumbing on the main floor to add laundry— simply install a door to create two private spaces (see floorplans for details). The backyard backs directly onto a large park and also offers lane access to the garage. This is an amazing investment opportunity with multiple rental options and strong long-term potential!
Property Details
Interior
Features
Main Floor
Kitchen
8`2" x 9`3"Dining Room
8`7" x 7`11"4pc Bathroom
6`11" x 5`0"Bedroom - Primary
10`5" x 10`11"Exterior
Features
Parking
Garage spaces 2
Garage type -
Other parking spaces 0
Total parking spaces 2
Property History
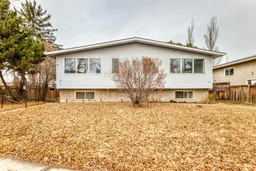 49
49
